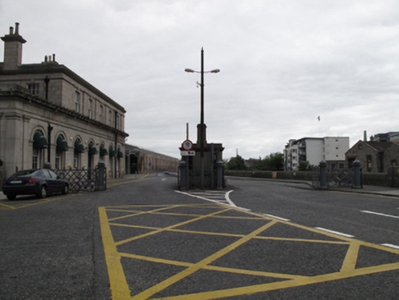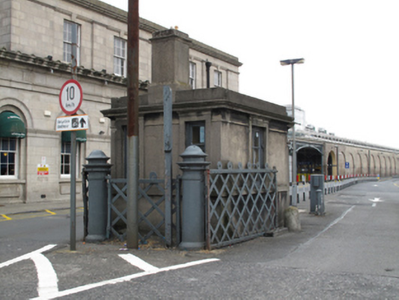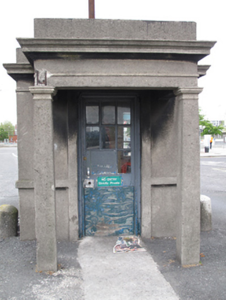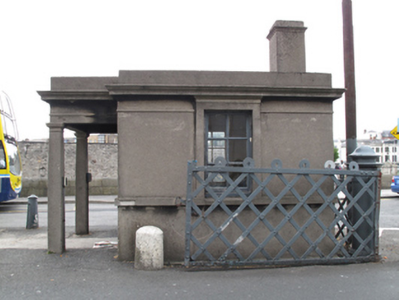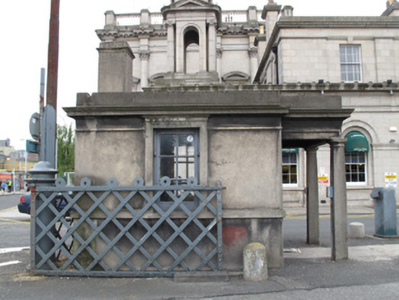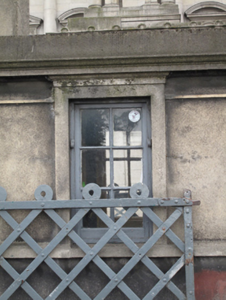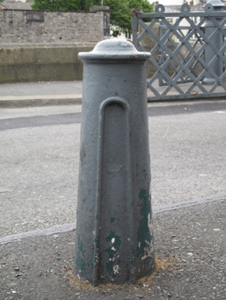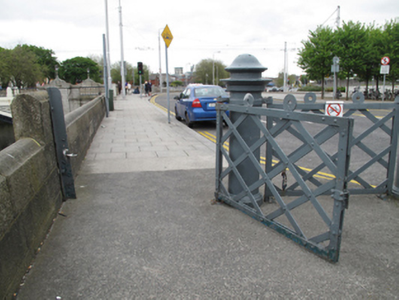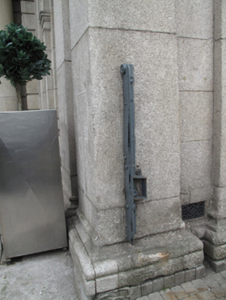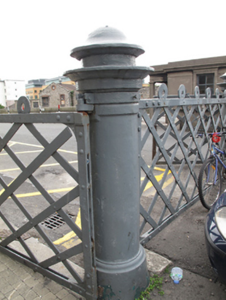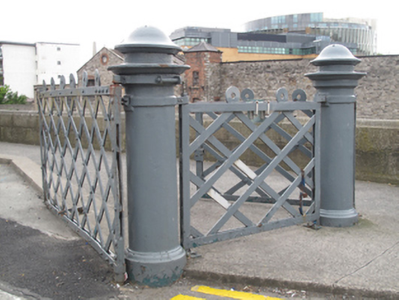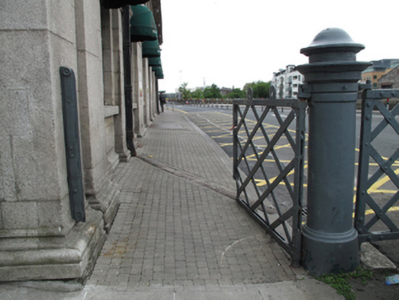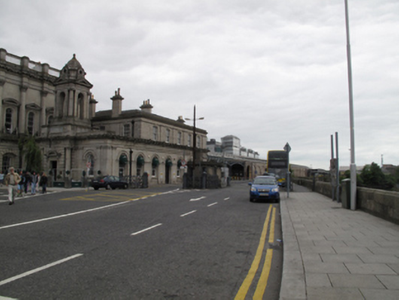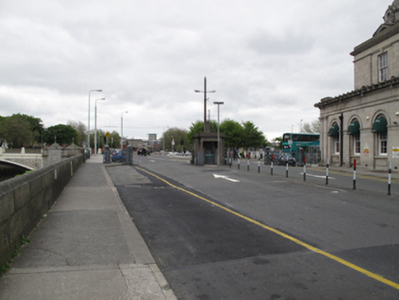Survey Data
Reg No
50080034
Rating
Regional
Categories of Special Interest
Architectural, Social, Technical
Previous Name
Kingsbridge Station
Original Use
Gates/railings/walls
Date
1840 - 1860
Coordinates
313769, 234301
Date Recorded
03/07/2013
Date Updated
--/--/--
Description
Freestanding gate lodge and gates to Heuston Station, built c.1850, comprising single-bay single-storey lodge flanked by vehicular and pedestrian entrances. Flat roof to lodge with rendered chimneystack, rendered walls, portico to front (west) elevation comprising square-profile pilasters supporting entablature, moulded cornice. Square-headed window openings to rear (east), north and south elevations, render surrounds and timber frame windows. Continuous render sill course. Square-headed door opening to front, render surround, half-glazed timber panelled door. Cast-iron bollard to front, granite bollards flanking lodge. Cast-iron circular-profile piers with domed caps, moulded necks and moulded bases, flanking wrought-iron lattice-work panels and gates.
Appraisal
This simple but well-executed gatescreen was built to control access to the auxiliary buildings at the terminus complex and thus served an important practical function, as well as being of aesthetic interest. It retains its early character and form. The modest form of the lodge is subtly enhanced by a portico to the front which has practical and decorative value, and by a render cornice. The lattice-work of the railings and gates provide textural contrast to the granite of the adjacent station, as well being of technical interest. The cast-iron piers illustrate the artistic qualities of mass-produced iron-works during the nineteenth century.

