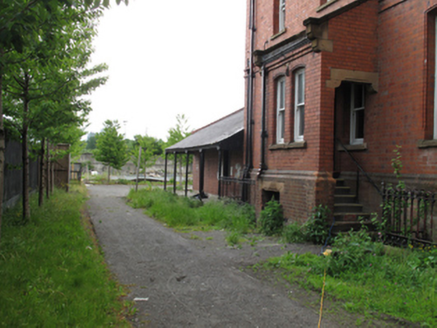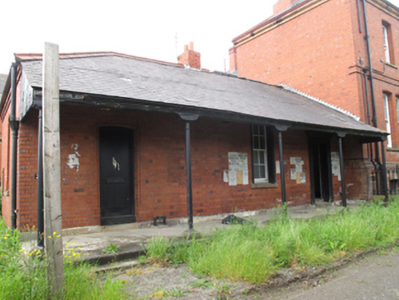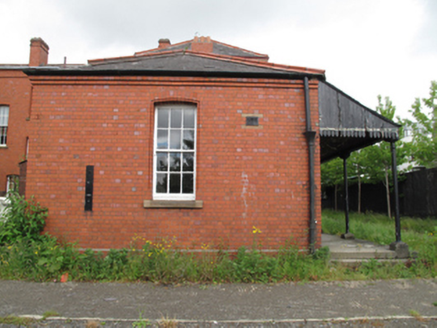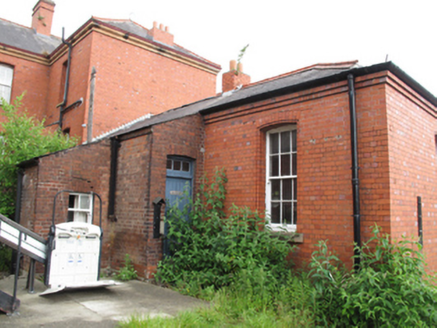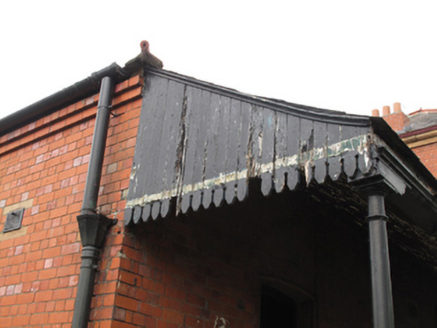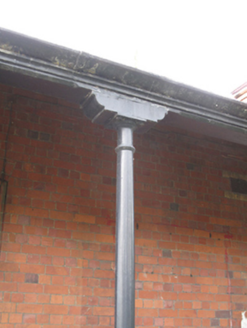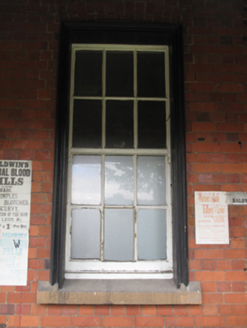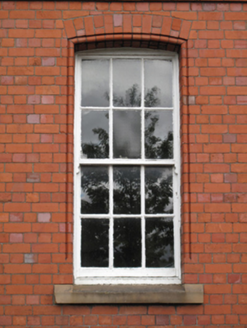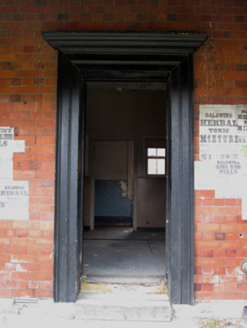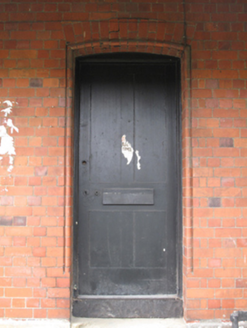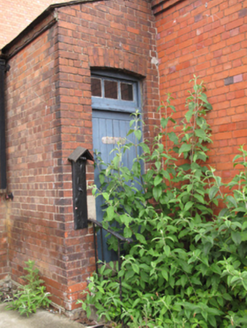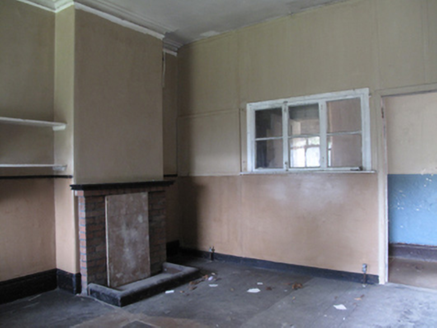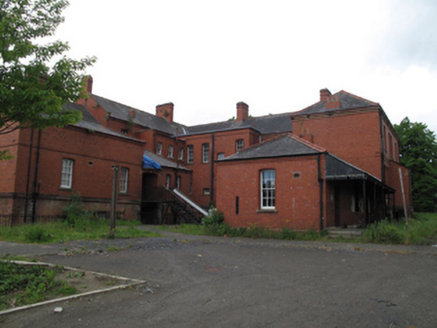Survey Data
Reg No
50080026
Rating
Regional
Categories of Special Interest
Architectural, Historical, Social
Previous Name
Clancy Barracks/Islandbridge Barracks
Original Use
Guard house
Date
1890 - 1910
Coordinates
312782, 234044
Date Recorded
11/06/2013
Date Updated
--/--/--
Description
Attached three-bay single-storey former guard house, built c.1900, having verandah to front (north) elevation and extension to rear (south) elevation with catslide roof, adjoining rear (east) elevation of officers residence. Now disused. Hipped slate roof with red brick chimneystack, terracotta ridge tiles and cast-iron rainwater goods. Overhanging roof having carved timber eaves course supported on cast-iron columns to front, battened timber sides. Red brick stepped eaves course. Red brick, laid in Flemish bond, to walls, red brick plinth course. Sandstone plinth course to front. Segmental-arched window openings with bull-nosed red brick surrounds, chamfered terracotta sills and six-over-six pane timber sash windows. Moulded render surround to window to front. Square-headed door opening to front, carved timber surround and cornice, timber panelled door, opening onto granite step. Segmental-arched door opening to front, bull-nosed red brick surround and timber panelled door. Cast-iron bootscrapes to front. Segmental-arched door opening to east of porch to rear, red brick voussoirs, timber battened door and tripartite overlight, opening onto granite steps, cast-iron railings. Rendered platform to front, granite steps. Plastered walls to interior, carved timber architraves and skirting boards, moulded cornice to ceilings.
Appraisal
The artillery barracks at Islandbridge was built in 1798 and by the 1830s it could house 23 officers, 547 men and had stabling for 185 horses. This building was a later addition to the barracks and reflects the ongoing development and importance of the barracks following the addition of a cavalry barracks in the mid-nineteenth century. It was renamed Clancy Barracks following Independence in 1922. This modest former guard house is built in a similar style to its adjoining officers residence, sharing its materials and fenestration details. The veranda to the front provides aesthetic interest as well as serving a practical function in providing shelter. Although it is no longer in use, it retains much of its early form and character.
