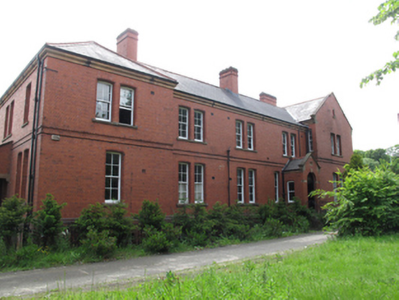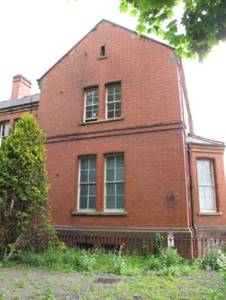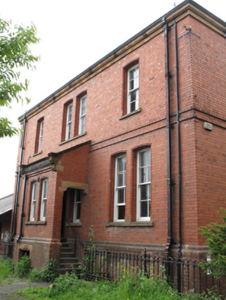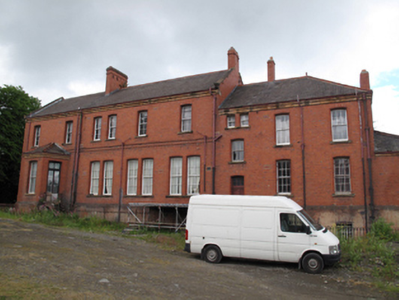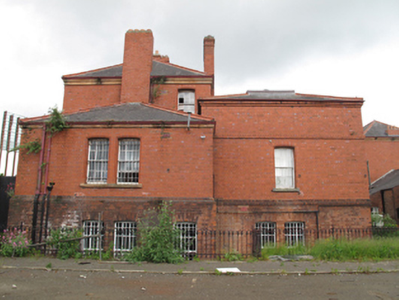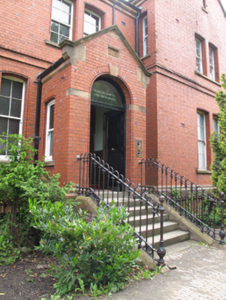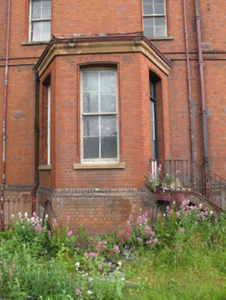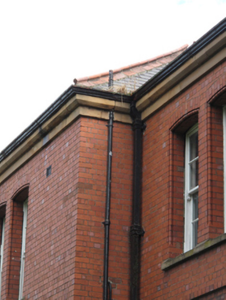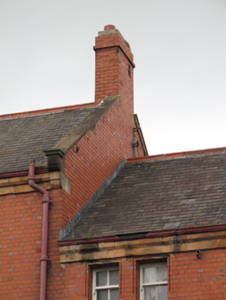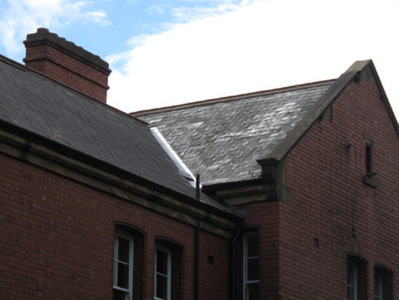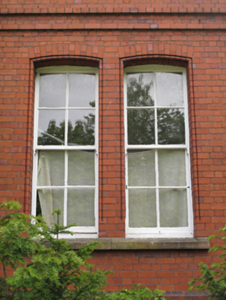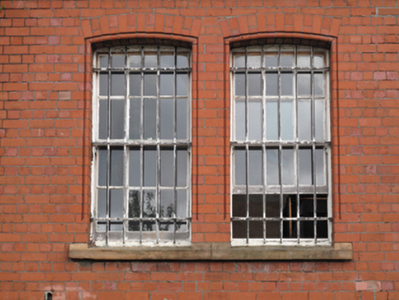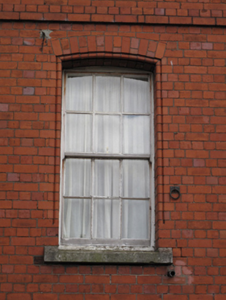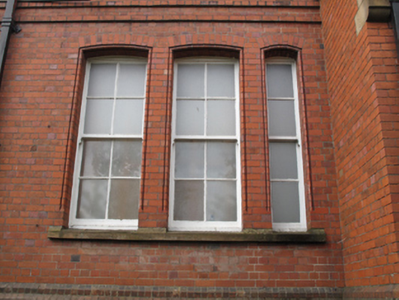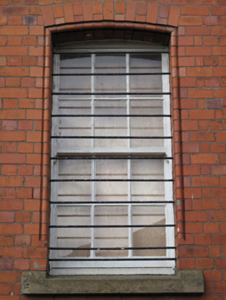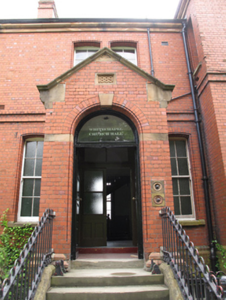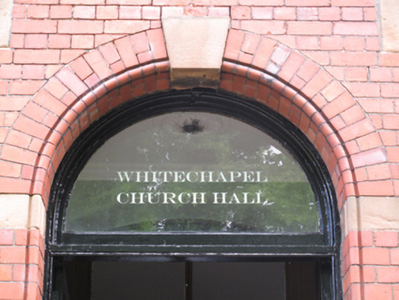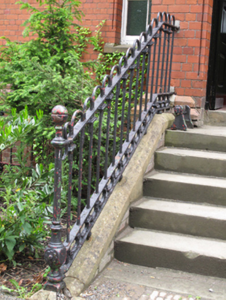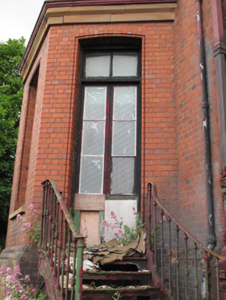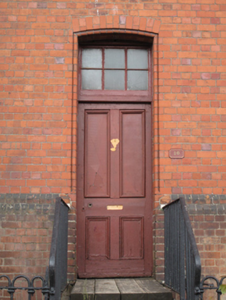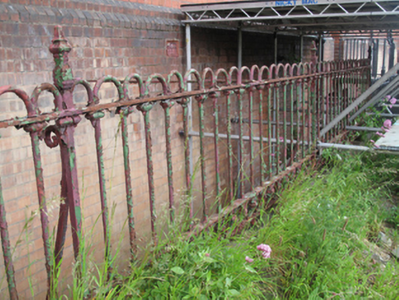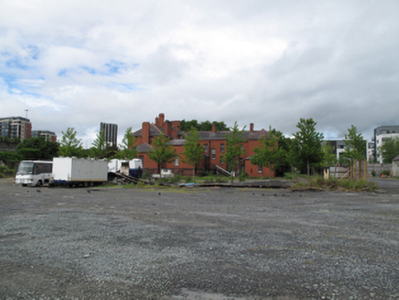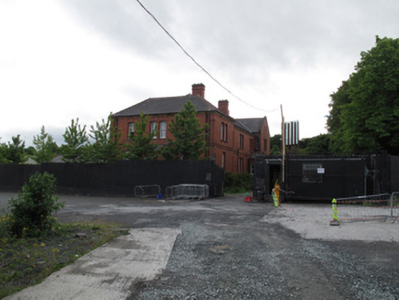Survey Data
Reg No
50080025
Rating
Regional
Categories of Special Interest
Architectural, Historical, Social
Previous Name
Clancy Barracks/Islandbridge Barracks
Original Use
Officer's house
Date
1885 - 1890
Coordinates
312771, 234023
Date Recorded
11/06/2013
Date Updated
--/--/--
Description
Attached five-bay two-storey over basement former officers' quarters, dated 1889, having breakfronts to either end of front (west) elevation, that to south gabled, returns and later additions to rear (east) elevation. Gabled porch to front, canted bay window to south, lean-to porch to north elevation. Pitched and hipped slate roofs, with terracotta ridge tiles, red brick chimneystacks having some clay chimney pots, carved terracotta eaves course, and cast-iron rainwater goods. Some granite coping. Red brick, laid in Flemish bond, to walls, red brick string courses, chamfered brown brick plinth course over basement level. Moulded terracotta date plaque to front of porch to front. Paired and single segmental-arched window openings with six-over-six pane and four-over-four pane timber sash windows, bull-nosed surrounds and carved granite sills. Some cast-iron railings to windows. Round-arched door opening to porch to front, bull-nosed red brick surround, dropped terracotta keystone and terracotta impost blocks, double-leaf timber panelled door and plain fanlight. Door opening onto rendered platform and steps flanked by cast-iron railings on brick plinth wall with carved granite coping. Cast-iron bootscrape to platform. Segmental-arched door opening to canted bay window to south elevation, carved red brick surround, double-leaf glazed timber door and overlight, opening onto cast-iron steps having flanking cast-iron railings. Segmental-arched door opening to south elevation, carved red brick surround, timber panelled door and overlight, opening onto timber platform flanked by cast-iron railings. Shouldered opening to porch to north elevation, carved terracotta lintel, recessed door opening accessed via tiled steps with cast-iron handrail.
Appraisal
The artillery barracks at Islandbridge was built in 1798 and by the 1830s it could house 23 officers, 547 men and had stabling for 185 horses. This building was a later addition to the barracks and reflects the ongoing development and importance of the barracks following the addition of a cavalry barracks in the mid-nineteenth century. It was renamed Clancy Barracks following Independence in 1922. Prominently sited at the entrance to the barracks, this elegantly-composed former officers residence makes a strong impression on the streetscape, differing in form, fabric and design from its neighbouring buildings and providing evidence of the marked difference in standards of accommodation for officers and ordinary soldiers. Fine craftsmanship is apparent in the brickwork and terracotta detailing, which provides subtle textural variation to the red brick. The well-proportioned façade is enhanced by breakfronts and gabled elements, which accentuates its formidable appearance. Buildings were added to the barracks throughout the nineteenth century to meet changing military requirement. Together with its associated structures, this building forms part of a military group which has played an important role in the country’s history.

