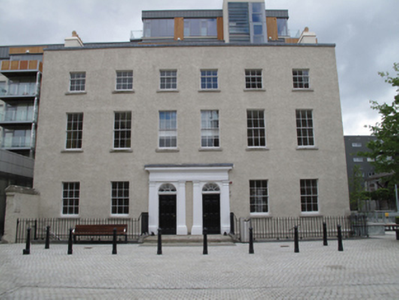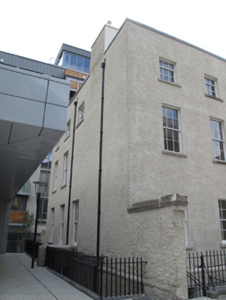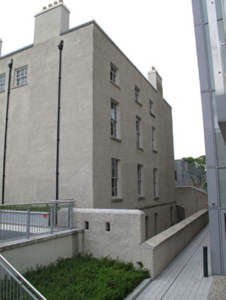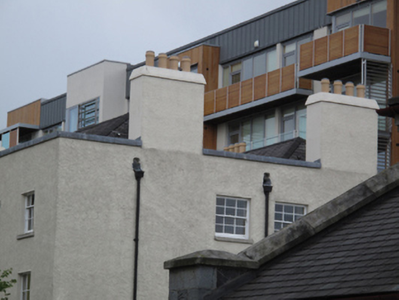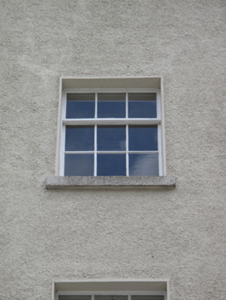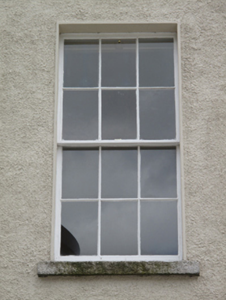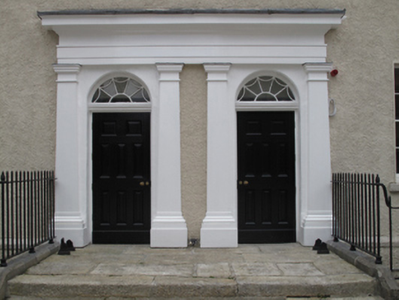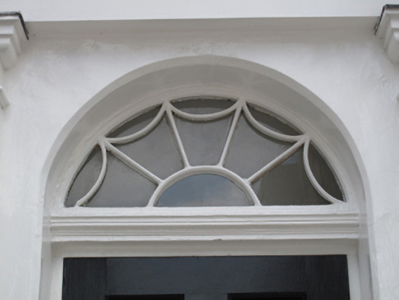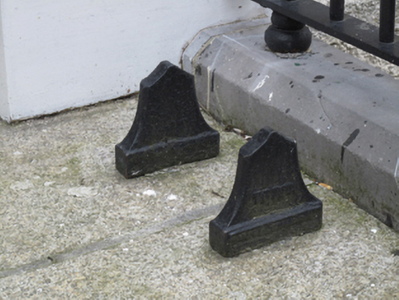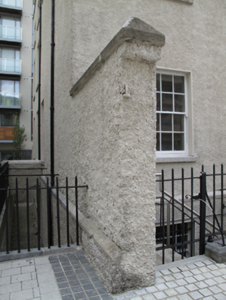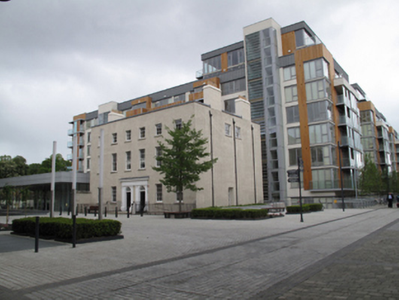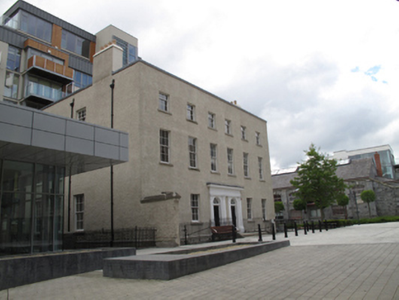Survey Data
Reg No
50080015
Rating
Regional
Categories of Special Interest
Architectural, Historical, Social
Previous Name
Clancy Barracks/Islandbridge Barracks
Original Use
House
Date
1780 - 1820
Coordinates
312820, 234234
Date Recorded
24/05/2013
Date Updated
--/--/--
Description
Pair of semi-detached three-bay three-storey over basement houses, built c.1800. M-profile hipped roof, rendered parapet wall, rendered chimneystacks with clay chimney pots, replacement rainwater goods. Roughcast rendered walls, granite plinth course, limestone plinth course to north elevation. Square-headed window openings having raised render reveals, granite sills and timber sash windows, three-over-six pane to second floor to front (west) and rear (east) elevation, six-over-six pane to other openings. Paired round-headed door openings to front having painted doorcases comprising Tuscan pilasters supporting shared entablature. Cobweb fanlights and timber panelled doors, opening onto shared granite paved platform with cast-iron bootscrapes and granite step, flanked by wrought-iron railings on carved plinth wall, enclosing basement area to front and north elevations. Granite steps to basement to front. Rendered boundary wall projecting from front of house, cast-iron gate hook visible.
Appraisal
The imposing form of this pair of houses is complemented by an unadorned façade, with a regularity of design and proportion seen in the even fenestration arrangement. It makes a strong, formal statement, the symmetry of the façade enhanced by its raised parapet and shared doorcase. This part of the barracks was a later development to the original south portion, and it is likely that the houses were originally domestic before being taken over by the barracks. It is probable that these buildings served as officers’ houses, and their survival is significant given the redevelopment of the barracks. Islandbridge Barracks was renamed Clancy Barracks following Independence.

