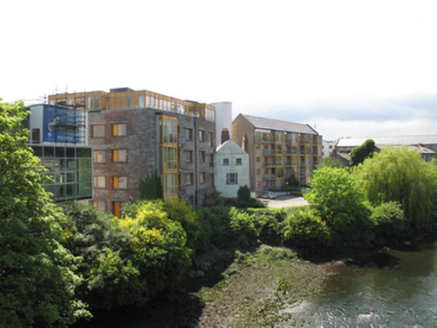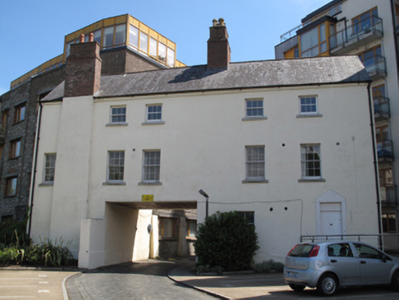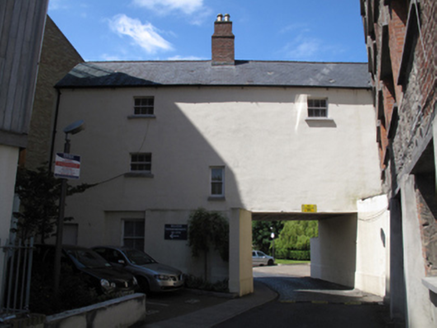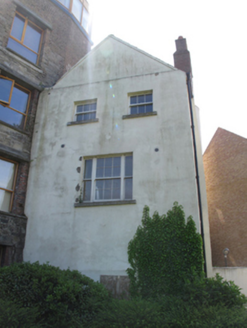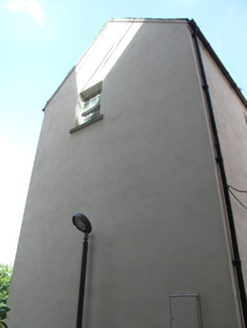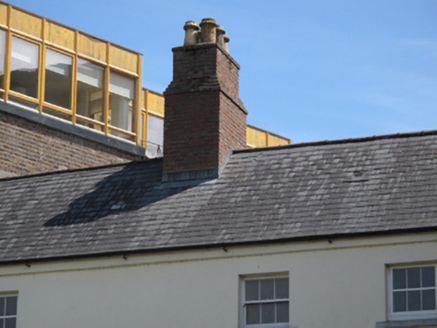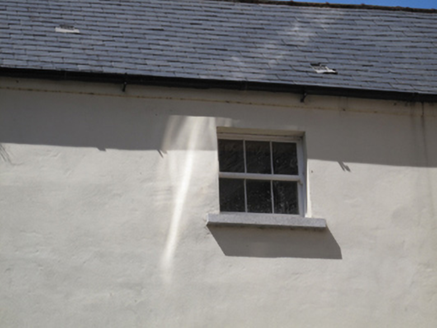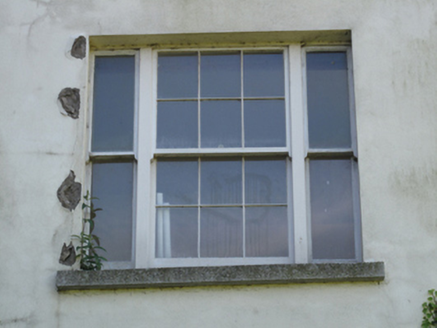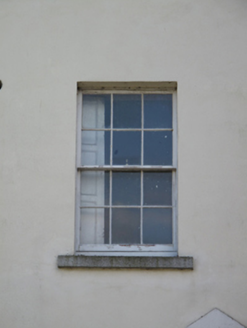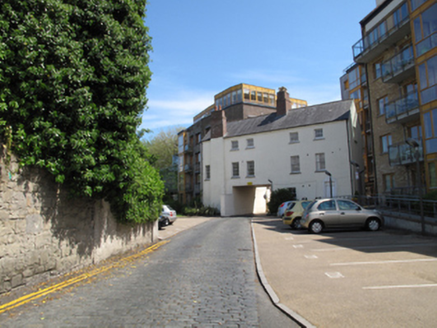Survey Data
Reg No
50080008
Rating
Regional
Categories of Special Interest
Architectural, Historical, Social, Technical
Previous Name
Bellevue Maltings
Original Use
Miller's house
Historical Use
Miller's house
In Use As
Apartment/flat (converted)
Date
1780 - 1820
Coordinates
312654, 234268
Date Recorded
05/06/2013
Date Updated
--/--/--
Description
Attached five-bay three-storey former miller's house, built c.1800, having square-headed integral carriage opening, now in use as apartments. Pitched slate roof, red brick chimneystacks with clay chimney pots, render eaves course and cast-iron rainwater goods. Rendered walls, chimneybreast abutting wall to front (west) elevation. Square-headed window openings throughout, granite sills. Three-over-three pane timber sash windows to second floor, six-over-six pane timber sash windows to first floor to front (west) elevation. Two-over-two pane and three-over-three pane timber sash windows to rear. Tripartite window to first floor to north elevation, having six-over-six pane timber sash window flanked by sidelights. Some timber panelled shutters visible to interior. Square-headed door openings to front and rear, pedimented render surround to front, timber battened doors.
Appraisal
This building was part of a flour mill run by of Messrs Manders and was the property of Dublin Corporation, like its adjacent muslin printing factory, which had been in place since 1786. The entire complex was acquired by John Randal Plunkett c.1895 as a new premises for his maltings, which supplied malt to the Guinness brewery. With an unusual and impressive form, and spanning the main entrance to the complex, its domestic tone suggests that it may have served as a miller's house. It retains a variety of timber sash windows and some internal timber paneled shutters. It is part of the Bellevue complex, which forms an early nineteenth-century grouping of considerable social, technical and architectural interest.
