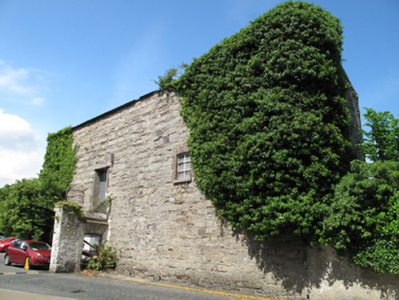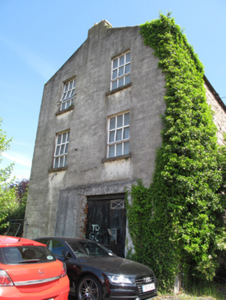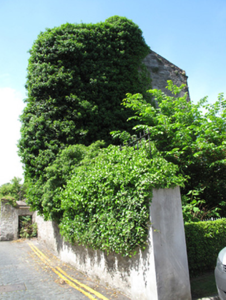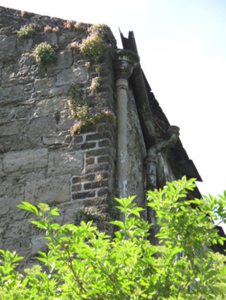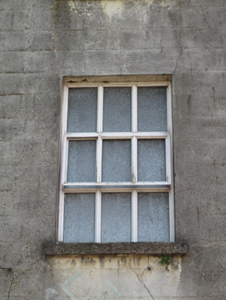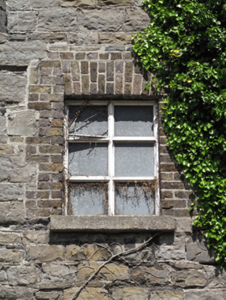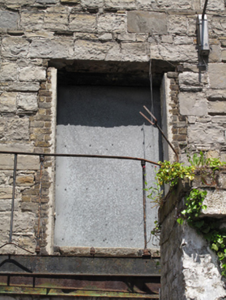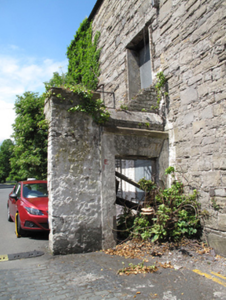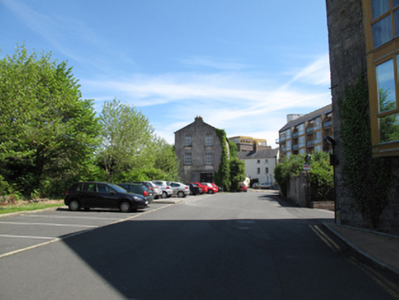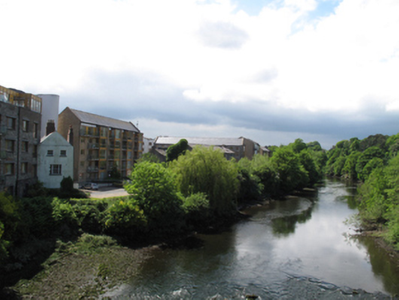Survey Data
Reg No
50080007
Rating
Regional
Categories of Special Interest
Architectural, Historical, Social, Technical
Previous Name
Bellevue Maltings
Original Use
Building misc
Historical Use
Building misc
Date
1780 - 1820
Coordinates
312617, 234289
Date Recorded
05/06/2013
Date Updated
--/--/--
Description
Detached two-bay three-storey mill, built c.1800, now disused. Pitched slate roof, render copings, timber eaves courses, cast-iron rainwater goods, rendered chimneystack. Dressed snecked calp limestone walls, red brick quoins to east gable. Lined-and-ruled render to west gable. Steel girder projecting to rear (north) elevation. Square-headed window openings, red brick surrounds, mixed render and granite sills. Replacement uPVC windows throughout. Square-headed door openings at first floor level to front (south) elevation, brown brick surrounds, steel door, accessed via steel staircase, wrought-iron hand-rail. Square-headed door opening to west elevation, steel lintel, replacement steel door, remains of staircase partly rendered with render coping and square-headed door opening, render surround, red brick voussoirs visible.
Appraisal
This building was part of a flour mill run by Messrs Manders and was the property of Dublin Corporation, like its adjacent muslin printing factory, which had been in place since 1786. The entire complex was acquired by John Randal Plunkett c.1895 as a new premises for his maltings, which supplied malt to the Guinness brewery. Although it is no longer in use, this building retains much of its original form and character. It is one of several related industrial buildings in the immediate locality, forming part of the remains of Bellevue Maltings. It is a reminder of the long-standing industrial legacy of the Islandbridge and Kilmainham area, which was the site of many mills due to the availability of water. This building makes a pleasing visual contribution to the landscape.

