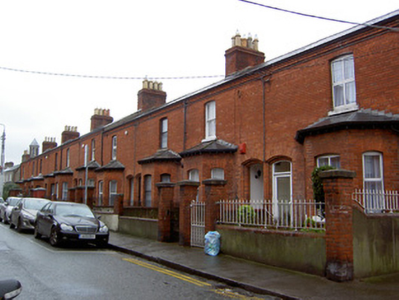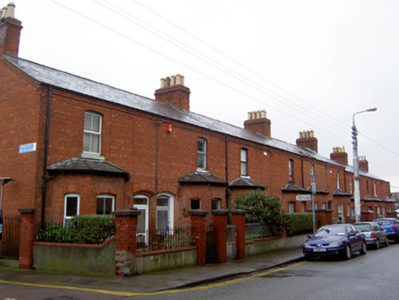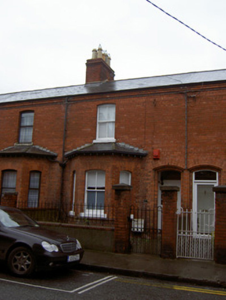Survey Data
Reg No
50070545
Original Use
House
In Use As
House
Date
1900 - 1910
Coordinates
314292, 234645
Date Recorded
28/01/2014
Date Updated
--/--/--
Description
Terrace of ten two-bay two-storey houses, built c.1905, having canted bay window to front (south) elevation. Pitched slate and artificial slate roofs having terracotta ridge tiles. Red brick chimneystacks having cornice. Some cast-iron rainwater goods. Red brick walls having moulded red brick eaves course. Segmental-arched window openings having cut granite sills. One-over-one pane timber sash windows, with some replacement fittings . Segmental-arched opening to recessed entrance porches, having moulded red brick surrounds. Timber panelled doors having sidelights and overlights, some replacement doors. Front gardens enclosed by rendered walls with red brick copings and piers having ironwork railings and pedestrian gates.
Appraisal
This terrace presents a pleasing elevation to the streetscape at Arbour Hill. The subtle articulation to the brickwork, bay windows and entrances porches add interest to the otherwise modest elevations. The scale of the terrace is in keeping with the neighbouring buildings.





