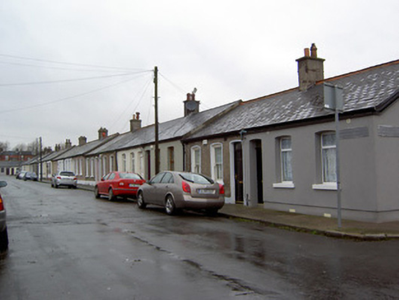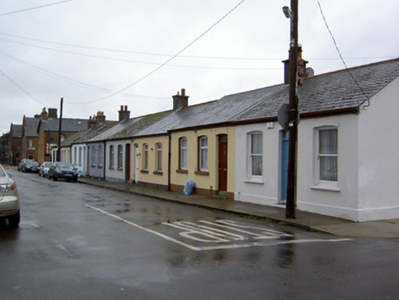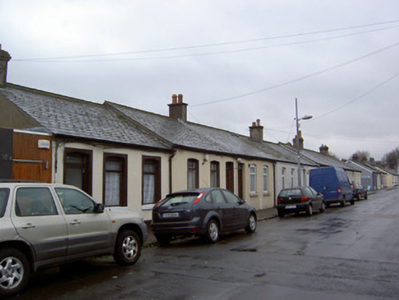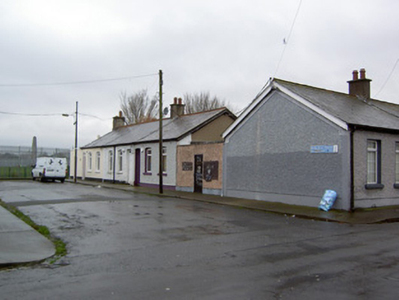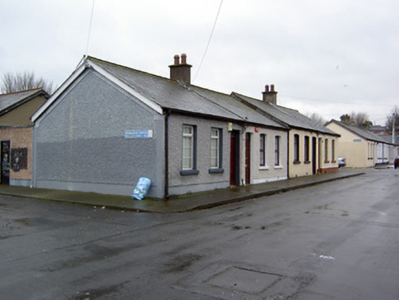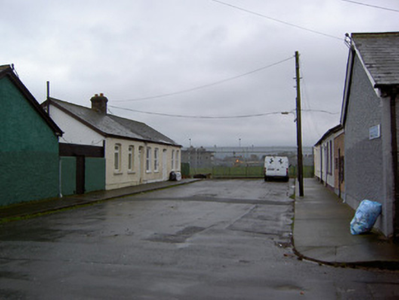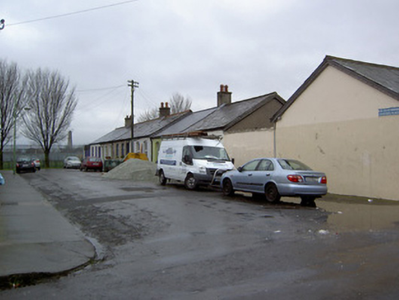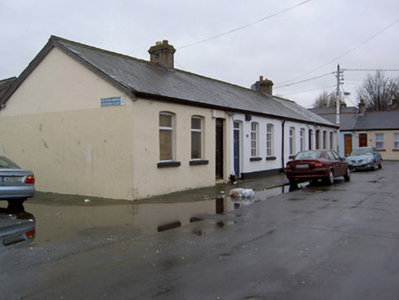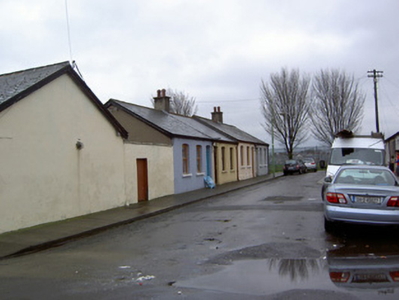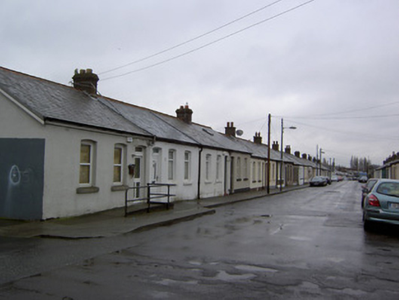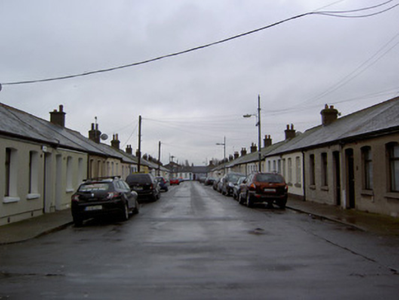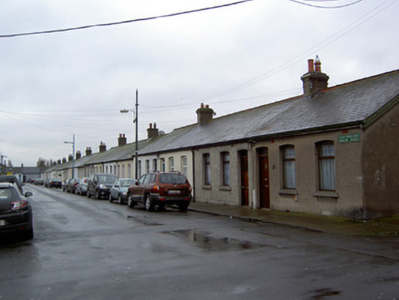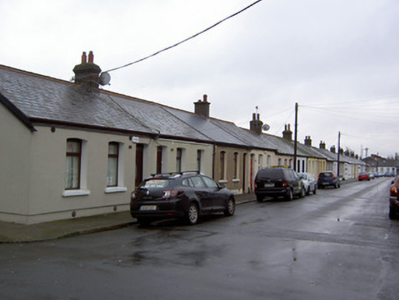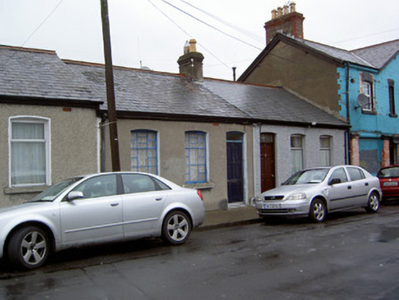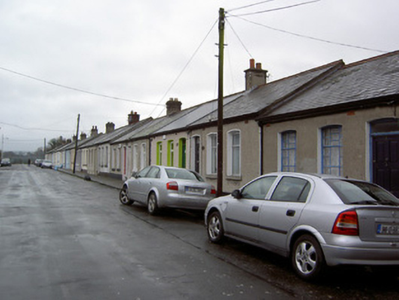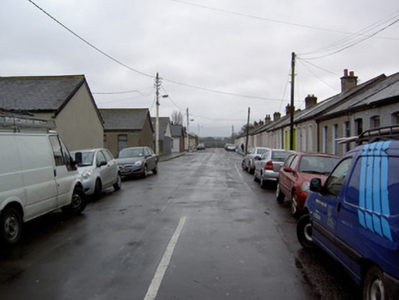Survey Data
Reg No
50070540
Original Use
House
In Use As
House
Date
1890 - 1900
Coordinates
313739, 235056
Date Recorded
28/01/2014
Date Updated
--/--/--
Description
Terraces of three-bay single-storey houses, built c.1895. Pitched slate roofs with clay ridge tiles, rendered chimneystacks and cast-iron rainwater goods. Some artificial slate and uPVC rainwater goods replacement. Rendered walls, some with inset bootscrapes. Segmental-headed window openings with multiple paned timber sliding sash windows and stone sills. Some replacement fittings to openings. Segmental-headed door openings with timber doors and plain overlights. Some replacement fittings to door openings.
Appraisal
The Dublin Artisan Dwellings Company built some 3,600 dwellings since its foundation in 1876. The D.A.D.Co. initially built multi-storey blocks of flats, and from 1880, built rows of single- and two-storey cottages arranged in streets, cul-de-sacs and squares, developing many areas including the area west of Stoneybatter, a seven and a half acre site formerly belonging to the Mount Temple Estate. The company architect, Charles Ashworth, designed five house types and these terraces are excellent examples of the three roomed single-storey type. Though some historic features have been replaced, the group retains traditional features including timber sliding sash windows, timber doors and inset bootscrapes.

