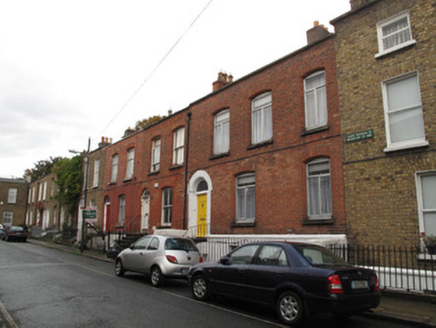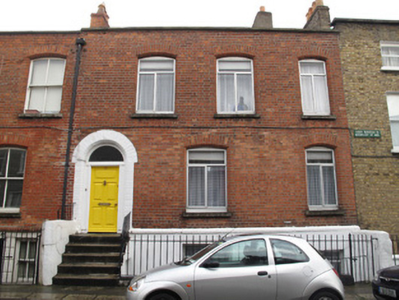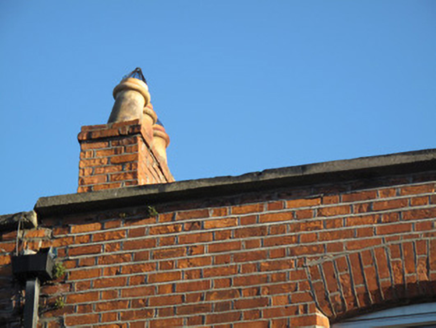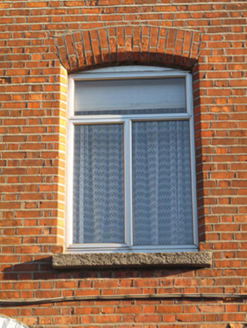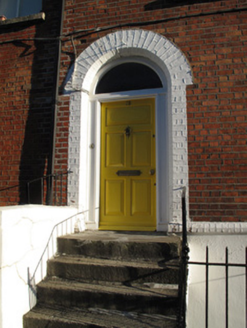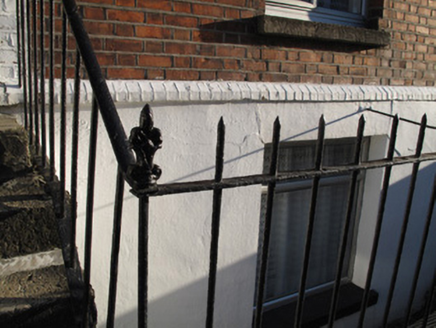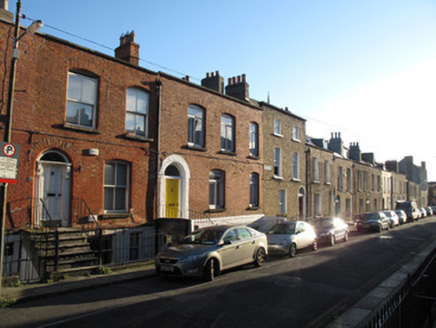Survey Data
Reg No
50070528
Rating
Regional
Categories of Special Interest
Architectural
Original Use
House
In Use As
House
Date
1890 - 1910
Coordinates
315217, 235219
Date Recorded
22/10/2013
Date Updated
--/--/--
Description
Terraced three-bay three-storey over basement house, built c.1900. M-profile pitched roof, hidden behind raised red brick parapet with granite coping, having red brick and rendered chimneystacks with clay chimney pots. Red brick, laid in Flemish bond, with painted brick string course over rendered wall to basement, to front. Segmental-headed window openings to front with granite sills, chamfered surrounds and replacement aluminium windows. Round-headed door opening having chamfered painted surround, plain fanlight over timber panelled door, render platform with granite steps to footpath, flanked by wrought-iron railings. Railings on painted masonry plinth wall enclosing basement area to front.
Appraisal
Palmerston Place began to be developed following the establishment of the terminus of the Midland Great Western Railway terminus at Broadstone in 1845. This house was among the last to be constructed on the street, and its later date can be discerned from the segmental-headed chamfered openings, bringing variety to the streetscape. Although it exceeds its neighbours in scale, it shares a fenestration alignment and parapet height with the houses to the north-west, adding continuity to the streetscape. It is first listed as occupied in Thom’s Directory of 1909, in which it is valued at £22l, the highest amount attributed to any of the houses on the street at that time.
