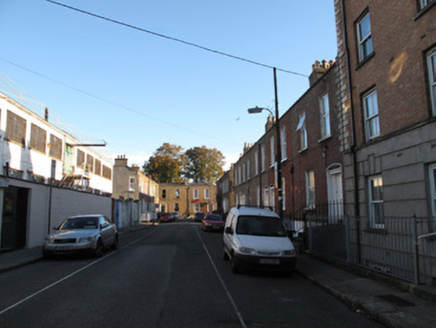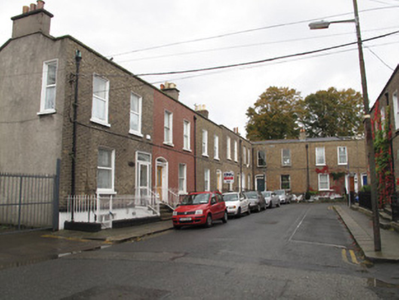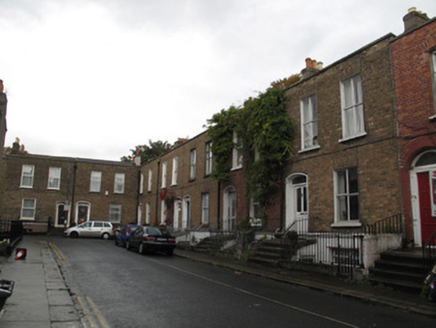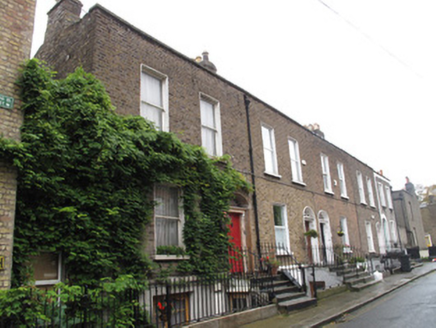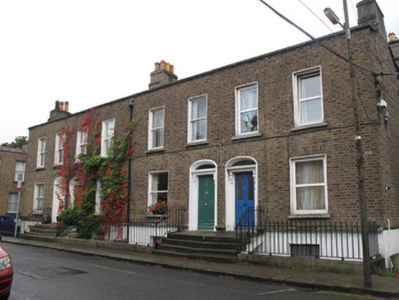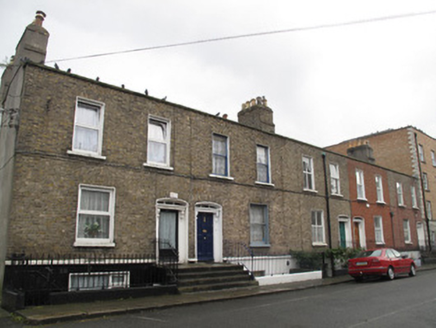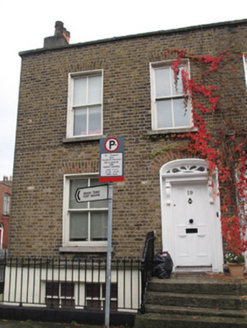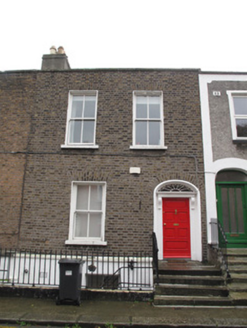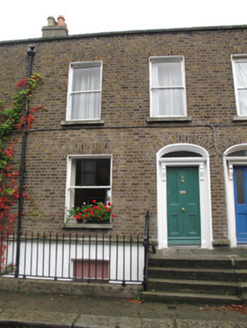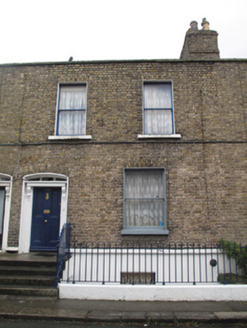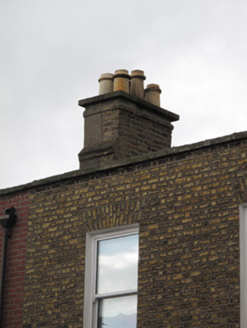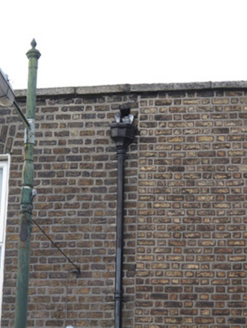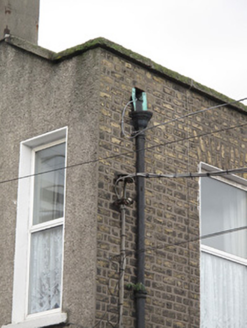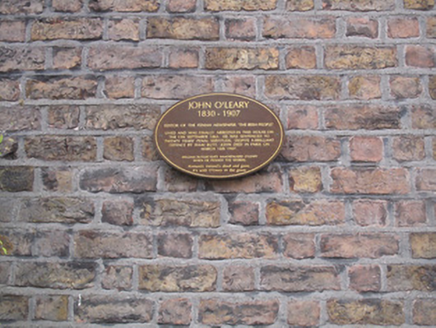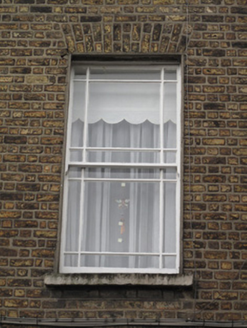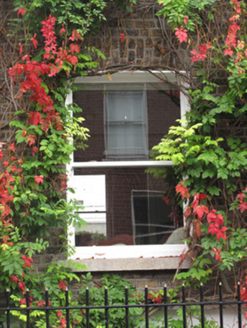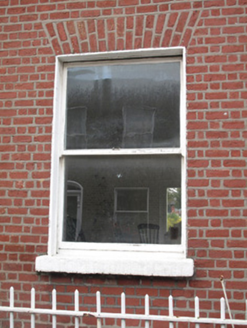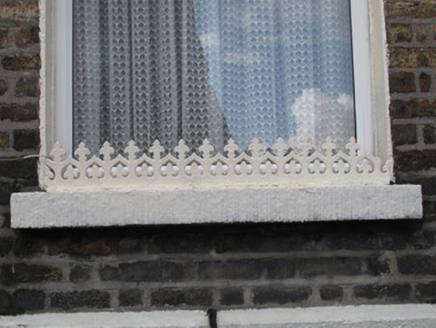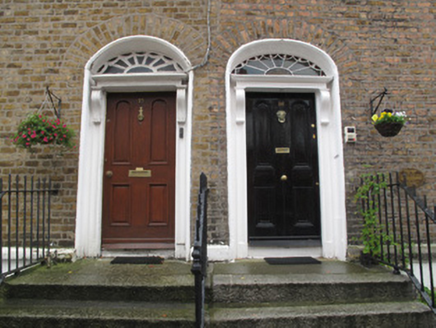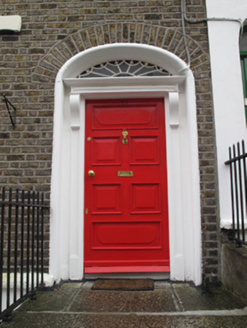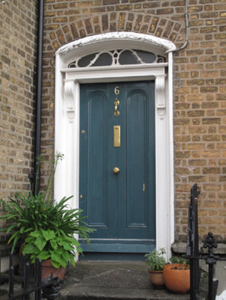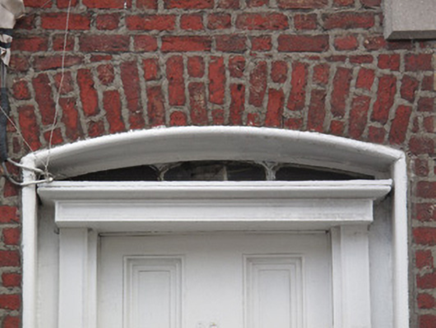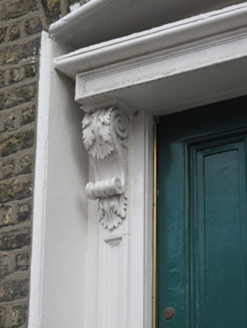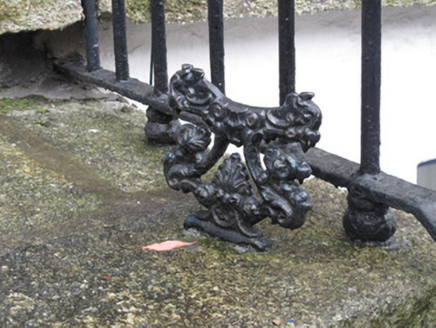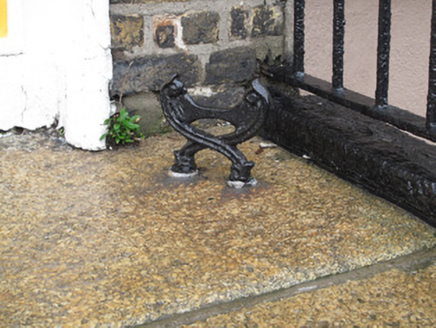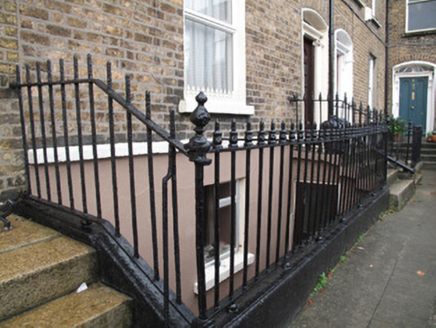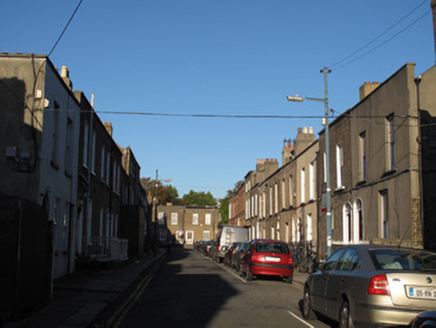Survey Data
Reg No
50070526
Rating
Regional
Categories of Special Interest
Architectural, Artistic, Historical
Original Use
House
In Use As
House
Date
1840 - 1865
Coordinates
315172, 235239
Date Recorded
22/10/2013
Date Updated
--/--/--
Description
Terraces of two-bay two-storey over basement houses, built c.1845-1860, arranged in L-plan. M-profile pitched roofs, hidden behind raised brown brick parapets with granite coping, having cast-iron rainwater goods, brown brick and rendered chimneystacks with some clay chimney pots. Brown and red brick, laid in Flemish bond, to walls, carved granite plinth courses, partially painted, over rendered walls to basement. Lined-and-ruled and roughcast rendered walls to side and rear elevations. Plaque to wall to No.16. Square-headed window openings, painted masonry sills, timber sash windows and replacement uPVC windows. Segmental-arched and elliptical-arched door openings with masonry surrounds, timber pilasters and entablatures supporting decorative fanlights over timber panelled doors, opening onto granite platforms, some having cast-iron bootscrapes. Wrought-iron railings with cast-iron corner posts on painted granite plinth walls enclosing basement areas.
Appraisal
Palmerston Place began to be developed following the establishment of the terminus of the Midland Great Western Railway terminus at Broadstone in 1845, on land belonging to the Palmerston family. The form and scale of these elegant and well-composed terraces are characteristic of middle-class residential suburban design at the time, with features such as timber sash windows adding a patina of age. The shared fenestration alignment and parapet height provides a pleasing sense of continuity. Several well-executed doorcases provide aesthetic interest, the fanlights in particular enlivening the façades. The plaque to the wall of No.16 commemorates John O’Leary, the editor of the Irish Fenian newspaper, The Irish People, who lived in this house, adding historical interest to the site.
