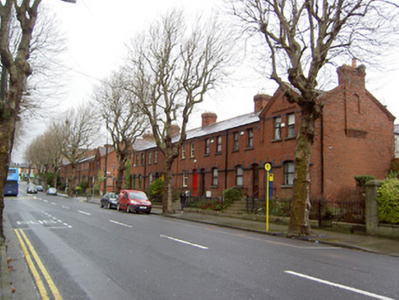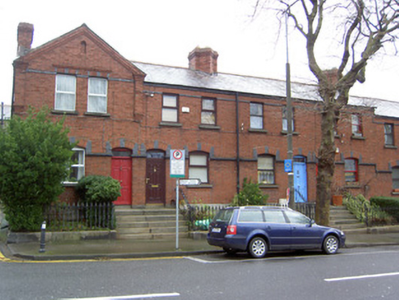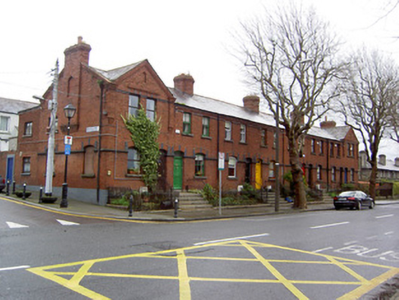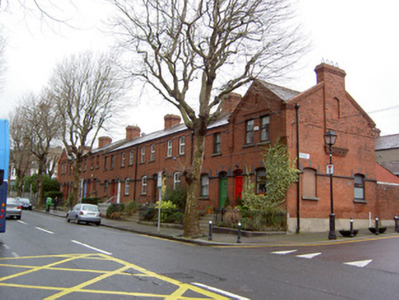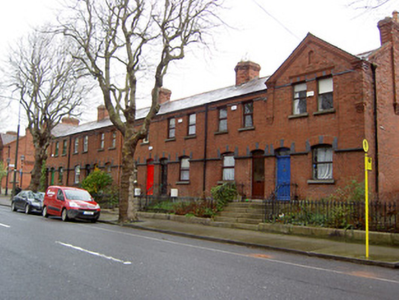Survey Data
Reg No
50070524
Original Use
House
In Use As
House
Date
1880 - 1890
Coordinates
313437, 234804
Date Recorded
28/01/2014
Date Updated
--/--/--
Description
Terrace of eighteen two-bay two-storey houses, built c.1885, comprising two groups of eight and ten houses with gabled end houses to terraces. Pitched slate roofs with diagonally placed red brick chimneystacks and cast-iron rainwater goods. Red brick walls with blue brick dressings, having alternating brick voussoirs with blue brick continuous impost mouldings to ground floor openings, projecting alternating brick to eaves course and ashlar granite to plinth. Red brick pilasters to first floor supporting moulded brick cornices to gabled end houses. Segmental-arched openings to ground floor, square-headed openings to first floor, with cut stone sills to windows. Two-over-two pane timber sliding sash windows, some openings with replacement fittings. Timber panelled doors with plain overlights, some openings with replacement fittings. Cut granite boundary plinths and steps leading to front doors, having cast-iron railings.
Appraisal
This pair of handsome terraces makes a strong contribution to the character of Infirmary Road. The houses form part of a group of 182 houses that were built by the Dublin Artisan Dwelling Company (DADCo) and were officially opened in 1886 by the Lord Lieutanant. The gabled end-of-terrace houses add definition to the composition while the raised entrance level adds a sense of grandeur. Decorative interest is created through the use of brick detailing, seen particularly in the contrasting blue and red brick work, and also in the moulded brick detailing for the gabled end houses. Although some historic fabric has been replaced, the group retains traditional features including timber sliding sash windows, timber panelled doors and cast-iron railings.

