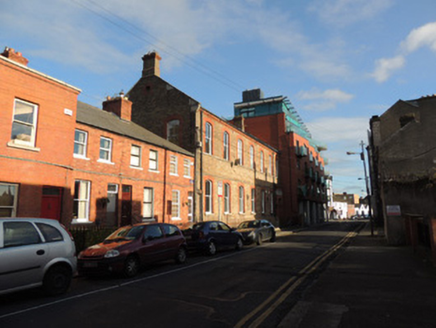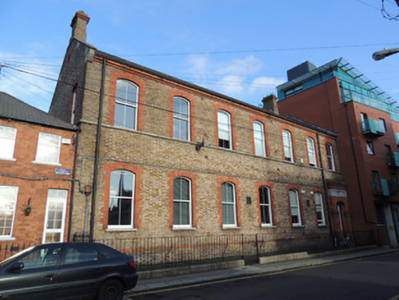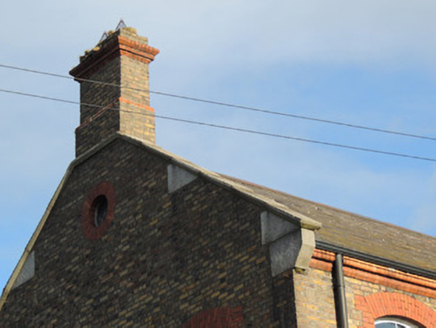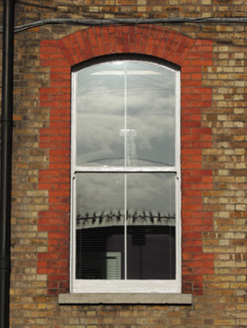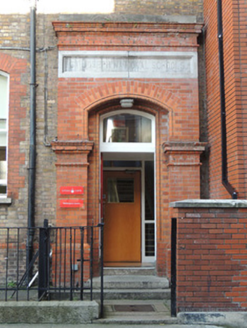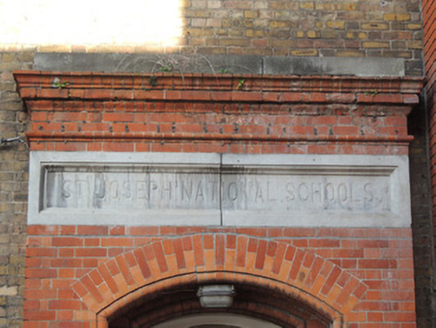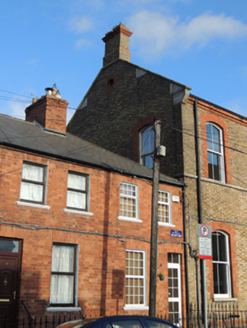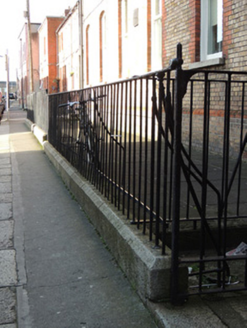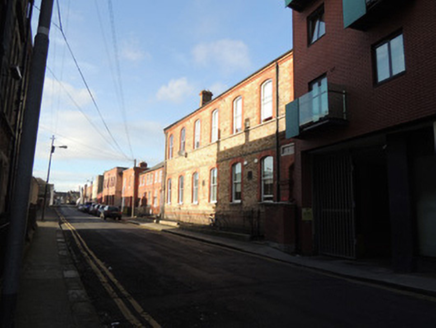Survey Data
Reg No
50070509
Rating
Regional
Categories of Special Interest
Architectural, Historical, Social
Previous Name
Saint Joseph's National School
Original Use
School
In Use As
Community centre
Date
1885 - 1895
Coordinates
315314, 235375
Date Recorded
25/11/2012
Date Updated
--/--/--
Description
Attached seven-bay two-storey former school, built 1889-91, now in use as community centre. Pitched slate roof, having yellow brick chimneystacks and granite coping to gables. Moulded red brick eaves course. Yellow brick walls laid in Flemish bond, red brick plinth course. Elliptical-headed window openings, having red brick voussoirs and block-and-start surrounds, cut limestone sills to ground floor, continuous sill course to first floor, and one-over-one pane timber sash windows. Red brick porch to eastern bay of south elevation, having moulded red brick cornice, carved limestone nameplate ‘ST JOSEPH’S NATIONAL SCHOOLS’ and red brick piers, to recessed segmental-headed door opening. Timber door having plain overlight and granite steps. Wrought-iron railings on chamfered granite plinth wall to front.
Appraisal
Designed by William Henry Byrne, an architect particularly associated with Roman Catholic church architecture, he was architect to the Catholic dioceses of Killala, Ossory, Tuam, and Achonry and to the Sisters of Charity in Ireland, who ran the Mater, St Vincent's and Temple Street hospitals in Dublin. Bryne also designed the chapel of the Saint Joseph’s convent girls’ school and orphanage to the south on Mountjoy Street. The school closed in 1994 and is now utilised as a local parish centre. The building retains many early features, including polychrome brickwork, door surround, and wrought-iron railings to the south. This was one of several schools in the area, and is of social significance as a repository of memory for local people who attended the school.
