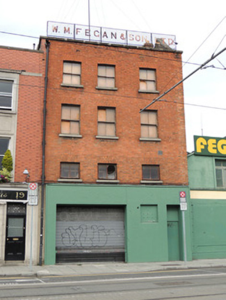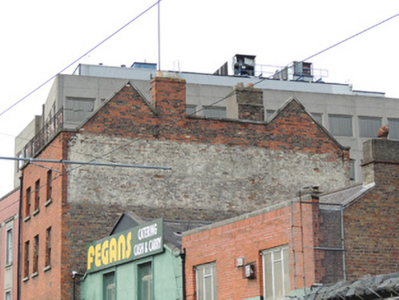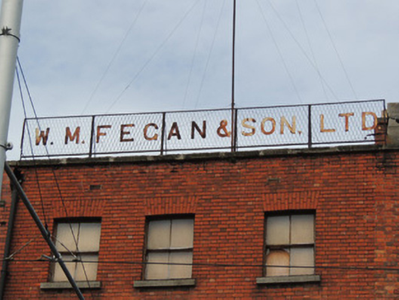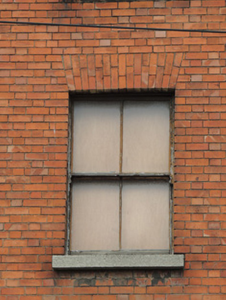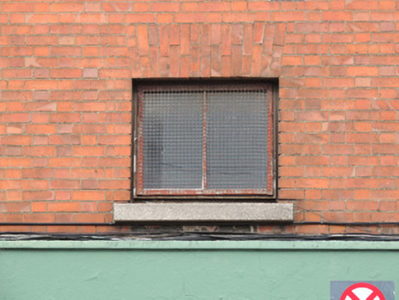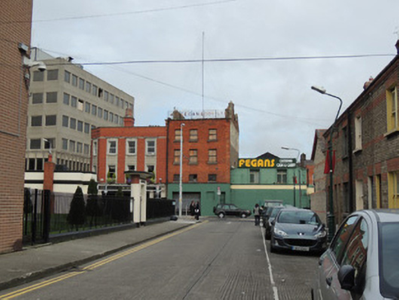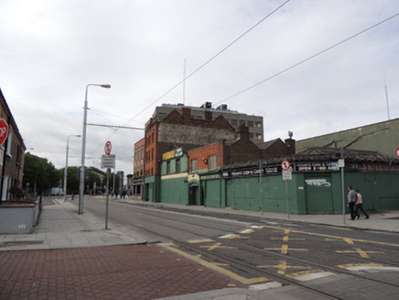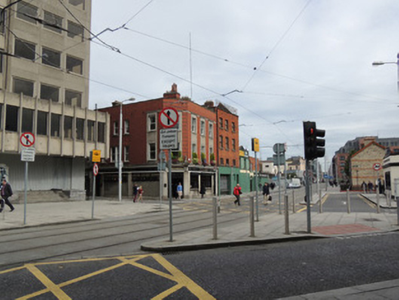Survey Data
Reg No
50070502
Original Use
Shop/retail outlet
Date
1880 - 1920
Coordinates
315119, 234338
Date Recorded
01/10/2012
Date Updated
--/--/--
Description
Terraced three-bay four-storey warehouse, built c.1900, having lower level mezzanine floor. Now disused. Flat roof hidden behind parapet, having steeply pitched M-profile gable to east elevation and brick chimneystacks with replacement terracotta chimneypots. Concrete coping to parapet, some cast-iron rainwater goods. Metal frame to parapet with lettering on wire mesh reading ‘W.M. FEGAN & SON. LTD.’. Red brick walls to front (south) elevation laid in Flemish bond to upper floors, rendered walls to ground floor and rear elevation. Brown brick walls to east elevation. Square-headed window openings, with two-over-two pane timber sash windows to second and third floors, two-pane timber casement windows to mezzanine, all with granite sills. Two-storey and single-storey warehouse buildings to east, previously in use by Fegans.
Appraisal
This building was used as a wholesale warehouse for much of the twentieth century, and is an important reminder of the economic history of the area as the centre for wholesale trade in Dublin city. No.18 is visible from Inns Quay at the end of Charles Street West, and the twentieth-century parapet signage contributes to the character of the building and street. Much of this section of Chancery Street was reconstructed in the 1920s, nos.13-14 were rebuilt in 1921, no.15 had a new premises built in 1923, and nos.19-20 were rebuilt in 1927 and it is likely that this was no exception, as it was listed as tenements in the nineteenth century. The bright machine made brick is typical of the early twentieth century, and adds colour and texture to the streetscape. It is likely that the street was damaged during the Irish Civil War, when there was an explosion at the Four Courts in 1922.

