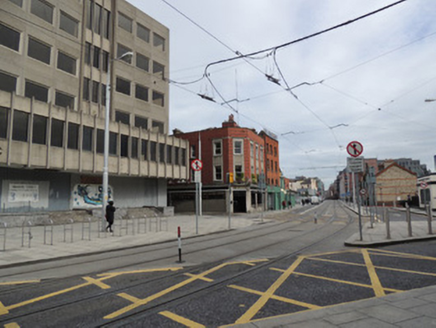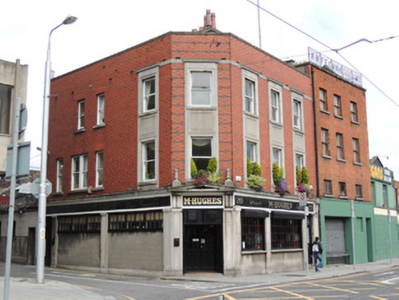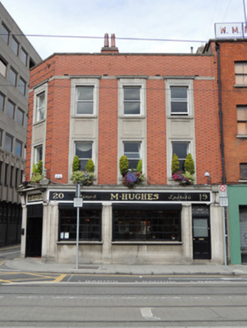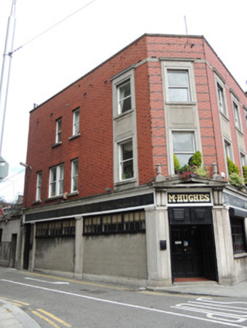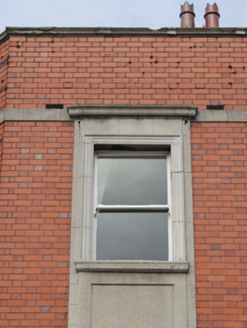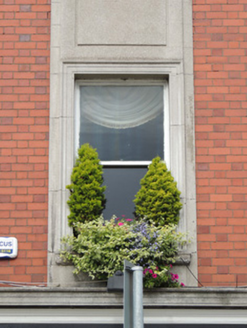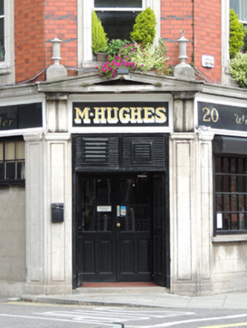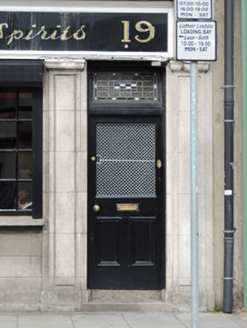Survey Data
Reg No
50070490
Rating
Regional
Categories of Special Interest
Architectural, Artistic, Historical, Social
Original Use
Public house
In Use As
Public house
Date
1925 - 1930
Coordinates
315110, 234337
Date Recorded
01/10/2012
Date Updated
--/--/--
Description
Corner-sited attached three-storey public house, built 1927, having three-bay front (south) elevation, four-bay west elevation, with chamfered corner bay, and shopfront spanning both elevations. Flat roof with red brick chimneystack and carved granite cornice. Red brick walls laid in Flemish bond. Cut granite stringcourse over second floor windows to front elevation. Polychromatic brick stringcourses to canted entrance bay. Brown brick walls laid in English Garden Wall bond to rear elevation. Square-headed window openings with one-over-one pane timber sash windows throughout. Carved granite window surrounds spanning first and second floor, with carved cornices and sills, to front elevation, entrance bay, and south bay of west elevation. Red brick voussoirs and cut granite sills to windows to west elevation, with bipartite window to first floor. Ashlar shopfront comprises square-headed door opening to canted entrance bay, with square-headed multi-pane windows to both elevations, those to east elevation at clerestory level, over rendered risers. Openings flanked by engaged pilasters, supporting entablature with nameplate and carved cornice, pediment with carved finials over door. Double-leaf half-glazed timber panelled door within internal porch, double-leaf timber panelled doors with granite step to porch. Square-headed half-glazed hall door to south elevation with decorative leaded overlight. Access to rear via Bull Lane to west.
Appraisal
Nos.19-20 Chancery Street were constructed by Robinson & Keefe for W.J. O’Hara, tea, wine and spirit merchant in 1927, replacing an earlier public house. To the north of the Four Courts and close to the wholesale markets, nos.19-20 Chancery Street served a social function as a public house throughout the nineteenth and twentieth centuries. The twentieth-century origins of this building are evident in the chamfered corner, where it is evident that the brick is clearly a cladding rather than a structural element. The use of brick remained popular following the development of concrete and steel technologies for its decorative effects, as demonstrated here in the polychromy. The carved stone masonry and timber work to the shopfronts indicates the survival of traditional craft skills in the first part of the twentieth-century. Robinson & Keefe designed some of Dublin’s finest buildings in the 1920s and 1930s, including the Carlton Cinema, the Dublin Gas Company offices, Fairview Technical School and the College of Domestic Economy.
