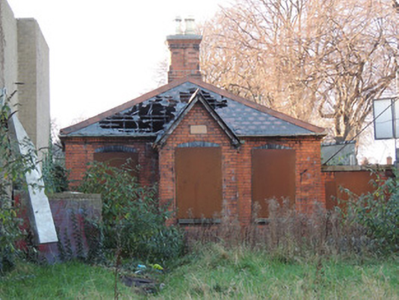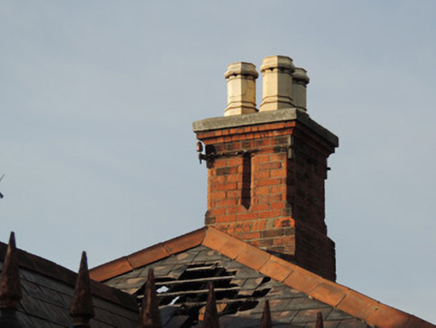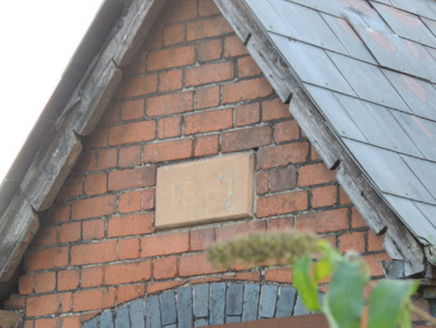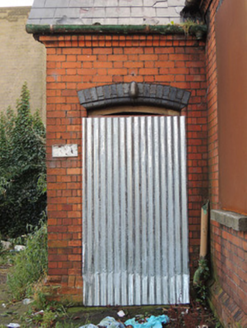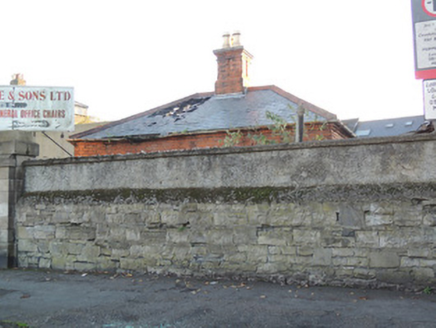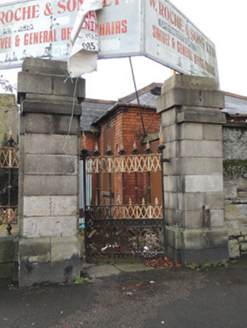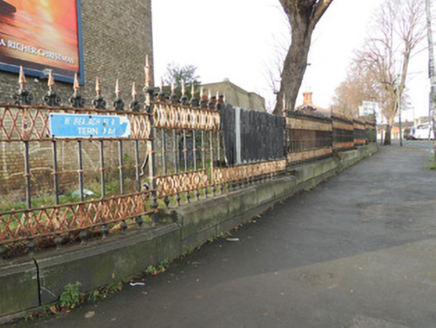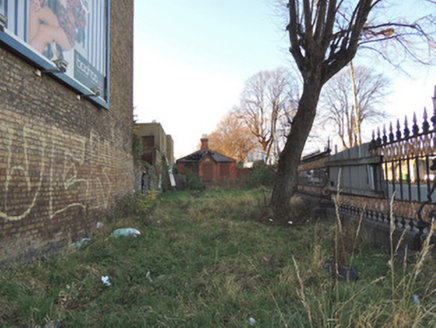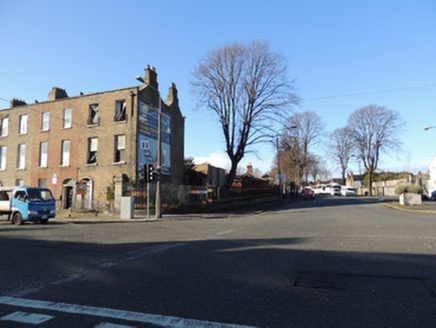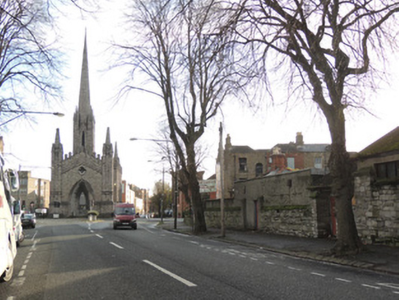Survey Data
Reg No
50070454
Rating
Regional
Categories of Special Interest
Architectural, Social
Original Use
Gate lodge
Date
1880 - 1885
Coordinates
315267, 235221
Date Recorded
25/11/2012
Date Updated
--/--/--
Description
Detached three-bay single-storey gate lodge, dated 1881, with gabled porch to front (east) elevation, and lower flat-roofed addition to north elevation. Now disused. Hipped artificial slate roof with terracotta ridge tiles and moulded red brick chimneystack with terracotta chimney pots, moulded brick eaves course. Pitched artificial slate roof and carved timber bargeboards to porch. Red brick walls laid in Flemish bond, having date plaque to centre of east elevation. Elliptical-headed window openings to east elevation with blue brick voussoirs and cut granite sills, now blocked up. Cast-iron railings on carved limestone plinth wall to north-east, having two square-profile cut limestone gate piers with cast-iron gate. Calp limestone wall to north-west. Located to south of Western Way.
Appraisal
In 1877, the Midland Great Western Railway (MGWR) were given permission to close 150 yards of the canal branch line and to construct a new forecourt for the Broadstone station. The new approach road, Western Way, was built by way of Foster aqueduct, with Saint Mary’s Chapel of Ease, or The Black Church, as its eastern focal point on Mountjoy Street. The road curves around the former site of Palmerston House at the south-west corner on Dominick Street Upper. The 1907 Ordnance Survey map appears to show gates across the Western Way, and a corresponding gate pier across the road, and evidence of fixings on the outer face of one of the piers beside the lodge, would appear to corroborate that the Western Way was once closed off by gates or railings, with access regulated by the inhabitant of the gate lodge. Despite its poor condition, it retains much character and fabric, and its careful design and modest size is emblematic of gate lodge architecture.

