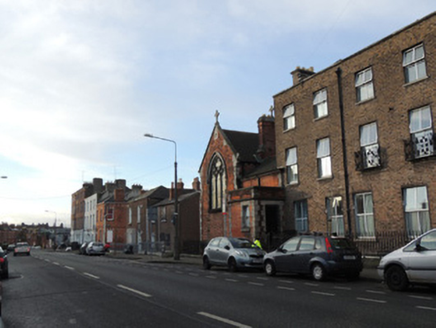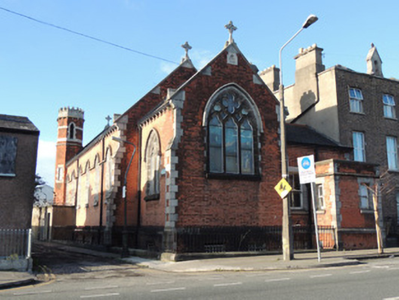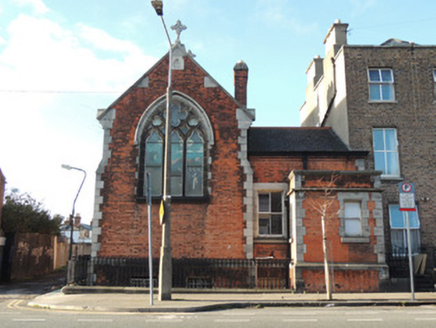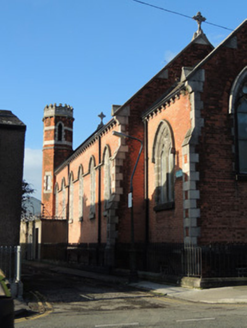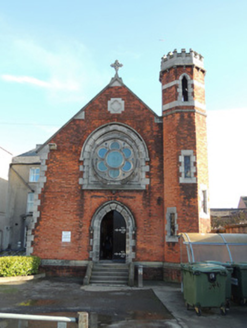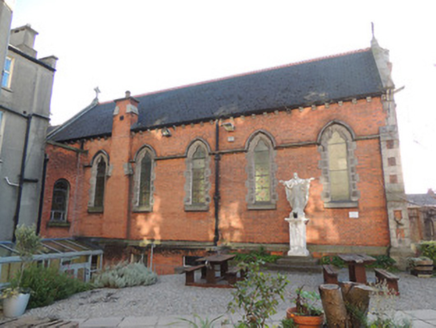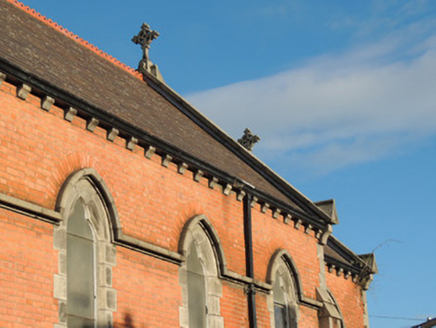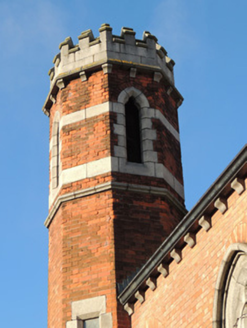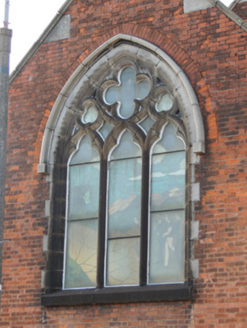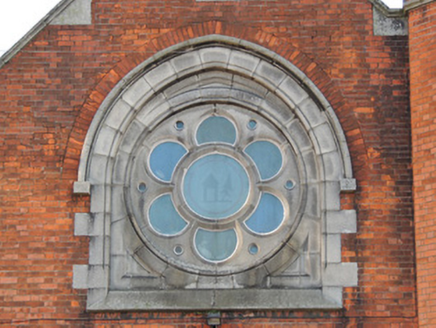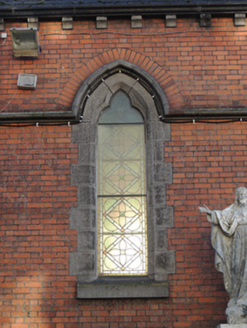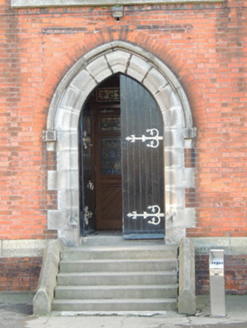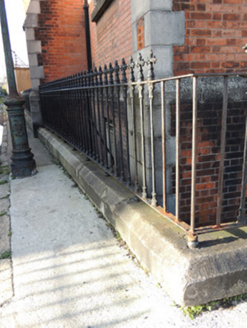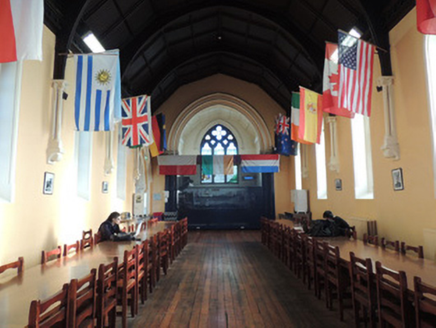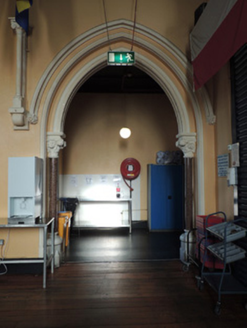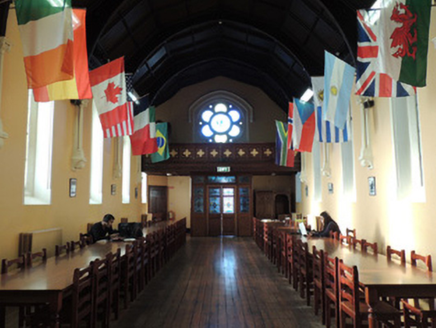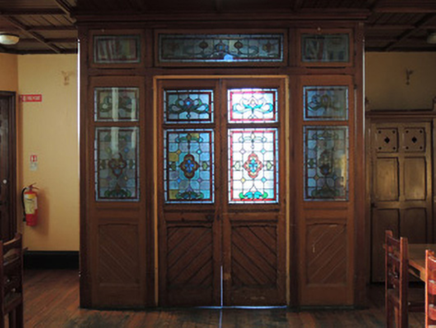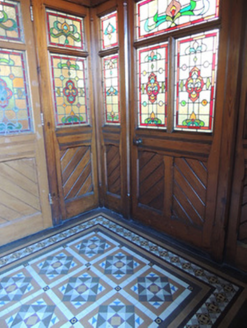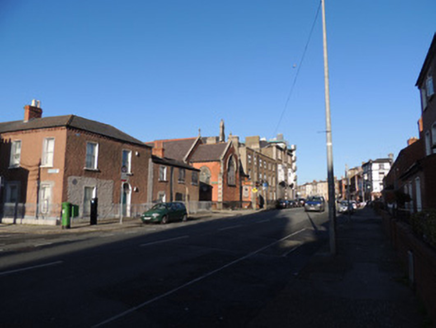Survey Data
Reg No
50070449
Rating
Regional
Categories of Special Interest
Architectural, Artistic, Social, Technical
Previous Name
Saint Joseph's Female Orphanage and Schools
Original Use
Church/chapel
In Use As
Hostel
Date
1895 - 1905
Coordinates
315339, 235313
Date Recorded
25/11/2012
Date Updated
--/--/--
Description
Corner-sited attached red brick Catholic chapel over raised basement, built 1900, associated with Saint Joseph's Female Orphanage and Schools and now in use as restaurant. Gable-fronted, with six-bay nave, lower chancel to east end, sacristy to north of chancel, connecting to school, having lower flat-roofed single-bay outshot to east elevation. Attached octagonal-plan three-stage tower to south-west corner. Pitched artificial slate roofs with terracotta ridge crestings and cut stone coping and corbel tables, carved cross finials. Crenellations and corbel table to tower. Red brick walls laid in Flemish bond, cut limestone quoins, cut stone banding to tower. Carved granite string course to impost level of windows. Plinth course to basement. Pointed arch chancel window, having ogee-headed lancet lights with trefoils and quatrefoil over, carved stone tracery and hood moulding. Pointed arch window opening to west elevation, having hexafoil window, cut stone surround and hood moulding. Ogee-headed lancet windows to nave, having chamfered granite surrounds, sloped sills, and continuous hood moulding. Unglazed ogee-headed window openings to third stage of tower, square-headed window openings to lower stages, having leaded windows, all with chamfered granite surrounds. Pointed arch door opening to west elevation, having cut stone voussoirs and double-leaf timber battened door with cast-iron strap hinges, cut stone steps. Cast-iron railings with cruciform finials on chamfered limestone plinth wall. Statue on pedestal to north elevation. Timber coffered eight-point barrel vaulted ceiling, having corbels of engaged columns. Moulded chancel arch, having engaged columns and carved foliated capitals. Pointed arch to connecting corridor to former school to north, having plaster hood moulding and engaged polished granite columns. Recent stained glass window to chancel. Timber gallery to west, accessed by timber panelled door to south-west corner. Half-glazed timber doors to internal timber porch, having decorative encaustic tiled floor.
Appraisal
This chapel is one of a cluster of buildings associated with an orphanage and schools. The chapel was designed by William Henry Byrne and, built 1900, is attached to the south of the orphanage (see 50070448). William Henry Byrne is particularly associated with Catholic church architecture and was architect to the Catholic dioceses of Killala, Ossory, Tuam, and Achonry and to the Sisters of Charity in Ireland, who ran the Mater, Saint Vincent's and Temple Street hospitals nearby. The high altar was executed by Edmund Sharp, a Dublin based sculptor who carried out many ecclesiastical projects for Byrne. Its recent reuse as a restaurant for the adjoining youth hostel has maintained much of its character and early internal features and fittings have been retained. Together this cluster of buildings has an important social significance in the local area as a repository of memory for local women who attended the schools until they closed in 1988. The glazed porch and tiling add interest to the interior of the chapel and are characteristic of the late nineteenth and early twentieth centuries.
