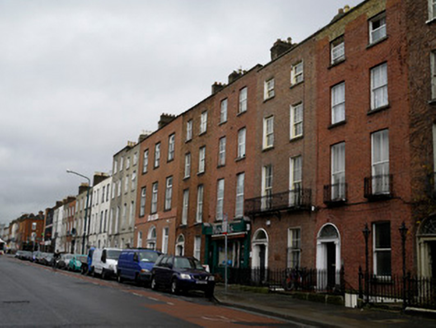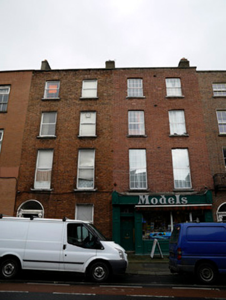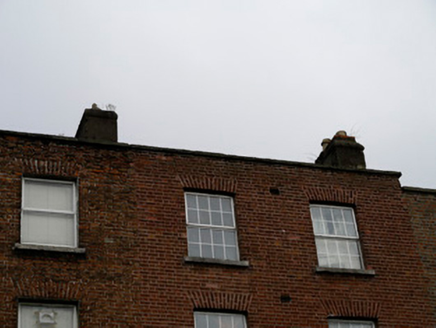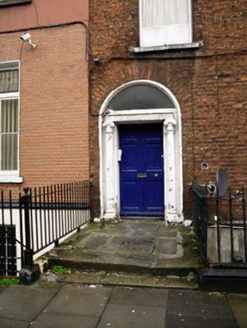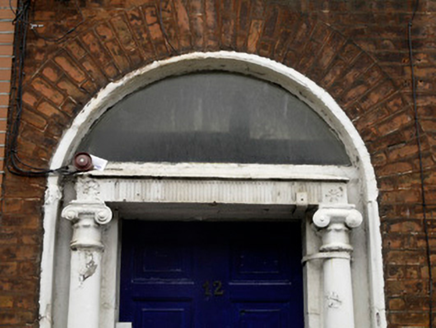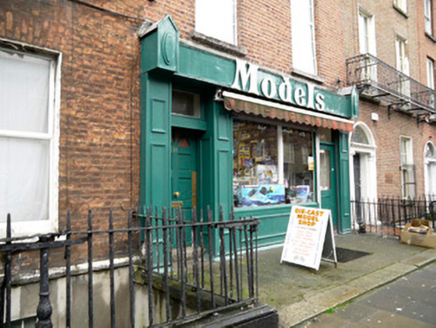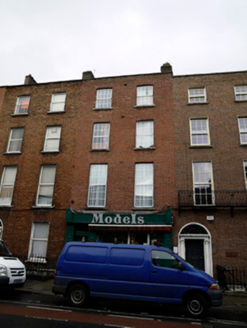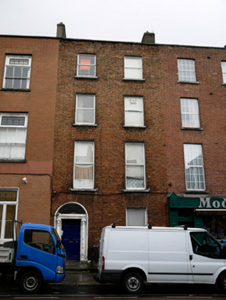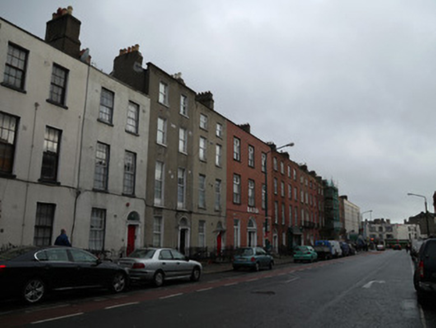Survey Data
Reg No
50070433
Rating
Regional
Categories of Special Interest
Architectural, Artistic, Social
Original Use
House
In Use As
Apartment/flat (converted)
Date
1790 - 1810
Coordinates
315474, 235410
Date Recorded
19/12/2012
Date Updated
--/--/--
Description
Pair of mid-terrace two-bay four-storey over basement former houses, built c.1800, now in use as flats and with shop to ground floor of no.11. Pitched M-profile roof, no.11 hipped to west side hidden behind continuous parapet to front (south) elevation with cut granite coping. Rendered chimneystacks. Red brick walls laid in Flemish bond. Cut granite plinth course over rendered walls to basement level. Brown brick walls laid in Flemish bond to rear. Square-headed window openings having cut stone sills. Patent reveals to front windows of no.12. Replacement uPVC windows. Round-headed stair windows to rear elevation. Round-headed door opening to no.12 having painted masonry surround with engaged Ionic columns supporting a fluted frieze with paterae and cornice. Plain fanlight, timber panelled door. Cut granite steps and entrance platform to no.12 with metal railings. Basement area of no.12 enclosed from pavement level by cut granite plinth wall with metal railings. Recent timber shopfront to ground floor of no.11. Basement area to no.11 infilled.
Appraisal
This pair of houses makes an important contribution to the streetscape of Blessington Street. Although recently altered they maintain a number of early features such as the door surround to no.12, and they share proportions and characteristics with their neighbours. Blessington Street was laid out at the end of the eighteenth century, appearing in the alphabetical list of streets in Wilson's Dublin Directory for the first time in 1795. It terminates to the west end at Blessington Street Basin, constructed in 1810 as a city reservoir supplied from the nearby canal, it is now a public park.
