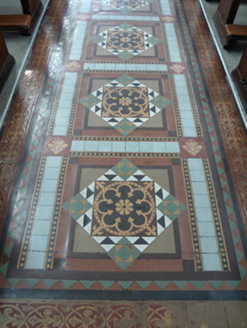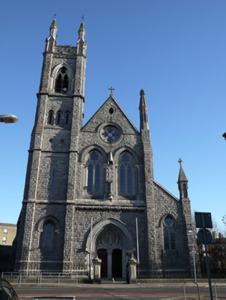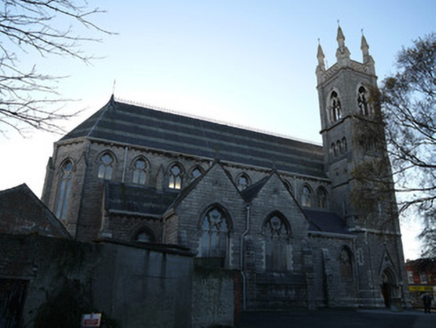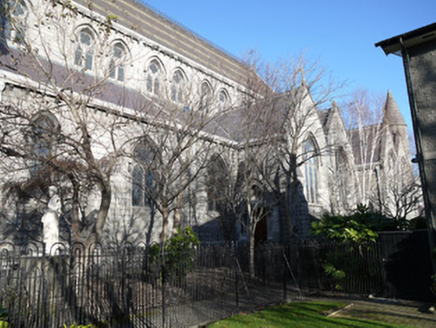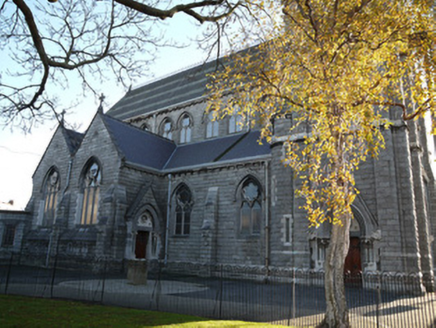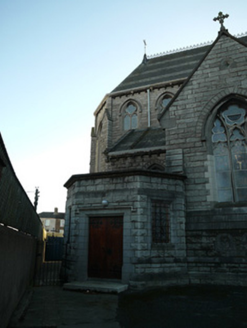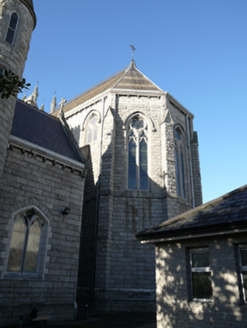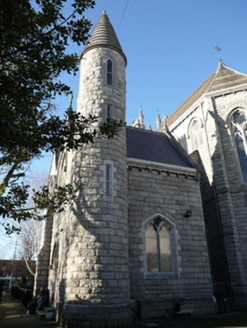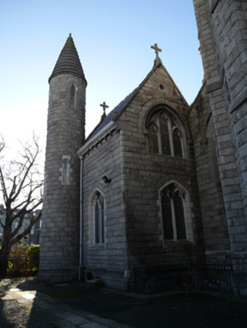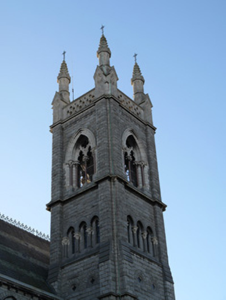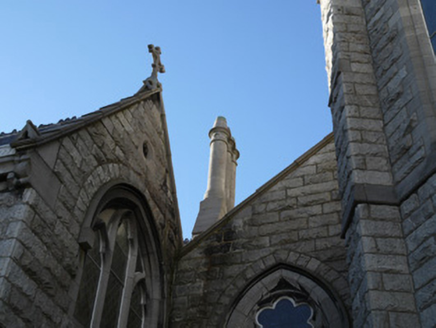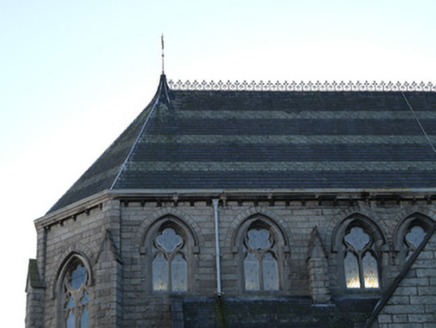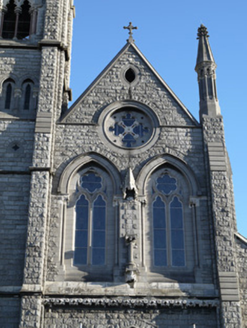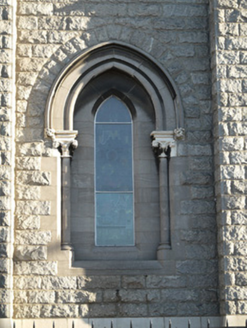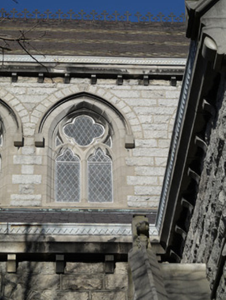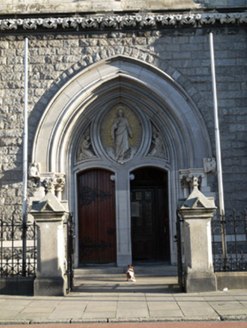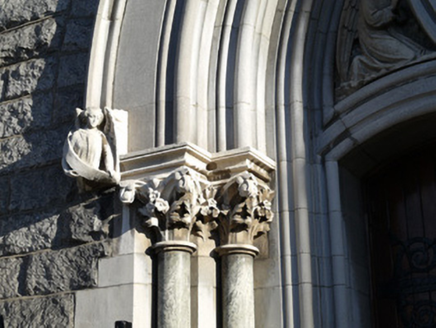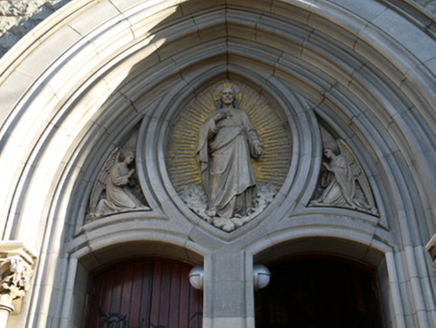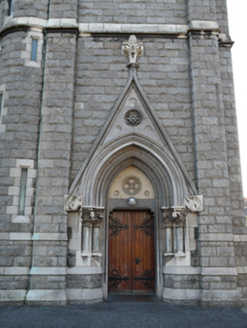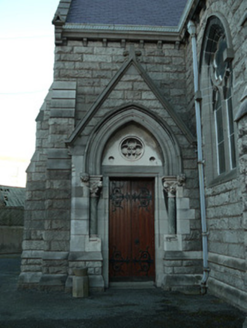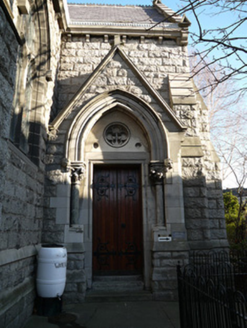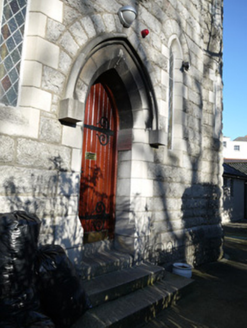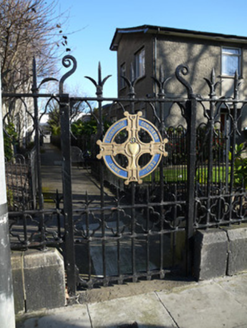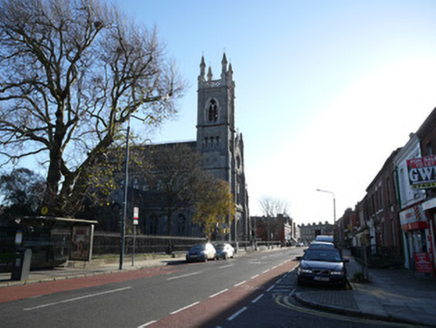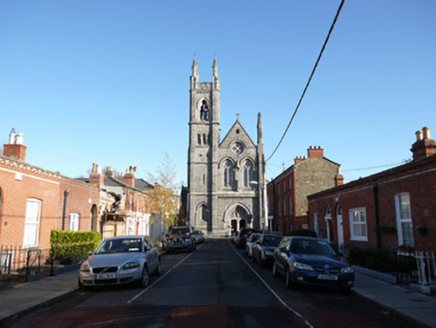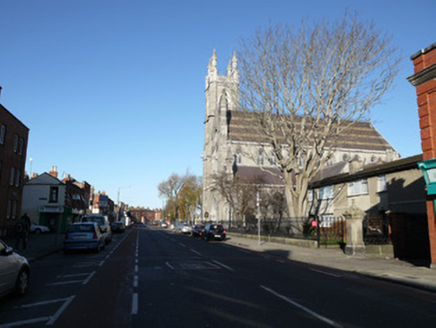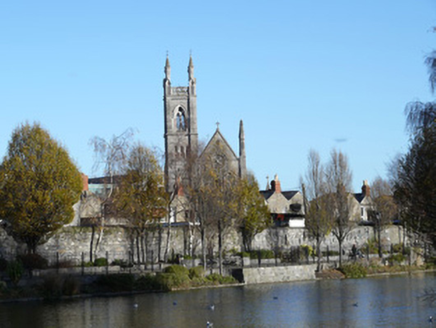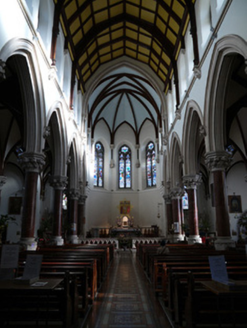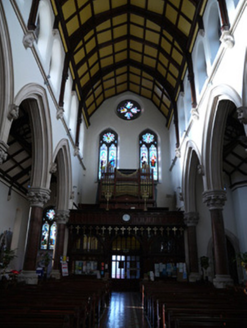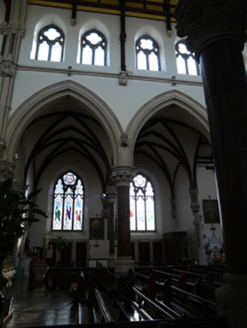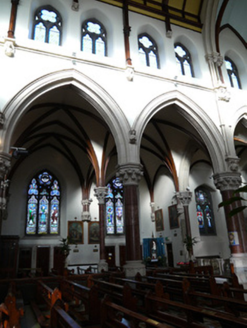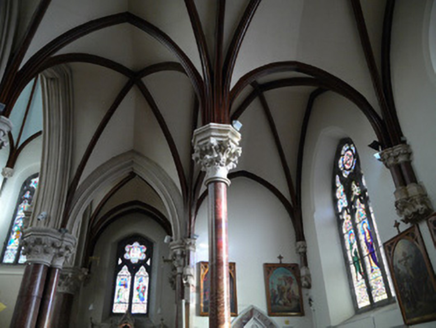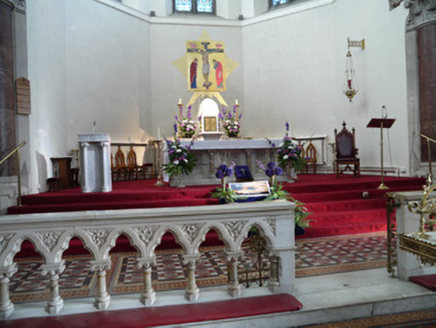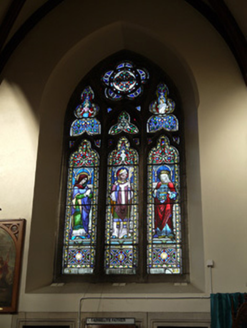Survey Data
Reg No
50070414
Rating
Regional
Categories of Special Interest
Architectural, Artistic, Historical, Social
Original Use
Church/chapel
In Use As
Church/chapel
Date
1870 - 1880
Coordinates
315328, 235587
Date Recorded
23/11/2012
Date Updated
--/--/--
Description
Freestanding cruciform-plan double-height gable-fronted church, built c.1875, having northeast/southwest axis, lower M-profile transepts, lean-to side aisles, square-plan four-stage tower to west corner, circular-plan tower to east corner. Pitched slate roofs having cast-iron ridge crestings. Conical stone roof to round tower, crocketed pinnacles to square-profile tower. Carved limestone latin cross finials. Cut limestone tripartite chimneystack to southeast. Carved stone eaves course and corbel table. Rock-faced granite chamfered plinth, rock-faced rusticated granite walls having gabled pilaster buttresses and carved stone string courses. Pointed-arch window openings having cut and carved tracery, having paired lancet trefoil lights with quatrefoils over to clerestory and aisles, trefoil lancet lights in threes with quatrefoils over to transepts. Carved stone hood-mouldings, chamfered stone surrounds, having colonnettes to windows to entrance elevation. Lancet and slit windows to east tower. Unglazed pointed-arch openings to fourth stage of west tower, having paired trefoil openings, roll mouldings and carved colonnettes. Pointed-arch window openings, in arcades of three, to third stage of tower, having carved colonnettes and leaded glass. Main entrance to southwest elevation having pointed-arch door opening, carved limestone surround, flanked by marble columns with sandstone capitals. Two segmental-headed openings set within, having timber battened doors having cast-iron ironmongery. Single-storey gabled entrance porches to transepts having carved stone pointed-arch surrounds with roll mouldings, square-headed openings set within with limestone surrounds and quatrefoil carving to tympanum. Two square-headed granite surround openings to northeast elevation at lower ground floor level. Timber coffered vaulted ceiling to nave supported by carved sandstone corbels. Pointed-arch arcade dividing nave from side aisles comprising limestone and sandstone column bases supporting red marble shaft and carved sandstone capitals. Plastered walls. Stained glass windows. Timber gallery with organ over main entrance to southwest. Raised chancel having marble altar with marble balustrade, marble side altars. Multi-coloured encaustic tiles to central aisle. Set back from Berkeley Road bounded by chamfered granite plinth wall with wrought-iron railings. Hard-surfacing to northwest providing access to Eccles Street. Lawn to southeast.
Appraisal
Designed by O'Neill and Byrne in 1875, a Dublin-Belfast architectural partnership with a large body of ecclesiastical works in Ireland, the church was consecrated in 1880. The northwest tower was added in 1892 by John L. Robinson. The height and scale of the building, and the extensive use of cut and carved stone, is evidence of the confidence of the Catholic Church and its importance as a patron in the late nineteenth century, following Catholic Emancipation earlier that century. Side altars of 1902 by Ashlin and Coleman and Edmund Sharp remain, however the main altar reredos carved by Mary Redmond no longer exists. The church was placed under the care of the Carmelite order in 1983. Its height and form make it a notable feature in the streetscape of the area, and it forms a pleasing backdrop to the adjoining park to the north. In active use by the local community, it contributes to the social character of the area.
