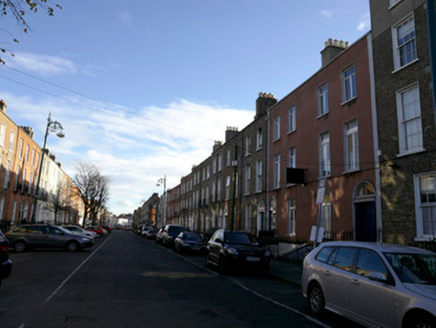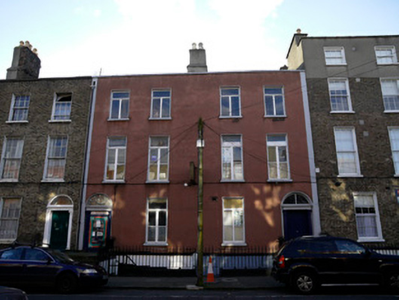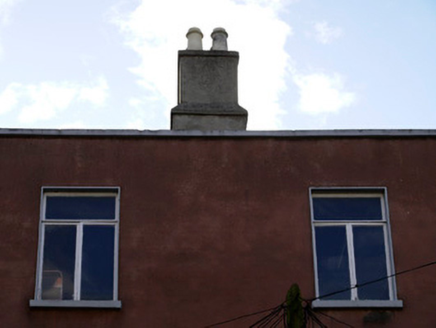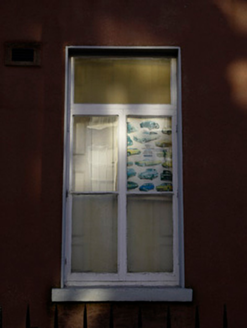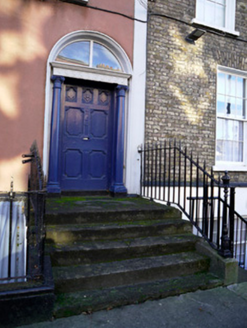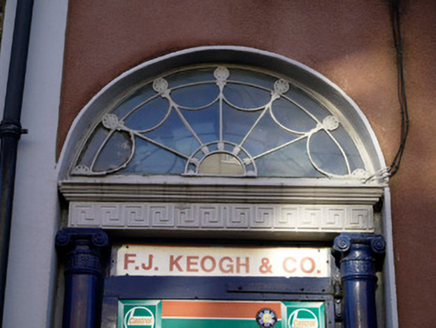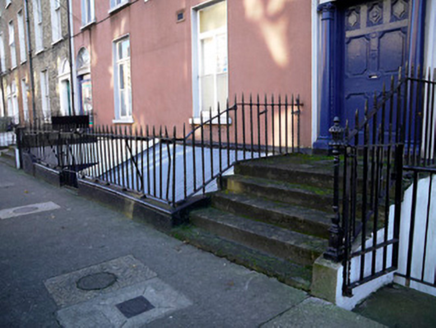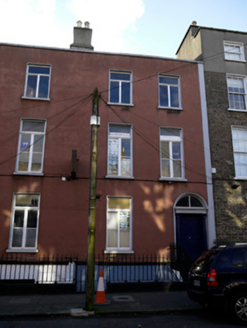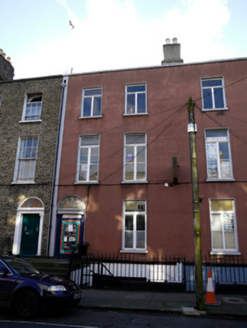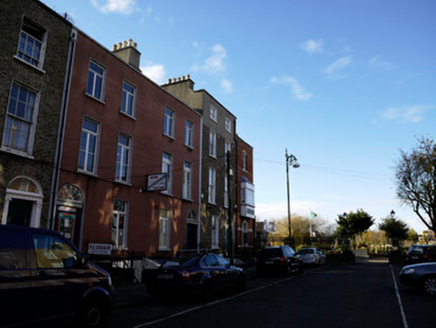Survey Data
Reg No
50070397
Rating
Regional
Categories of Special Interest
Architectural, Artistic
Original Use
House
In Use As
Shop/retail outlet
Date
1790 - 1810
Coordinates
315267, 235455
Date Recorded
23/11/2012
Date Updated
--/--/--
Description
Pair of mid-terrace two-bay three-storey over basement former houses, built c.1800, now in commercial use. Pitched M-profile roof having continuous parapet to front (north) elevation with cut granite capping. Rendered stepped chimneystack having clay chimneypots. Rendered walls having cut granite plinth course to ground level. Square-headed window openings having patent reveals. Replacement timber casement windows. Round-headed door openings having engaged Ionic columns supporting frieze with Greek key pattern and cornice. Cobweb fanlight to no.43 and recent plain fanlight to no.42. Timber panelled doors. Concrete steps to entrance platforms having metal railings. Basement areas enclosed from pavement level by cut granite plinth wall with metal railings and gate. Access from pavement level to basement area of no.43 by recent metal stairs and gate. Cast-iron coal hole covers set in granite paving to front.
Appraisal
This pair of houses makes an important contribution to the streetscape of Blessington Street. Though altered they maintain a number of early features such as its ornate door surrounds, and they share proportions and characteristics with their neighbours. Blessington Street was laid out at the end of the eighteenth century, appearing in the alphabetical list of streets in Wilson's Dublin Directory for the first time in 1795. It terminates to the west end at Blessington Street Basin, constructed in 1810 as a city reservoir supplied from the nearby canal, it is now a public park.
