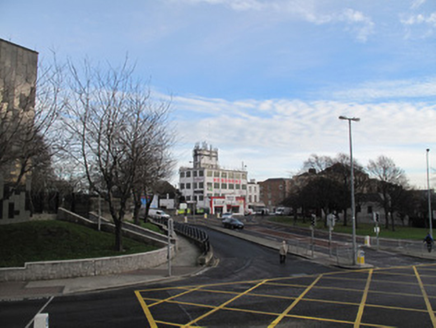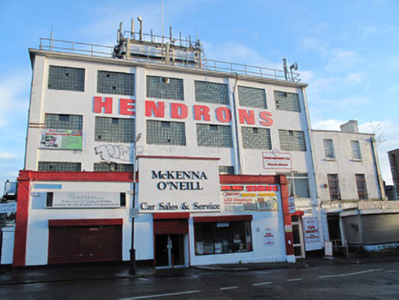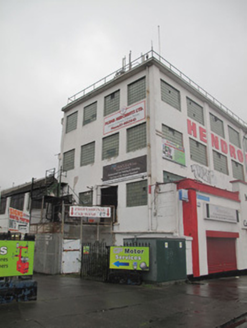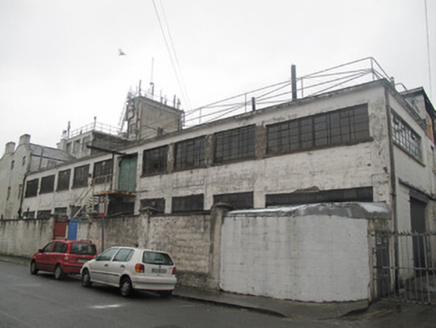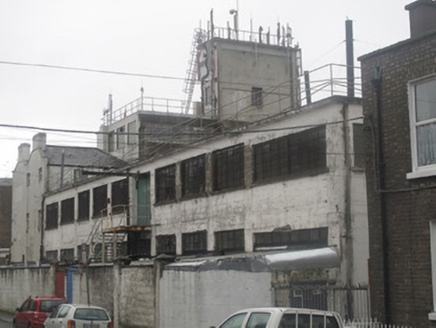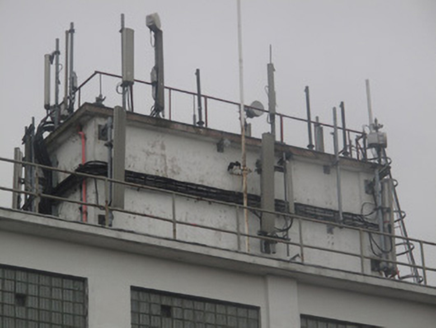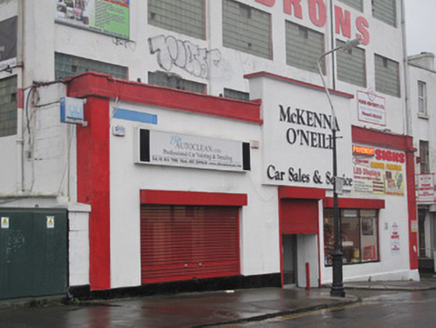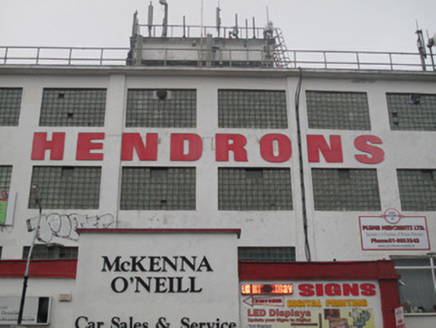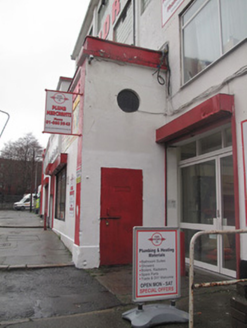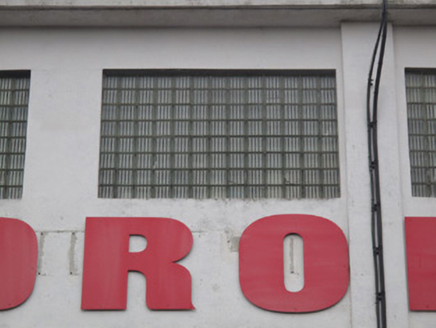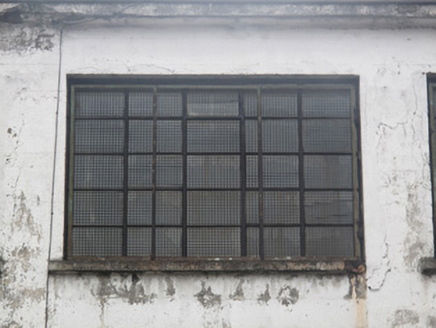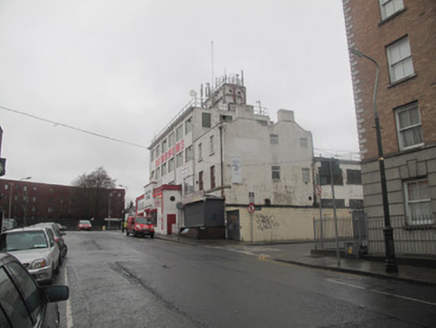Survey Data
Reg No
50070389
Rating
Regional
Categories of Special Interest
Architectural, Historical, Social, Technical
Original Use
Factory
Historical Use
Workshop
In Use As
Shop/retail outlet
Date
1945 - 1960
Coordinates
315128, 235195
Date Recorded
29/11/2012
Date Updated
--/--/--
Description
Detached six-bay four-storey former showroom and workshop, built 1946-59, having two-storey workshop with ten-bay side elevation to rear (east), and three-bay single-storey entrance block to front (west) elevation. Later in use as artists' studios, now in retail and workshop use. Flat roof, projecting lift shaft, projecting concrete eaves, steel parapet railing. Rendered concrete walls, piers dividing pairs of bays to front, 'HENDRONS' in raised lettering to front. Rendered corner piers, plinth course and parapet to single-storey block to front, raised fascia to centre. Square-headed window openings, glass block windows to front, north, and south elevations of front block, one replacement uPVC window. Steel-framed windows to north and south elevation of workshop. Steel-framed display windows to entrance block, flanking square-headed door opening with replacement uPVC double-leaf doors. Circular window to south elevation of entrance block. Square-headed door openings to front, render surrounds, replacement uPVC doors.
Appraisal
Hendrons were an important supplier of machinery, pumps, and plant equipment in the first half of the twentieth century, importing from many European countries and the United States for projects such as the new sugar and alcohol factories, and rural electrification and water schemes in rural areas. This building was designed by Vaclav Gunzl, a Czechoslovakian engineer who managed Hendrons' machinery workshop. Gunzl had come to Ireland for Skoda, who were providing the turbines for the alcohol factories, and Hendrons was the sole agent for Skoda. Gunzl was one of many European engineers whose experience was sought for the industrialization of the new State. The building was built by Hendrons' own employees, one floor at a time. Bearing clear influences of International Modernism in its flat roof, white rendered walls, and modern materials, it nonetheless has elements of the vernacular in its slightly asymmetrical window openings, its off-centre shopfront, simple form, and its design and construction by Hendrons' staff who were not construction professionals. Today, it is a distinctive and well-known landmark in the area, a rare example of twentieth-century vernacular modernism, and a visual reminder of the importance of Hendrons as an agent of change and industrialization in the early days of the State.
