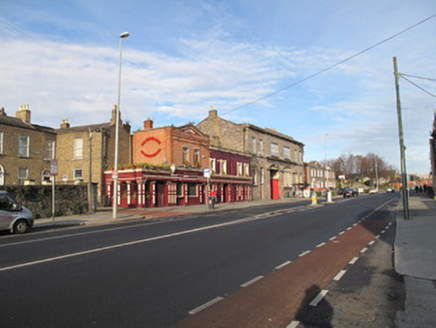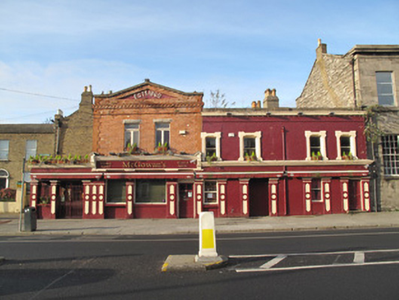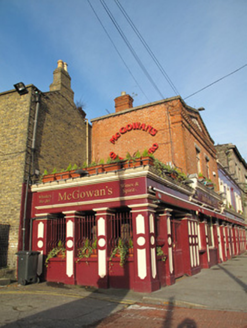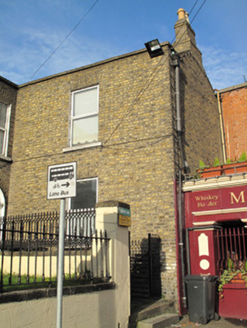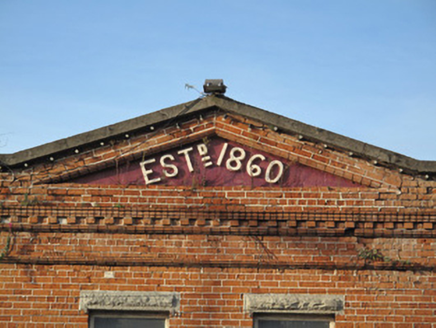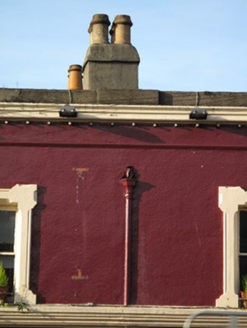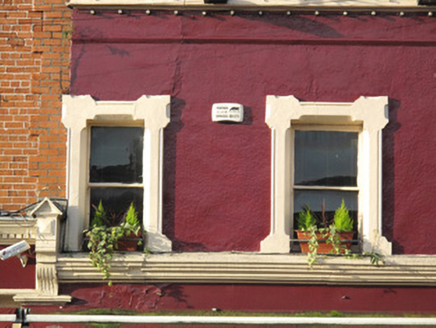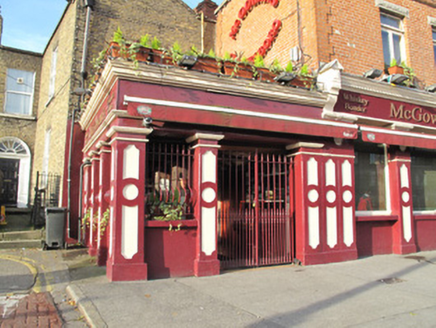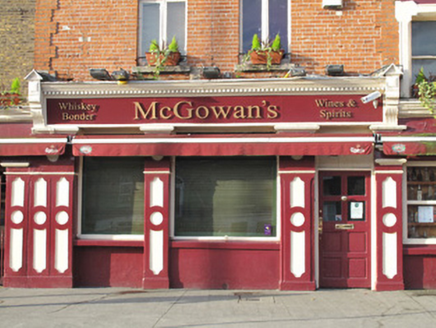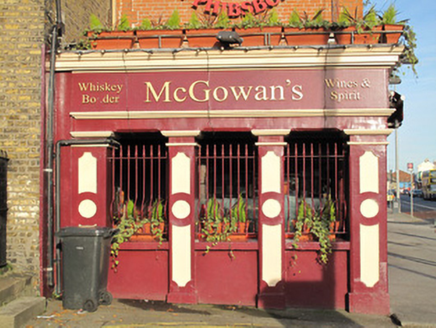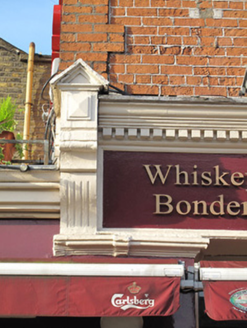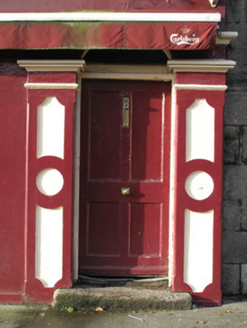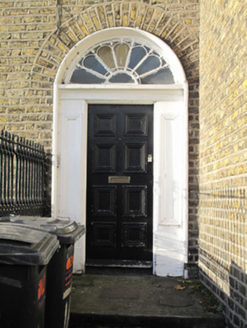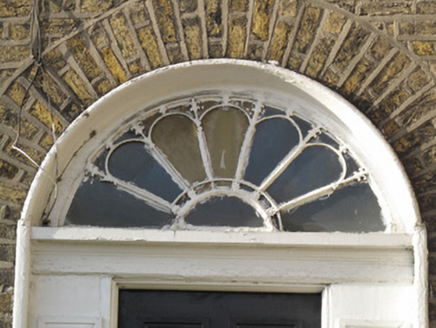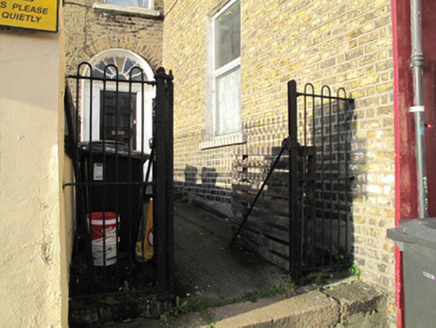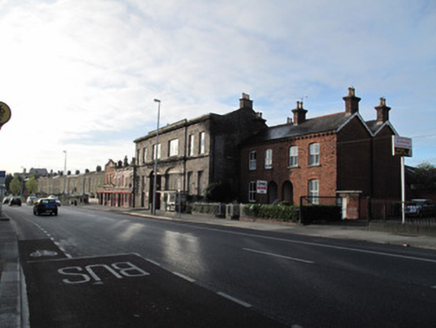Survey Data
Reg No
50070374
Rating
Regional
Categories of Special Interest
Architectural, Artistic, Social
Original Use
Public house
In Use As
Public house
Date
1800 - 1930
Coordinates
314964, 235410
Date Recorded
29/11/2012
Date Updated
--/--/--
Description
Corner-sited attached six-bay two-storey public house, built c.1820, with extensions and alterations c.1925, incorporating L-plan terraced house (part of Royal Canal Terrace) to south, with single-storey open-sided porch extension to front (east) elevation. Two-bay two-storey red brick block, built c.1925, having two two-bay two-storey houses to north, built c.1820, the whole with shopfronts to front (east) and south elevations. Flat roof to main block to south, M-profile pitched slate roof to four bays to north, with shared rendered chimneystacks having clay pots, raised parapet wall with granite coping to front and south elevations. Pedimented red brick parapet with corbelled frieze and render coping to red brick block. Cast-iron rainwater goods. Red brick, laid in English garden wall bond, to first floor of front and south elevations, red brick block-and-start quoins. Moulded render cornice over rendered walls to four bays to north of front elevation. Square-headed window openings with rusticated granite lintels and cut granite sills to red brick block, timber framed windows. Square-headed window openings to north bays, moulded render surrounds and one-over-one pane timber sash windows, continuous moulded render sill course formed by shopfront cornice. Shopfront comprising panelled piers flanking square-headed openings with display windows and timber sash windows, with rendered sills and rendered risers. Gabled consoles flanking fascia and dentillated cornice forming nameplate to front elevation, over entablature with plain frieze and moulded cornice. Open area to porch to south, cast-iron railings to openings. Yellow brick, laid in Flemish bond, to house to south-west of pub, square-headed window openings with yellow brick voussoirs, painted masonry sills and replacement uPVC windows. Round-arched door opening to front (east) elevation, yellow brick voussoirs, moulded masonry surround, panelled pilasters supporting lintel cornice over timber panelled door, spoked fanlight over, opening onto render step, cast-iron railings to south and wrought-iron gate with granite step to front.
Appraisal
The irregular form of this building is due to its multi-phase development, and is emphasised through its differing parapet heights, with red brick and render finishes providing decorative interest to the facade. Formerly numbered as no.1 Phibsborough Road, a vintner named Samuel Law was trading from this premises as early as 1847. It was renumbered to no.18 in the 1870s, when it was run by Mathew Cahill, Grocer and Spirit Merchant. The red brick facade of the building appears to date from a 1920s intervention, when it was owned by a family grocer and wine merchant named Michael Maguire. The two neighbouring houses to the north were in residential use until the latter half of the twentieth century. A decorative shopfront enhances the facade of this interesting building. To the upper storeys, carved brickwork to the cornice and moulded render window surrounds provide subtle interest.
