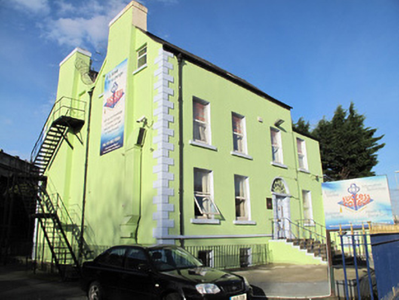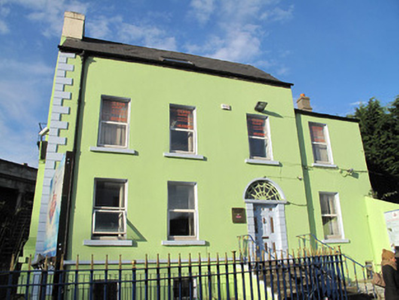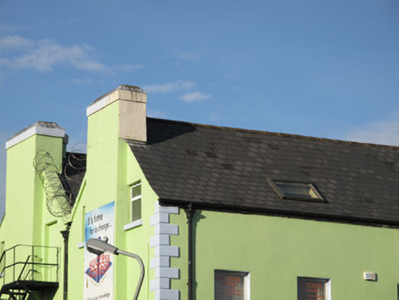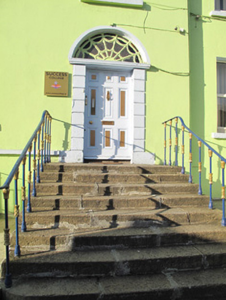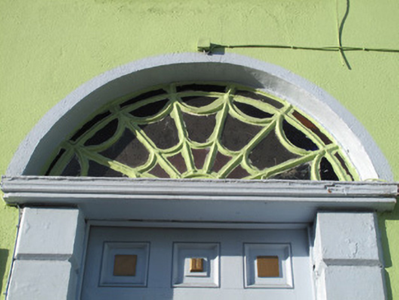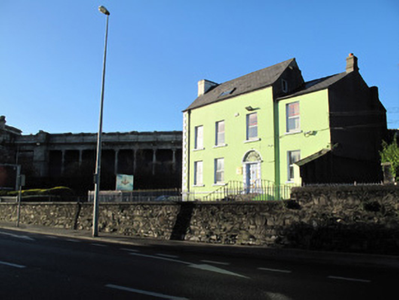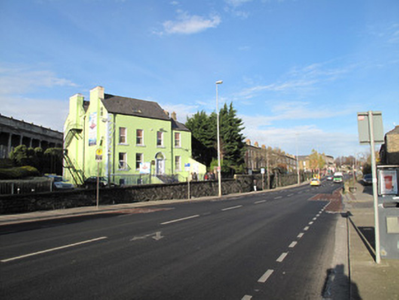Survey Data
Reg No
50070371
Rating
Regional
Categories of Special Interest
Architectural, Artistic, Social
Previous Name
Royal Canal House
Original Use
House
In Use As
School
Date
1840 - 1860
Coordinates
314985, 235250
Date Recorded
29/11/2012
Date Updated
--/--/--
Description
Detached double-pile three-bay two-storey over basement former house, built c.1750, having two-storey single-bay extension to north elevation. Now in use as language school. M-profile pitched slate roof, cast-iron rainwater goods, rendered chimneystacks abutting south elevation and to extension, rooflight to front (east) elevation. Rendered walls, render string course over basement, render block-and-start quoins. Square-headed window openings throughout, painted masonry sills and replacement uPVC windows. Some steel grilles to windows to rear (west) elevation. Round-headed door opening to front, channelled render surround, moulded lintel, cobweb fanlight over timber panelled door, opening onto granite steps, flanked by cast-iron railings. Cast-iron railings enclosing curtilage to front.
Appraisal
The Royal canal was constructed in 1792, connecting the Liffey in Dublin with the Shannon in Longford, as a means of bringing goods and passenger transport from the midlands to the capital city and port of Dublin. An important infrastructural development, its initial success is apparent in the residential development it prompted in the Phibsborough area, adjacent to the Broadstone line, a branch of the canal which linked to the Grand Canal. This substantial house is listed as ‘Royal Canal House’ on the third edition Ordnance Survey map and may have had a commercial function associated with the canal. Although it has lost some of its original fabric, this building makes a strong impression on the streetscape due to its prominent location and scale, and its form and character is retained.

