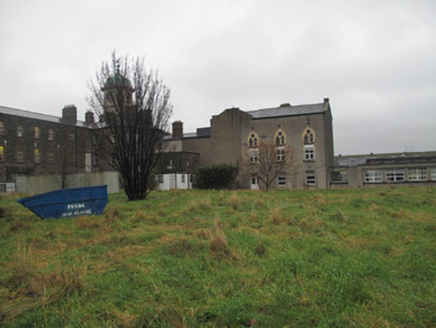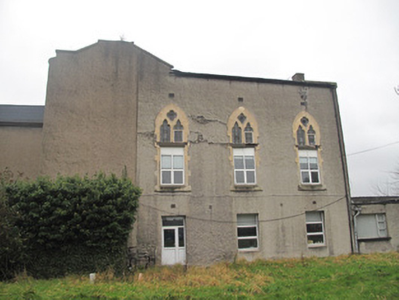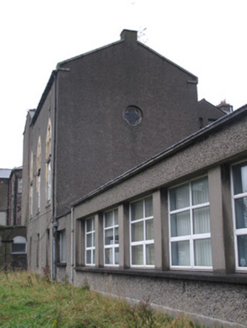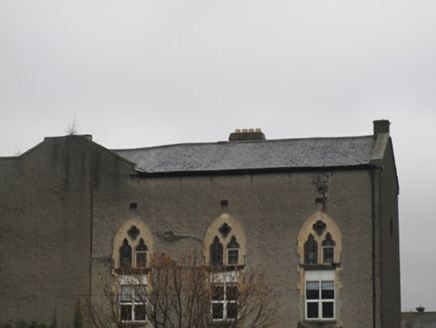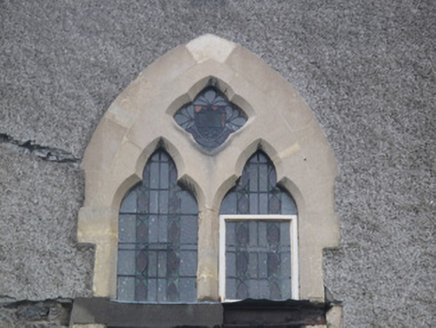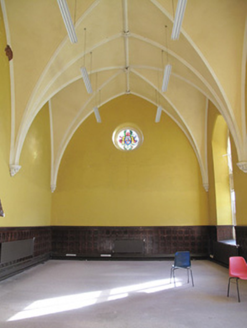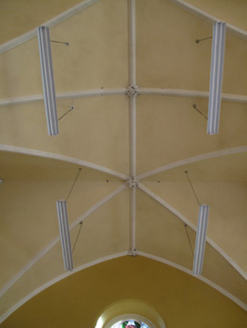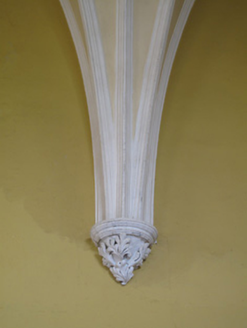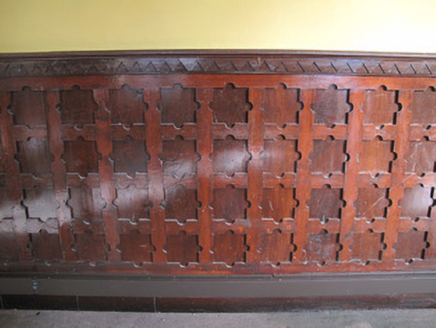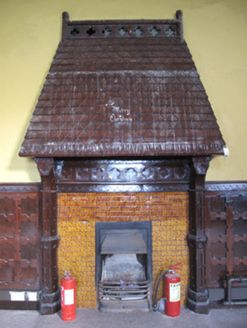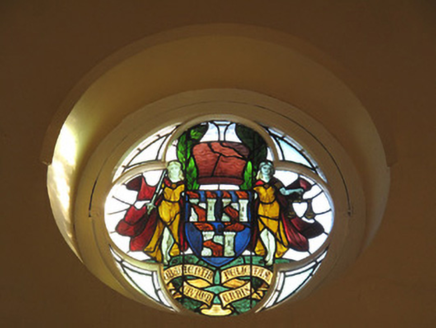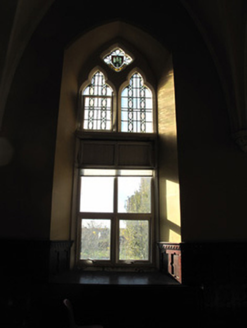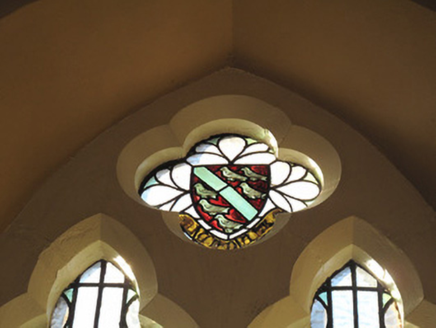Survey Data
Reg No
50070369
Rating
Regional
Categories of Special Interest
Architectural, Artistic, Historical, Social
Previous Name
Richmond Penitentary Female Chapel
Original Use
Church/chapel
Date
1800 - 1860
Coordinates
314748, 235186
Date Recorded
29/11/2012
Date Updated
--/--/--
Description
Attached three-bay single-cell double-height chapel, built c.1810 as part of Richmond Penitentiary, occupying upper floors of central return to rear (east) elevation. Remodelled c.1850. Now disused. Pitched slate roof, render coping and chimneystack, red brick chimneystack, cast-iron rainwater goods. Roughcast rendered walls. Bipartite window openings to south elevation, comprising trefoil lancet windows, quatrefoil opening over, stained glass windows, chamfered sandstone surround and sill, replacement uPVC windows to lower part of windows. Oculus to east elevation, render surround, quatrefoil window with stained glass. Plastered walls to interior, timber wainscoting. Quadripartite-vaulted ceiling, moulded plaster ribs, bosses and stops. Fireplace to north elevation, carved timber columns with canopy over, tiled surround. Square-headed door opening to rear, carved timber surround, gabled pediment, timber panelled door.
Appraisal
An integral part of Richmond Penitentiary, this chapel was designed by Francis Johnston and remodelled by John Skipton Mulvaney in 1850, and makes an important contribution to the ecclesiastical and artistic heritage of this institutional complex. No longer in use as a chapel, its unadorned interior retains some characteristically ecclesiastical elements, including timber wainscoting and stained glass windows. It was one of two chapels incorporated in the original radial plan of the penitentiary, and served the female population of the prison, which was housed in the south portion of the building. The building ceased use as a penitentiary after ten years and was used to cater for overflow from the hospital on occasion, such as during a cholera outbreak in the 1830s.
