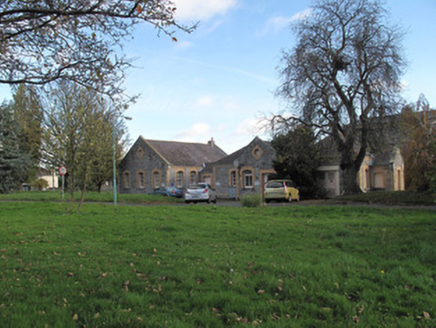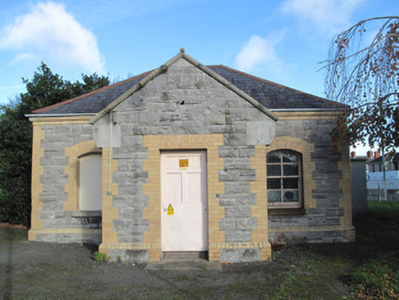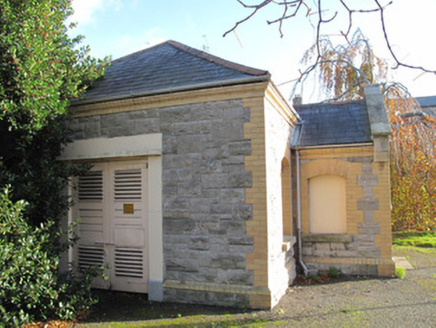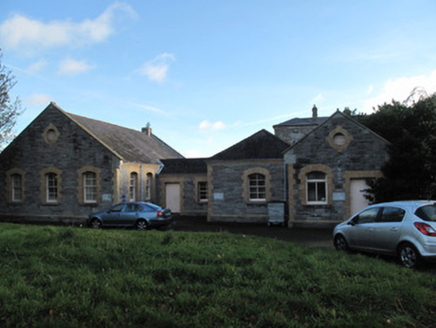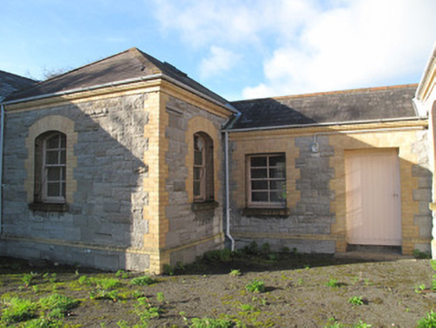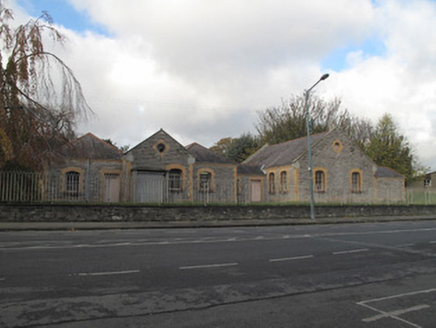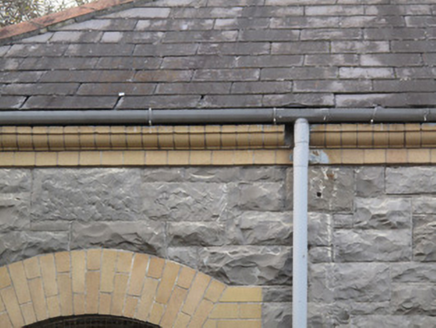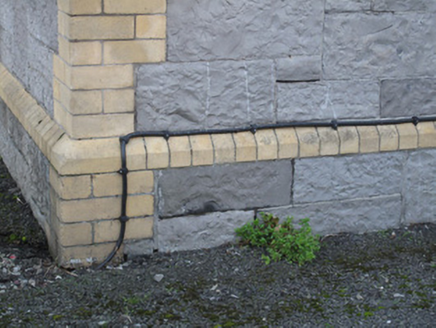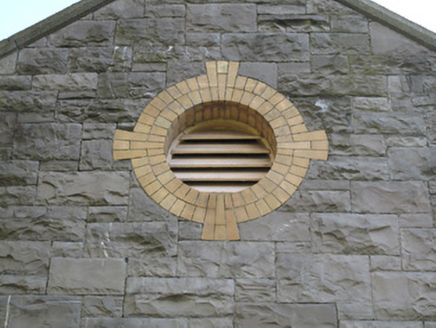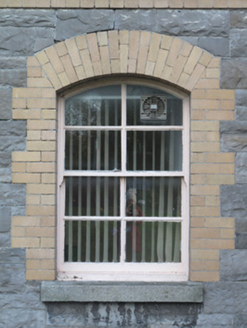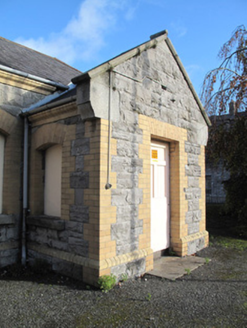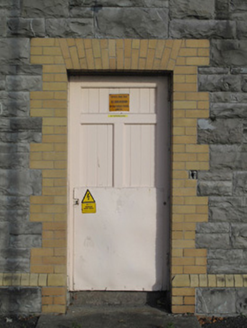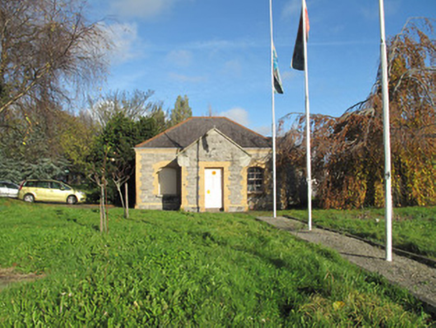Survey Data
Reg No
50070367
Rating
Regional
Categories of Special Interest
Architectural, Social
Previous Name
Richmond District Lunatic Asylum
Original Use
Mortuary/morgue
In Use As
Mortuary/morgue
Date
1885 - 1905
Coordinates
314662, 235250
Date Recorded
08/11/2012
Date Updated
--/--/--
Description
Detached complex-plan three-bay single-storey mortuary, built c.1895, having triple-pile block to south with gabled porch to front (south) elevation, with linking corridor to five-bay block to north (rear), with lower extension to north elevation of this. Pitched slate roofs, hipped roofs to front block and centre block and extension to north, terracotta ridge tiles, granite coping, rendered chimneystack to block to rear, carved yellow brick eaves course, cast-iron rainwater goods. Snecked rock-faced rusticated calp limestone walls, yellow brick block-and-start quoins, calp plinth course having yellow brick capping. Oculi to apices of east and west elevation to block to rear, yellow brick surrounds, timber louvered vents. Segmental-arched window openings, yellow brick voussoirs and block-and-start surrounds, granite sills and four-over-four pane timber sash windows. Steel grilles to some window openings, some blocked. Square-headed window openings to rear and to central corridor, yellow brick voussoirs and block-and-start surrounds, granite sills. Three-over-three pane and two-over-two pane timber sash windows to rear, four-over-four panes to corridor. Square-headed door opening to porch to front, yellow brick block-and-start surround, timber battened door. Square-headed door openings to side elevations, yellow brick block-and-start surrounds, timber battened doors.
Appraisal
The materials and form of this mortuary echo those of other contemporary additions to the site, with yellow brick articulating and enlivening the calp limestone walls, and providing a visual and textural contrast. It places the building within a late nineteenth-century context, when polychrome was becoming popular. Essentially a functional building, its construction signifies the growth and development of Saint Brendan’s, with increased requirement for practical facilities on site.
