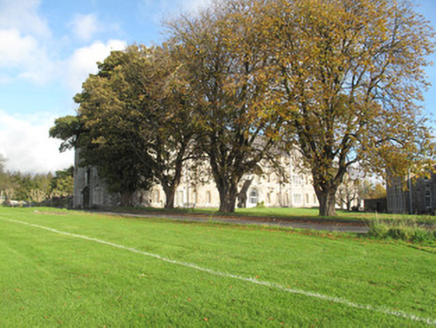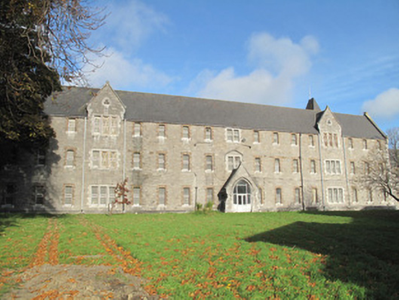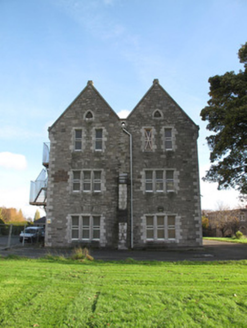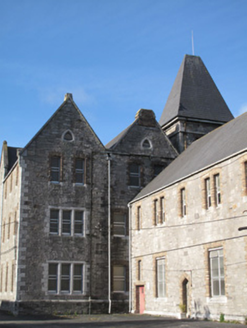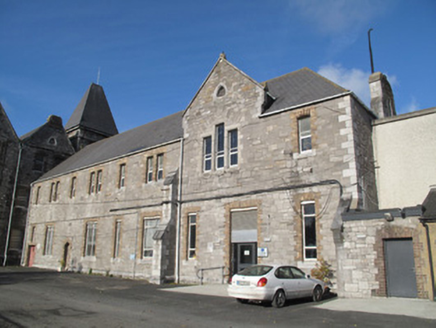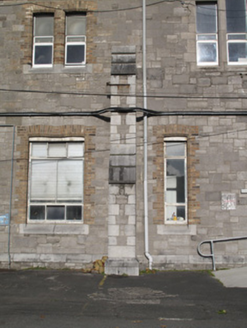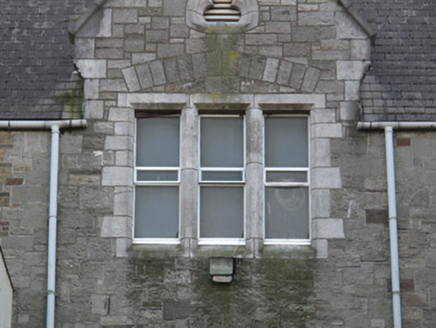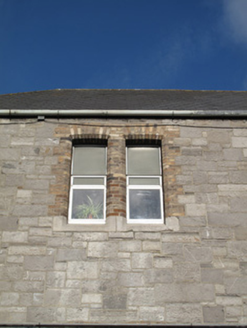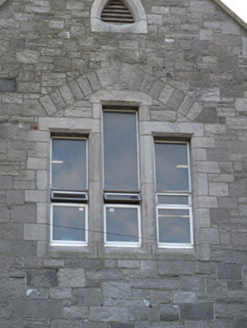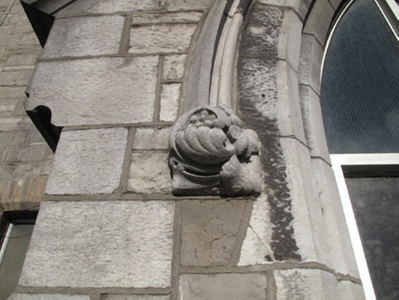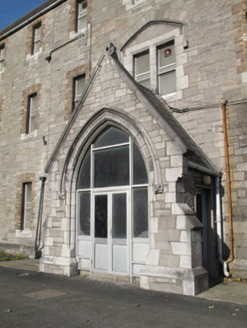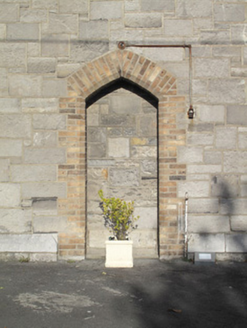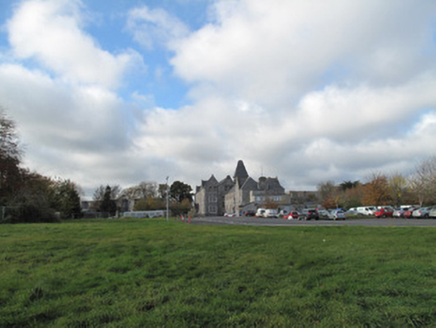Survey Data
Reg No
50070362
Rating
Regional
Categories of Special Interest
Architectural, Historical, Social
Previous Name
Richmond District Lunatic Asylum, Male House
Original Use
Hospital/infirmary
Date
1850 - 1855
Coordinates
314328, 235369
Date Recorded
29/11/2012
Date Updated
--/--/--
Description
Detached double-pile twenty-one bay three-storey hospital, built 1854, having gabled bays to front (south) and rear (north) elevations, and single-storey gabled porch to front elevation, eight-bay two-storey wing to east elevation, square-profile five-stage tower to east end of rear elevation. Later three-storey flat-roofed extensions to rear. Now disused. M-profile pitched artificial slate roof to main block, M-profile hipped artificial slate roof to east wing. Hipped slate roof to tower. Carved limestone coping. Limestone bellcote to east elevation of east wing. Cast-iron rainwater goods. Snecked dressed limestone walls, shouldered buttresses with limestone block-and-start quoins and capping. Limestone block-and-start quoins and plinth wall having carved limestone capping. Pointed arched and trefoil openings to apices of gables, carved chamfered limestone surrounds, with timber louvered vents. Carved limestone string courses to upper stage of tower. Square-headed window openings throughout, some bipartite and tripartite, some having chamfered dressed limestone surrounds, some with chamfered brick surrounds. Sloped limestone sills and replacement uPVC windows throughout. Squared limestone relieving arches over. Carved limestone label moulding over window to first floor to front. Pointed arch door opening to front of porch, carved limestone label moulding terminating in carved stops over. Replacement glazed aluminium door. Pointed arch blind door opening to front, chamfered red brick surround.
Appraisal
Like several other additions to the Richmond Lunatic Asylum constructed at the time, this imposing formal structure was built to designs by Murray & Denny, on land purchased from Lord Monck in 1836, in an effort to enlarge the institutional complex. It was the primary hospital building of Richmond District Lunatic Asylum, later Saint Brendan’s Hospital, and housed male patients, while female patients were housed in the old asylum building. Built in an institutional Gothic style with Tudor Gothic detailing, it is enhanced by symmetrically-arranged gabled bays, which help to alleviate the bulk and scale of the building, lending variety and interest to the facade. Although part of the building has been demolished, this remaining portion retains its original form and character.
