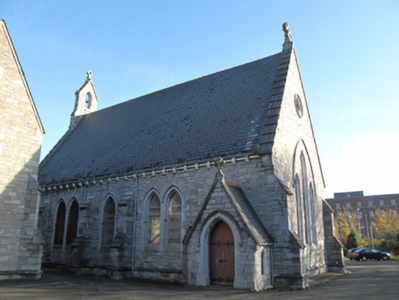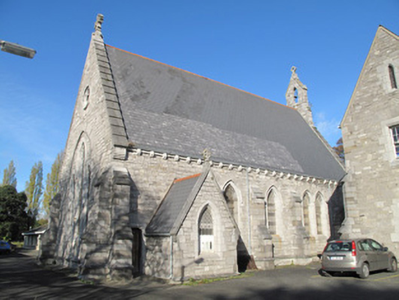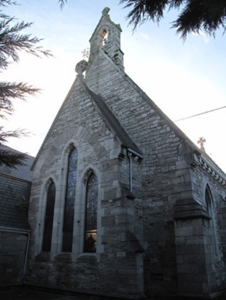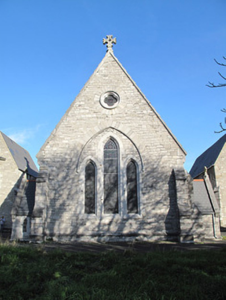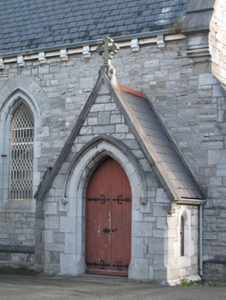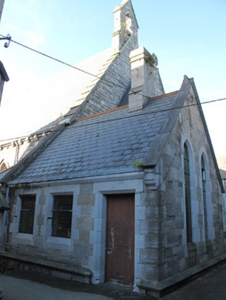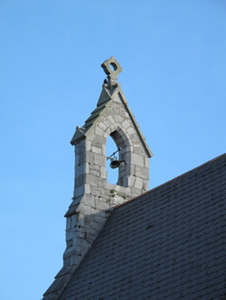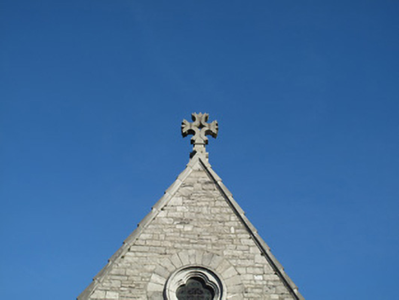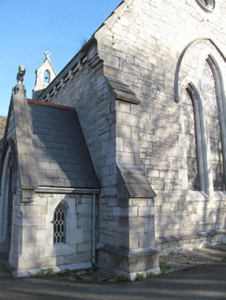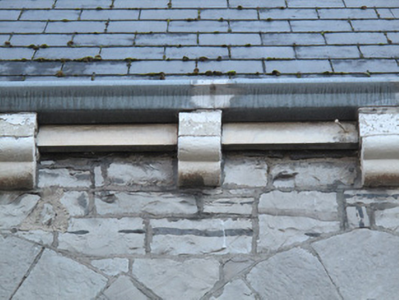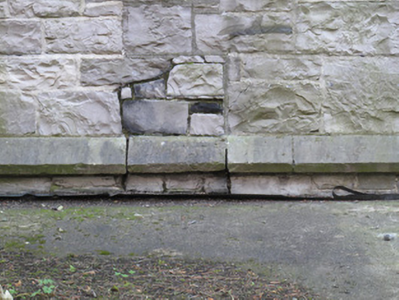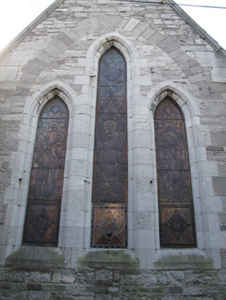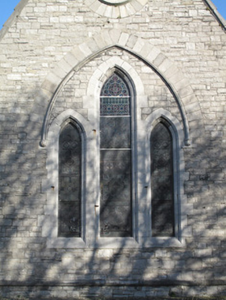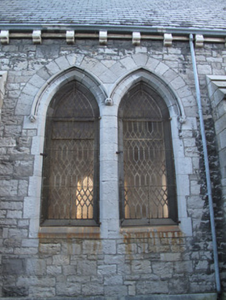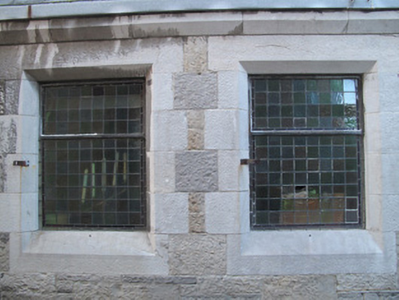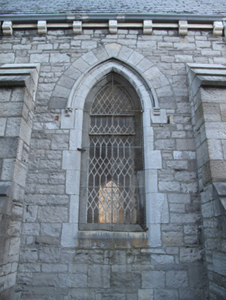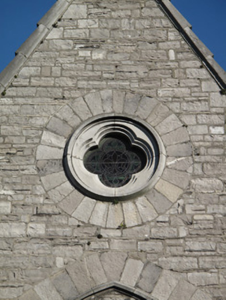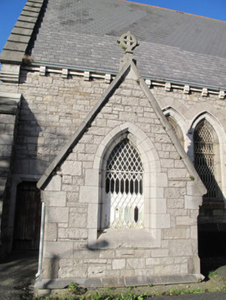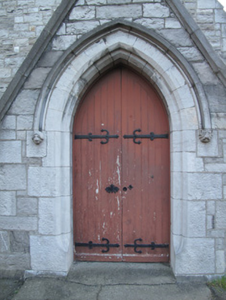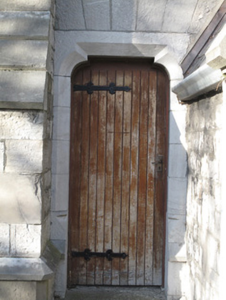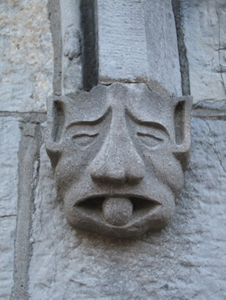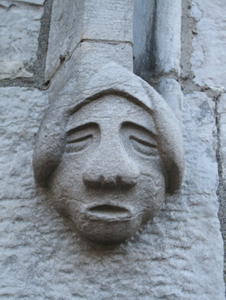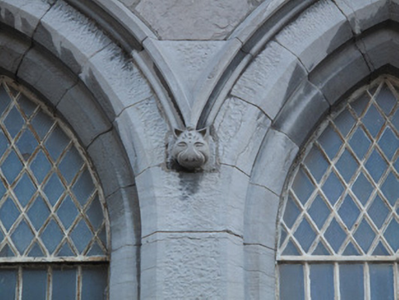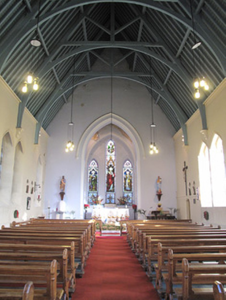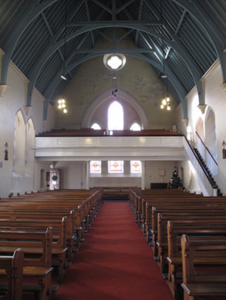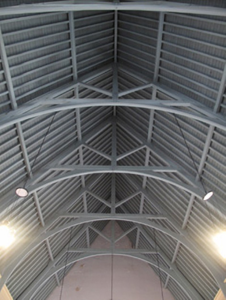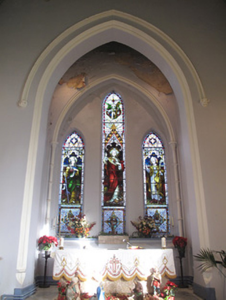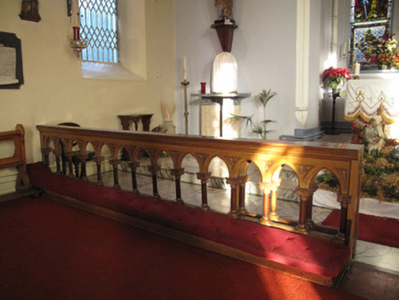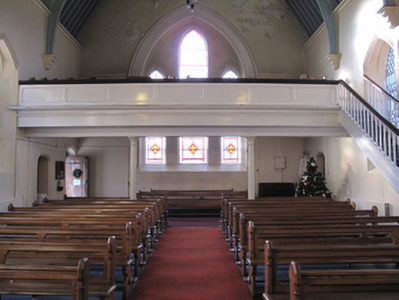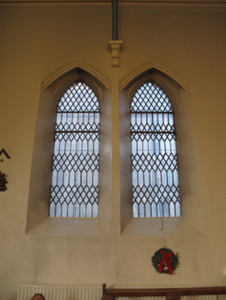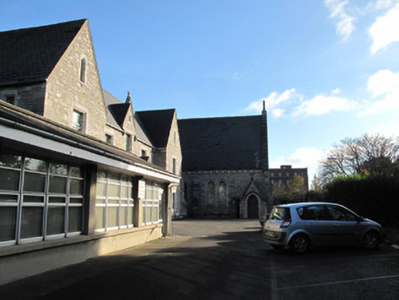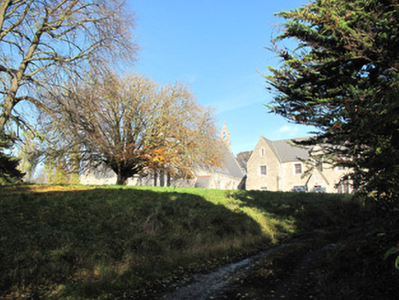Survey Data
Reg No
50070358
Rating
Regional
Categories of Special Interest
Architectural, Artistic, Historical, Social
Previous Name
Richmond District Lunatic Asylum
Original Use
Church/chapel
Date
1840 - 1860
Coordinates
314595, 235157
Date Recorded
08/11/2012
Date Updated
--/--/--
Description
Freestanding double-height Roman Catholic church, built c.1850, comprising five-bay nave having gabled porches to south end of both east and west elevations, shallow chancel and single-storey three-bay sacristy extension, both to north. Pitched artificial slate roof, terracotta ridge tiles, cast-iron rainwater goods, moulded masonry eaves corbels, stepped limestone capping and carved cross finials. Stepped chimneystack to sacristy. Gabled bellcote to north elevation of nave, cross finial over and cast-iron bell. Snecked dressed calp limestone walls, cut stone block-and-start quoins, shouldered buttresses having limestone capping, carved calp string course at plinth level. Oculus to apex of south elevation, stepped quatrefoil window with carved limestone surround and calp limestone voussoirs. Triple arrangement of lancet windows to north elevation of chancel, chamfered limestone surrounds, sills and stained glass windows, shared calp arch-ring over. Triple arrangement of lancet windows to south elevation of nave, chamfered limestone surrounds and sills, stained glass windows, shared carved limestone hood moulding terminating in carved figurative stops, calp limestone voussoirs. Single and paired pointed arch windows to nave, chamfered limestone surrounds and sills, carved limestone hood mouldings terminating in carved figurative stops, calp limestone voussoirs and leaded windows. Pair of lancet windows to north elevation of sacristy, pair of square-headed window openings to east elevation of sacristy, chamfered limestone surrounds and sloped sills and leaded windows. Pointed arch door opening to west porch, chamfered limestone surround, carved limestone hood moulding terminating in carved stops, double-leaf timber battened door. Square-headed shouldered door opening to east elevation, chamfered limestone surround, calp voussoirs, timber battened door. Square-headed door opening to east elevation of sacristy, chamfered limestone surround, timber battened door. Lined-and-ruled walls to interior, king post truss roof with beams terminating in moulded plaster stops. Moulded plaster cornice to side walls. Angled stepped reveal to chancel, moulded plaster hood moulding over. Timber panelled gallery to rear, supported on pair of cast-iron columns, accessed via timber staircase. Timber pews flanking central aisle. Carved timber altar rails with kneelers. Stained glass windows to chancel.
Appraisal
This Gothic Revival chapel was one of the first structures to be erected on the site west of Grangegorman Lower after its acquisition by Richmond Lunatic Asylum from Lord Monck in 1836, along with two matching infirmaries, one male and one female, which flank it. The three were built to designs by Murray & Denny, and several common themes are evident, from the well-executed stonework and buttresses to the elegant decorative carved limestone detailing, an element of uniformity contributing to the overall effect of the buildings. Several characteristically ecclesiastical details, including stained glass windows, depicting Saint Dympna, Saint Laurence and the Sacred Heart, and cruciform finials provide artistic and contextual interest to the site. This served both Roman Catholic and Church of Ireland patients in the hospital, until a dedicated Church of Ireland chapel was constructed later. The sacristy was added c.1898 by W.H. Byrne.

