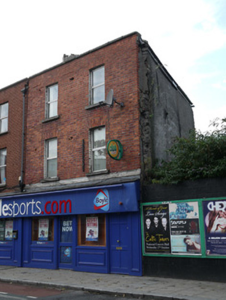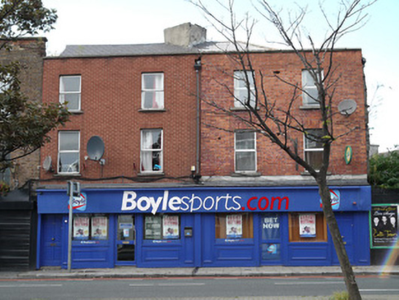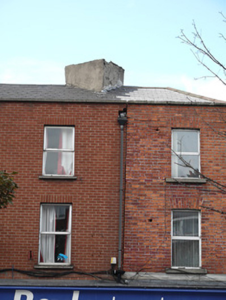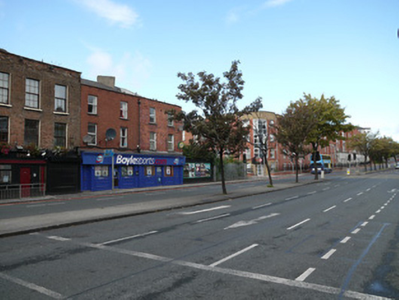Survey Data
Reg No
50070334
Rating
Regional
Categories of Special Interest
Architectural
Original Use
House
In Use As
Apartment/flat (converted)
Date
1700 - 1740
Coordinates
314947, 234728
Date Recorded
30/09/2012
Date Updated
--/--/--
Description
Terraced two-bay three-storey house, built c.1720, having shopfront to front (east) elevation, now also in use as shop. Hipped artificial slate roof having granite capping to front (east) parapet. Rendered chimneystack, set at an angle, shared with house to south. Red brick walls laid in Flemish bond over recent shopfront to front elevation. Rendered north elevation. Square-headed window openings having granite sills. Replacement uPVC windows.
Appraisal
One of a number of similar terraced buildings in the area with retail units to ground floor. The early Ordnance Survey maps and the exposed brickwork to the north-east corner indicate it was built as part of a terrace, although the building to the north has since been lost. The angled chimneystack indicates corner fireplaces, which suggest an eighteenth century date. The quality and character of structural brickwork provide texture and colour, and provide a patina of age, indicating the early development of Church Street.







