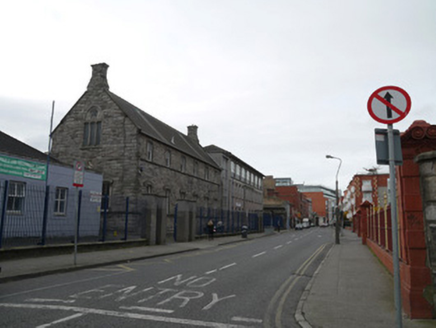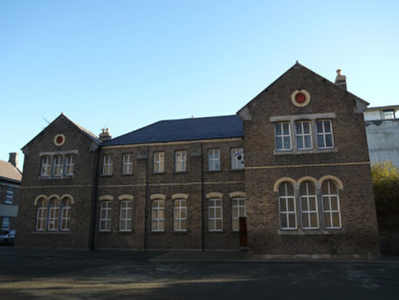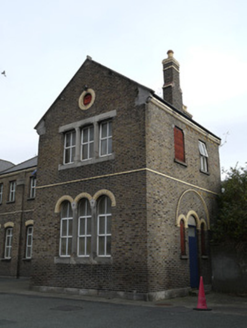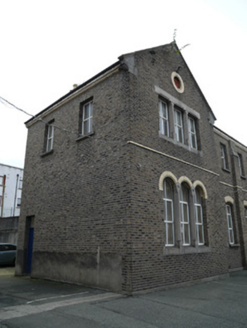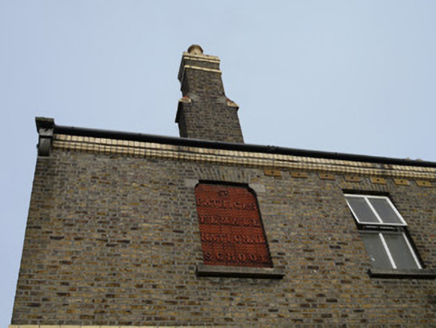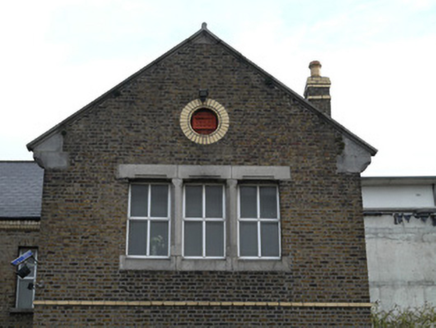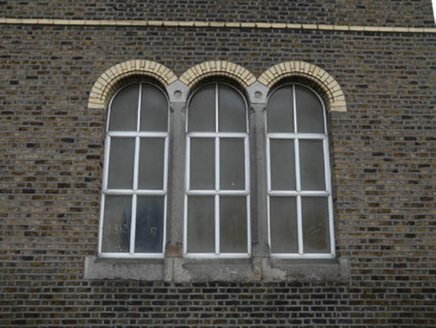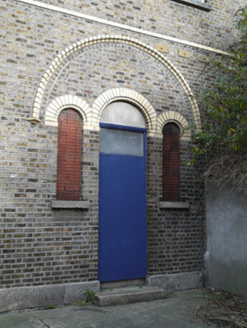Survey Data
Reg No
50070329
Rating
Regional
Categories of Special Interest
Architectural, Historical, Social
Previous Name
Saint Patrick's National School
Original Use
School
In Use As
School
Date
1885 - 1895
Coordinates
314822, 234688
Date Recorded
14/11/2012
Date Updated
--/--/--
Description
Detached eight-bay two-storey school, dated 1890, having gabled breakfronts to either end of front (west) elevation, that to south being taller. Hipped slate roofs having kneelered gables and yellow brick cornice detail to eaves. Brown brick stepped chimneystacks having yellow brick courses and clay chimney pots. Brown brick walls laid in Flemish bond, having pilaster buttresses to front and rear elevations, yellow brick string course to first floor level to front and south elevations. Granite plinth. Terracotta name plaque to blind window opening on south elevation. Circular terracotta date plaques with yellow brick surrounds to gables. Square-headed window openings to first floor having granite sills, tripartite openings with chamfered granite surround to breakfronts. Yellow brick segmental-arched window openings to ground floor having granite sills. Tripartite round-arched window openings to ground floor of breakfronts having yellow brick arches and granite sills and surrounds. Replacement uPVC windows throughout. Round-arched door opening to south elevation having two granite steps and flanked by round-arched blind window openings having ornate terracotta infill. Recent metal door with plain overlight. Yellow brick round-arched door opening to north elevation of south breakfront having recent timber door and plain overlight. Set within block to rear of associated school building to north. Yard shared with associated buildings.
Appraisal
This former national school is one of a cluster of associated buildings accessed from Brunswick Street North, formerly accessed from King Street North to south. It was designed by the Dublin partnership Ashlin & Coleman. George C. Ashlin (1837-1921), former pupil of E. W. Pugin, son of A. W. Pugin also designed the earlier school building to the north, Saint Paul's Christian Brothers School. The window openings respond to the building form by emphasising the front gables with form and material detailing distinguishing between ground and first floor windows. The high level of the ground floor windows is typical of nineteenth-century school buildings ensuring ample daylight within while maintaining privacy and eliminating distracting views outside. Together this cluster of buildings have an important social significance in the local area.
