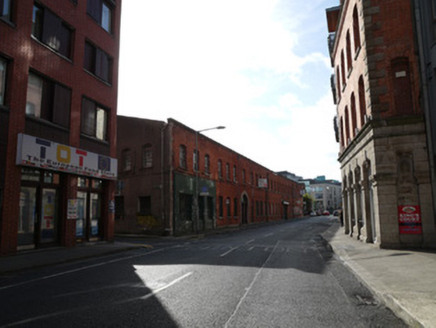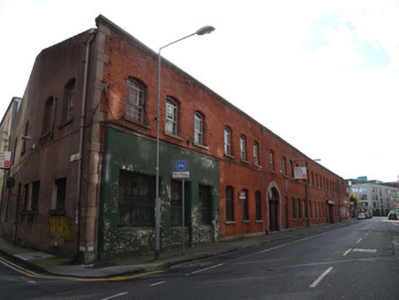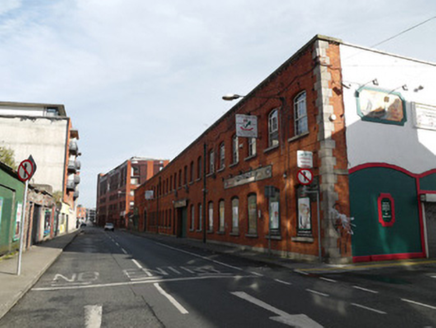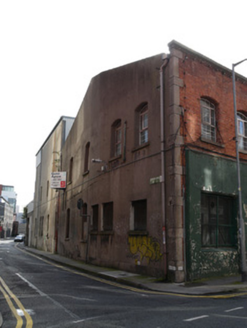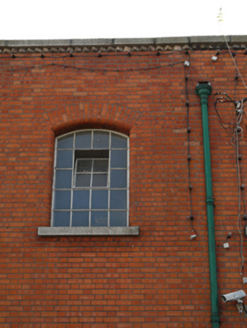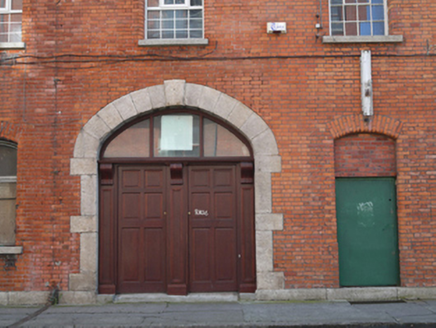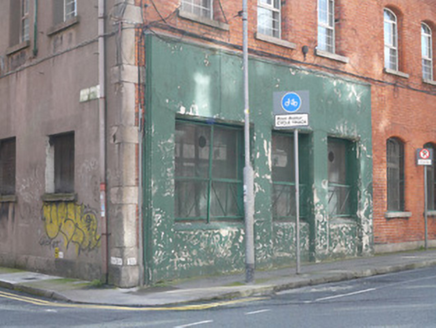Survey Data
Reg No
50070319
Rating
Regional
Categories of Special Interest
Architectural
Previous Name
James Crean and Son originally Phɶnix Works
Original Use
Factory
Date
1920 - 1940
Coordinates
314835, 234640
Date Recorded
30/09/2012
Date Updated
--/--/--
Description
Twenty-six-bay two-storey terrace of commercial buildings, built c.1930. Pitched metal roof having parapet to front (north) elevation with granite coping. Red brick front elevation laid in Flemish bond having granite quoins and plinth. Rendered shopfront to three eastern-end bays to ground floor front elevation. Rendered gables. Segmental-arched window openings having rounded reveals, granite sills. Early twenty-pane steel windows to thirteen central bays of first floor having four-pane vent to upper portion. Replacement uPVC windows to remaining upper floor openings. Metal grilles, boarding and replacement UPVC windows to ground floor openings. Granite block-and-start surround to segmental-arched opening having voussoirs with projecting keystone, recent timber doors and overlight. Square-headed opening with recent metal security shutter. Square-headed openings to shopfront having chamfered sills, metal grille inserts.
Appraisal
This terrace of commercial buildings forms a cohesive south edge to King Street North. The detailing is simple yet the granite quoins and arch surround add a refined level of detail, and the bull-nosed bricks are a typical feature of early-twentieth century brickwork which create a pleasing effect. The surviving early metal windows are typical of early twentieth-century commercial building windows and remain in good condition. The block appears to have been built for the Crean Soap Factory, Jones and Kelly are recorded as designing an 'additional wing' in 1923, and a chimney in 1933/4.
