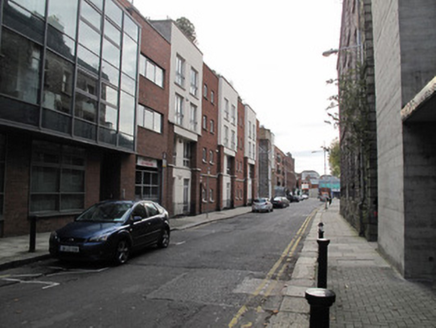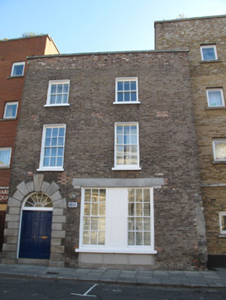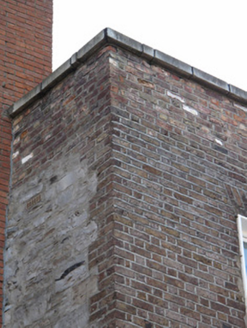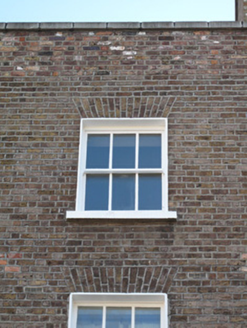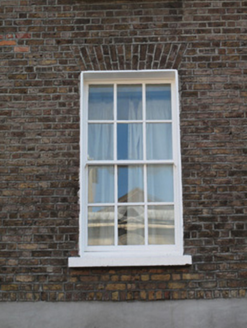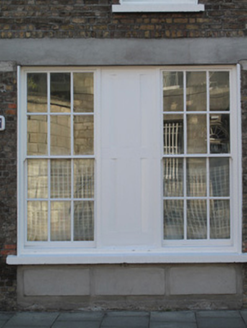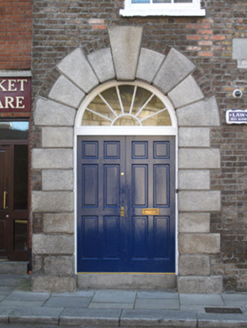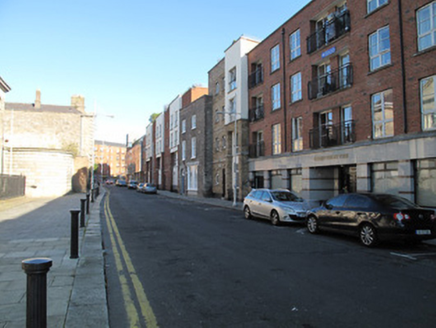Survey Data
Reg No
50070302
Rating
Regional
Categories of Special Interest
Architectural
Original Use
House
In Use As
House
Date
1730 - 1770
Coordinates
315230, 234668
Date Recorded
13/10/2012
Date Updated
--/--/--
Description
Attached two-bay three-storey house, built c.1750. Pitched roof, hipped to front, hidden behind rebuilt red brick parapet with granite coping. Red brick laid in Flemish bond to front (west) elevation, roughly coursed limestone to exposed north and south elevations. Square-headed window openings having raised render reveals, red brick voussoirs, painted masonry sills and timber sash windows: three-over-three pane to second floor, six-over-six pane to first floor. Square-headed bipartite timber sash window to ground floor with rendered lintel, raised render reveal, painted masonry sill over rendered riser, six-over-six pane timber sash windows having panelled timber mullion. Round-headed door opening to front with cut granite Gibbsian surround, double-leaf timber panelled door, spoked fanlight, rendered step.
Appraisal
An interesting eighteenth century house that is now largely isolated, as an historic building, as it is surrounded by more recent buildings. It contributes historical and architectural interest to the streetscape as a rare surviving example of its type. The diminishing scale of fenestration reflects the Palladian influence predominant in Georgian architecture in Dublin from the mid-eighteenth century, though the lack of symmetry is unusual. The door surround with its slightly dropped keystone is well designed and executed. Projecting slightly from the streetline, it is a focal point in the street.
