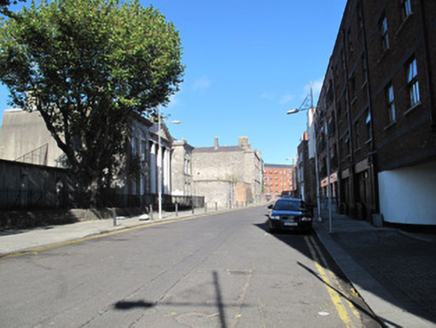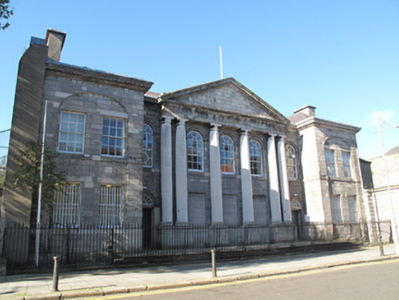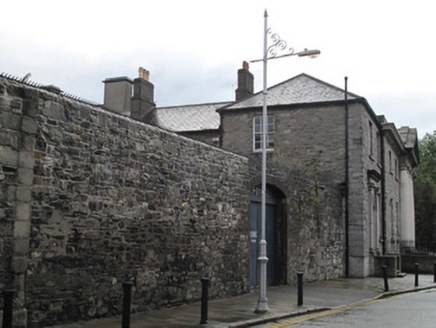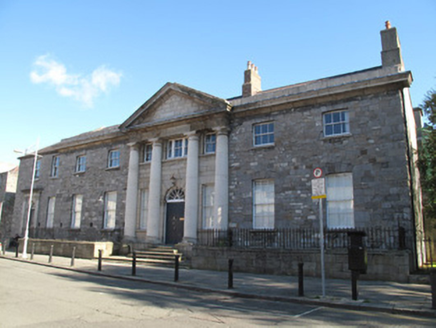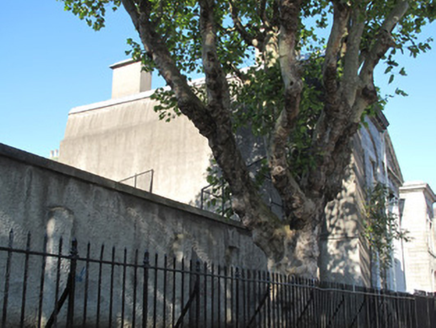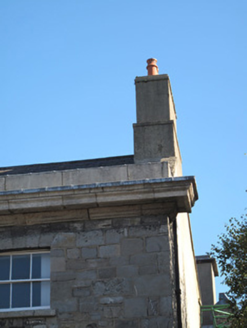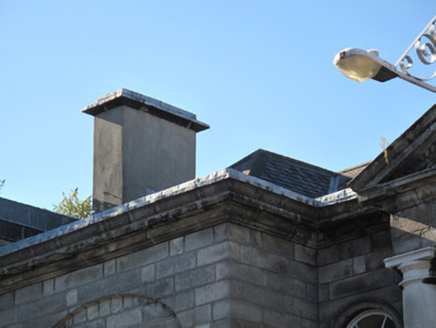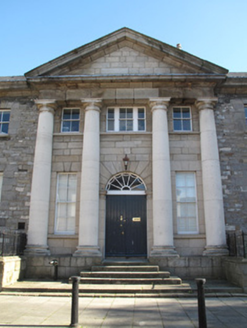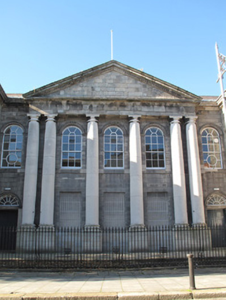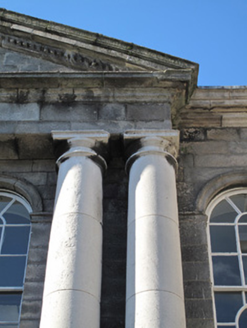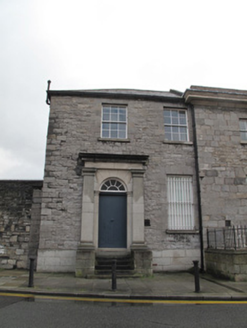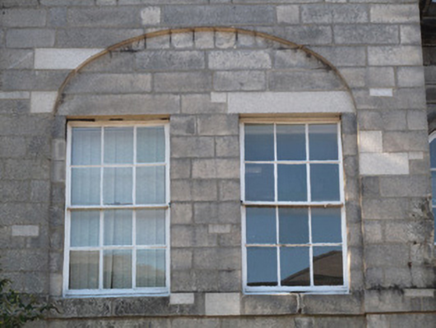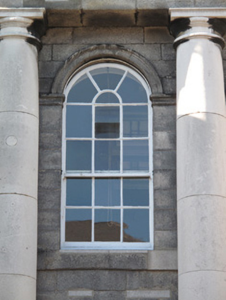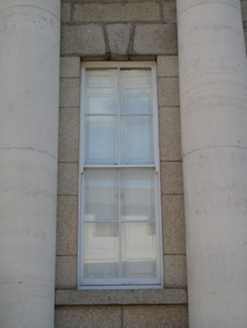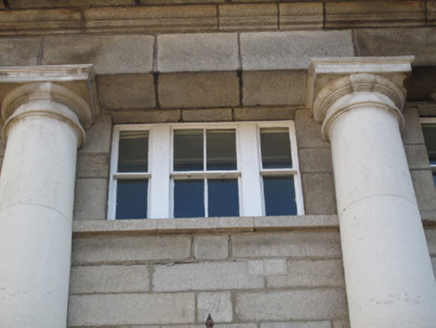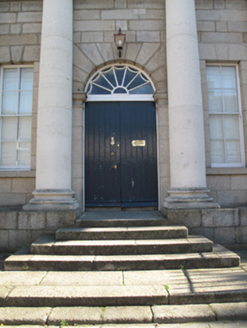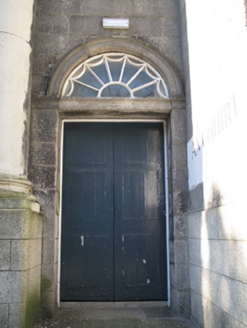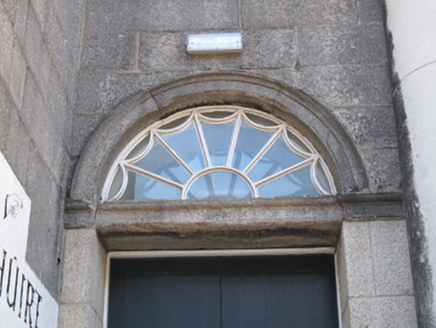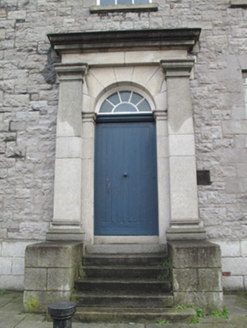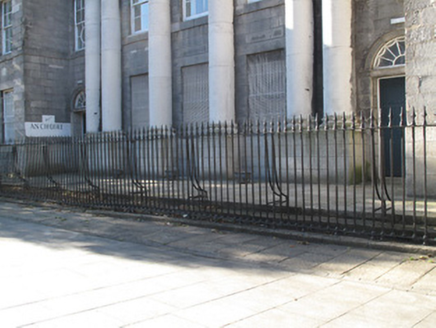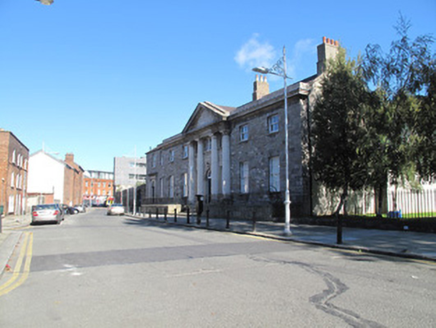Survey Data
Reg No
50070300
Rating
Regional
Categories of Special Interest
Architectural, Artistic, Historical, Social
Original Use
Court house
In Use As
Court house
Date
1795 - 1800
Coordinates
315188, 234653
Date Recorded
13/10/2012
Date Updated
--/--/--
Description
Freestanding complex-plan two-storey over basement courthouse, built 1797, comprising distinct ranges facing Green Street and Halson Street. Nine-bay elevation to front (Green Street, east elevation) comprising central pedimented portico flanked by projecting two-bay breakfronts. Seven-bay, having raised basement, to rear (Halston street, west elevation) having central pedimented portico and two-bay two-storey extension to north. Pitched slate roofs, hipped to front and to extension to rear range, with red brick and rendered chimneystacks, some clay chimneypots, granite coping, and cast-iron rainwater goods. Carved granite cornice over ashlar granite walls to front, granite platband forming continuous sill course to first floor, granite plinth course. Carved granite cornice and parapet over coursed rubble limestone to rear, Portland stone plinth course, ashlar granite behind portico to centre bay and plinth course to extension. Rendered wall to south elevation. Portico to front comprising engaged Portland stone Doric columns supporting carved granite entablature with pediment, dentillated to tympanum. Portico to rear comprising engaged Portland stone Doric columns supporting carved granite entablature with pediment. Square-headed window openings to breakfronts to front, set within elliptical-arched recesses, and to ground floor of centre bay, granite lintels and six-over-six pane timber sash windows, cast-iron railings to ground floor windows. Round-headed window openings at first floor level to central bay, carved granite surround, timber sash windows having six-over-six panes with spoked upper sashes, circular panes to lower sashes to outer windows. Square-headed window openings to rear, granite voussoirs and sills and timber sash windows: three-over-three pane to first floor, six-over-six pane to ground floor, tripartite timber sash window comprising two-over-two pane flanked by one-over-one pane to central bay first floor, flanked by two-over-two pane windows, four-over-four pane to ground floor to central bay to rear. Steel railings to some windows to rear. Round-headed door openings flanking portico to front, carved granite hood mouldings and lintels, double-leaf timber panelled doors and cobweb fanlights. Doors opening onto paved granite platform having three steps to footpath. Round-headed door opening to centre bay to rear, granite voussoirs, double-leaf-timber panelled door and spoked fanlight, door opening onto paved granite platform with flight of steps to footpath. Granite doorcase to west elevation of extension to north, comprising pilasters supporting entablature over round-headed door opening having timber battened door and fanlight, opening onto flight of steps to footpath. Cast-iron railings set on bottom step to front of courthouse, pedestrian gates to each end. Cast-iron railings set on granite plinth walls with carved capping enclosing basement areas to rear.
Appraisal
A design attributed to Whitmore Davies, this courthouse has a long involvement with Dublin’s legal history, having been used for the trials of Fenian leaders such as Wolfe Tone and Robert Emmet, and remaining in use as the Irish Special Criminal Court dealing with high security cases. The east and west elevation of this Courthouse each present a formal imposing façade, suitable to its role as a civic building, enhanced by a central portico. The fine cut stone detailing enhances the architectural design of the composition, and attests to the high quality of craftsmanship in Georgian Dublin. It retains much of its original form and remains an important element of the architectural heritage of this area. The relatively unadorned facade to the south was never designed to be seen; Newgate Prison stood on the site of the park.
