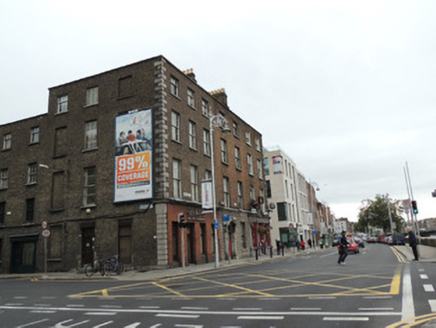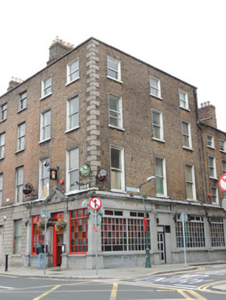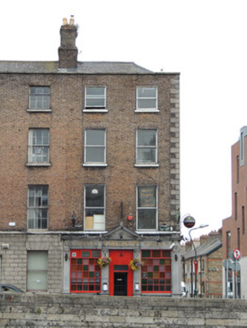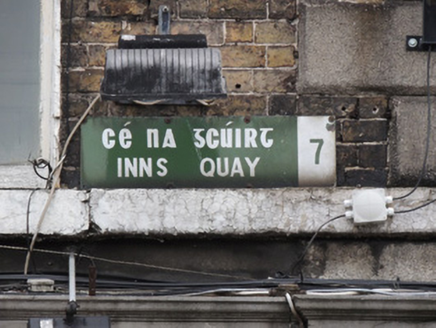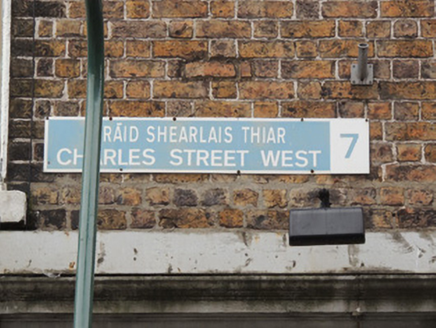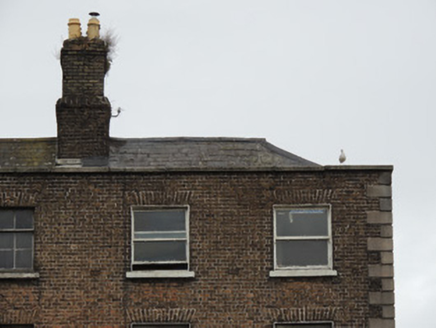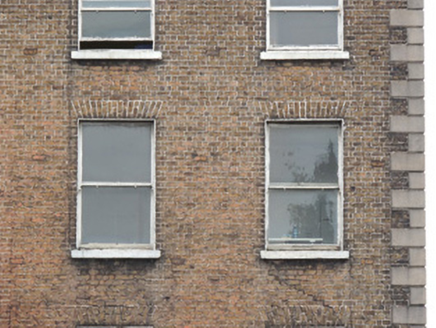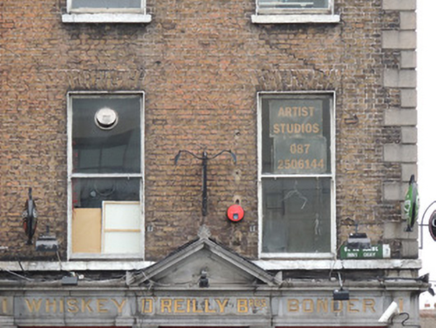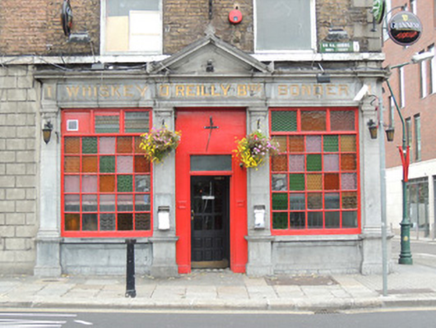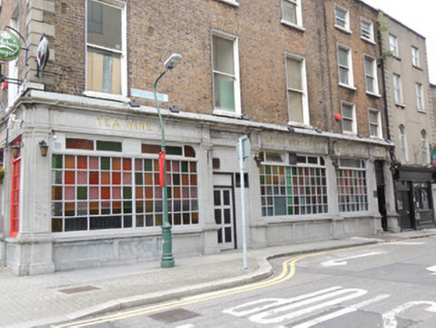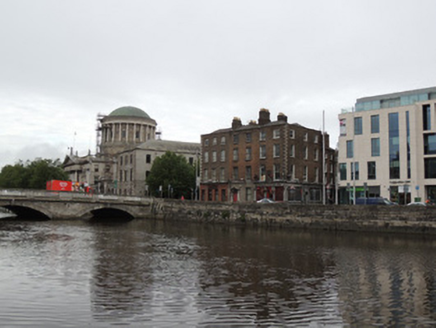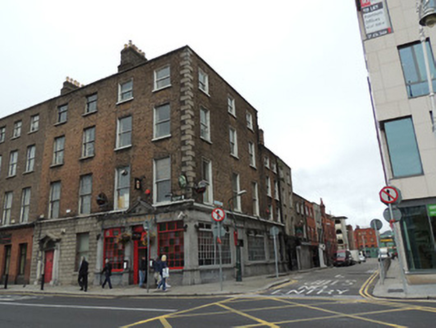Survey Data
Reg No
50070278
Rating
Regional
Categories of Special Interest
Architectural, Artistic, Social
Original Use
House
In Use As
Public house
Date
1760 - 1800
Coordinates
315141, 234197
Date Recorded
20/09/2012
Date Updated
--/--/--
Description
Corner-sited end-of-terrace two-bay four-storey former house, built c.1780, with three-bay west elevation. Now in use as public house and offices. M-profile slate roof with stone ridge tiles, hipped to east and shared with No.2 to west. Brown brick chimneystacks on party wall, with replacement terracotta chimneypots. Stone coping to parapet. Brown brick walls laid in Flemish bond, and cut stone quoins at south-east corner. Street plaque to first floor of front (south) elevation 'INNS QUAY', plaque to east elevation reading 'CHARLES STREET WEST'. Square-headed window openings, with one-over-one pane timber sash windows to upper floors, with rendered reveals and painted stone sills. Cut and carved limestone shopfronts to both elevations, having engaged Doric pilasters supporting entablature with gilt carved lettering to frieze. Central square-headed door opening to front elevation, with pediment with acroteria over, flanked by square-headed multiple-pane timber framed windows with coloured glass and carved stone sills over cut stone risers. Replacement timber door, recessed behind timber sheeted door surround with overlight. Shopfront to east elevation comprising central square-headed door opening with later door, flanked by multiple-pane timber framed windows with curved upper corners, with coloured glass and carved stone sills over cut stone risers. Concrete paving with granite kerbstones to south and east elevations. Cast-iron lamp post to pavement.
Appraisal
No.1 Inns Quay forms part of a terrace of three late eighteenth-century former houses facing south to the River Liffey. The former house retains its elegant late eighteenth-century proportions to the upper floors and contains nineteenth-century timber sash windows and granite kerbstones to the south and east. The carved lettering to the shopfront is indicative of the social function of the building as a public house and grocers in the nineteenth and twentieth centuries. The finely carved shopfront is both well designed and well executed, and uses classical architecture with a pedimented temple front as a main entrance, to bring an elevated status to the everyday function of the building. Neighbouring the Four Courts, No.1 Inns Quay was occupied by grocers, wine and spirit merchants throughout the nineteenth and twentieth centuries, and neighboured to the west by solicitors' offices.
