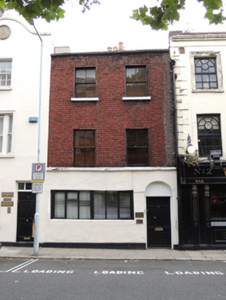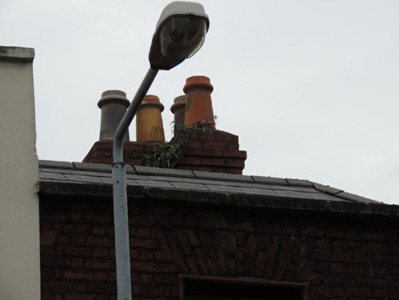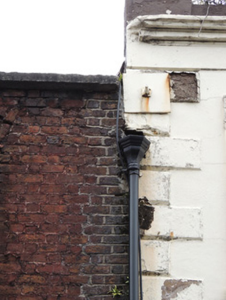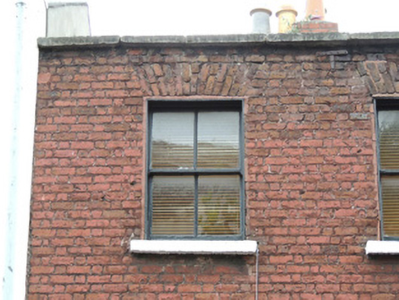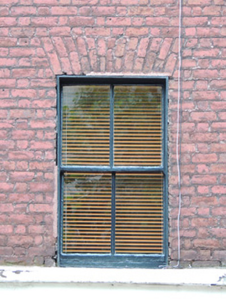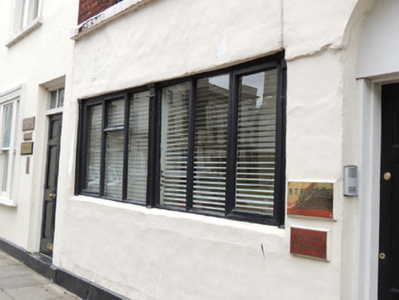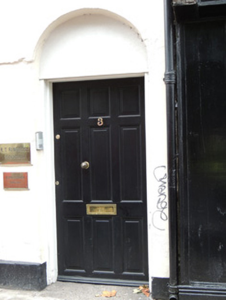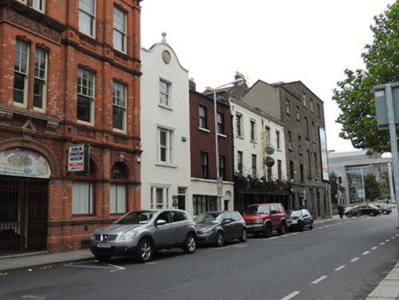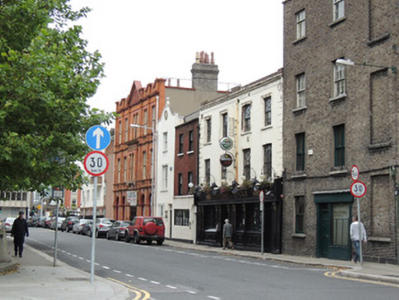Survey Data
Reg No
50070274
Rating
Regional
Categories of Special Interest
Architectural
Original Use
House
In Use As
Office
Date
1760 - 1800
Coordinates
315121, 234220
Date Recorded
01/10/2012
Date Updated
--/--/--
Description
Terraced two-bay three-storey former house, built c.1780, now in use as offices. Hipped artificial slate roof. Stepped brick chimneystack with replacement terracotta chimneypots, and stone coping to parapet. Cast-iron octagonal hopper and downpipe to front (west) elevation, shared with No.2 to south. Red brick walls laid in Flemish bond to first and second floors, rendered walls with plinth to ground floor. Rendered and painted sill course to first floor. Square-headed window openings, with two-over-two pane timber sash windows to upper floors, with timber reveals and painted stone sills. Enlarged window opening to ground floor, having timber-framed window. Round-headed door opening with blocked fanlight and replacement timber panelled door. Concrete paving to west with granite kerbstones.
Appraisal
No.3 Chancery Place forms part of a terrace of late eighteenth-century domestic buildings, facing west to the Four Courts. The former house retains its elegant eighteenth-century proportions, and its historic character is enhanced by the presence of granite kerbstones to the west. The round-headed door recess is a reminder of the former presence of a late eighteenth-century fanlight. The origins of Chancery Place are shown on Rocque's map of 1756 as Mass Lane, which was developed at the turn of the nineteenth century as Chancery Place, taking its name from the nearby Court of Chancery. Chancery Place was extended north to meet Pill Lane c.1850 and Chancery Place and Chancery Street are sited on Griffith's Valuation map c.1855. Directly opposite the Four Courts (built c.1802), No.3 was occupied by solicitors' offices throughout the nineteenth and twentieth centuries. No.3 is flanked to the south by The Legal Eagle public house, and to the north by offices.

