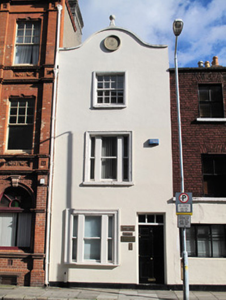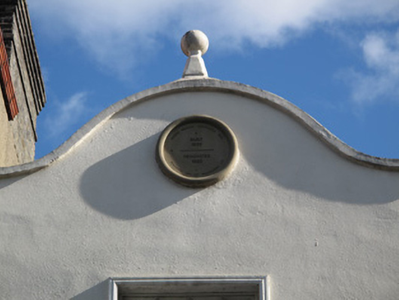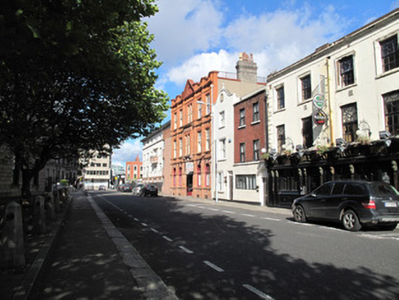Survey Data
Reg No
50070273
Rating
Regional
Categories of Special Interest
Architectural
Original Use
House
In Use As
Office
Date
1825 - 1830
Coordinates
315121, 234226
Date Recorded
16/10/2012
Date Updated
--/--/--
Description
Terraced gable-fronted single-bay three-storey house, dated 1826. Pitched slate roof, hipped to north, hidden behind raised shaped gable with painted masonry coping and ball finial to apex. Shared cast-iron rainwater goods. Rendered walls, render plaque to apex of gable, render plinth course. Square-headed window openings having moulded render surrounds and sills. Eight-over-eight pane timber sash window to second floor. Tripartite timber sash windows comprising one-over-one pane flanked by one-over-one pane timber sash windows with timber mullions to ground and first floor. Square-headed door opening to ground floor having timber panelled door and tripartite overlight.
Appraisal
One of the earlier buildings on this street, the tall narrow façade of this house is enhanced by simple tripartite timber sash windows and a shaped Dutch gable. The curved gable front is a curiously old fashioned feature for a building dating to the nineteenth century. Recently restored, it retains much of its elegant proportions and historic fabric. Thoms Directory of 1852 lists this as being the home of Henry Wade, tea and wine merchant.





