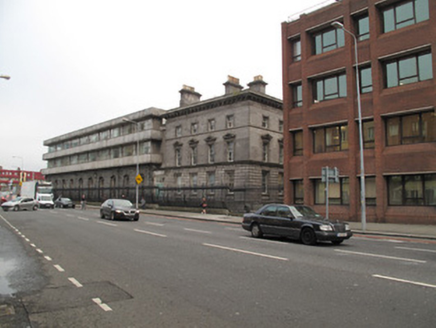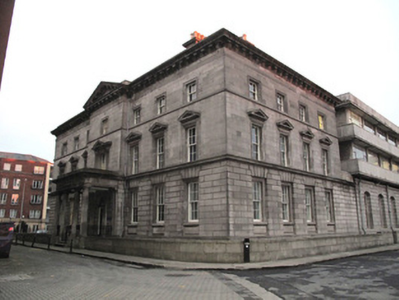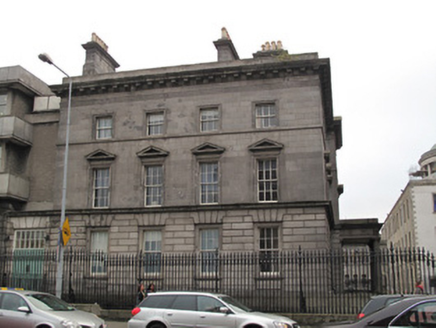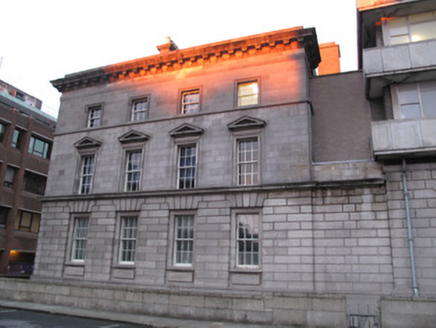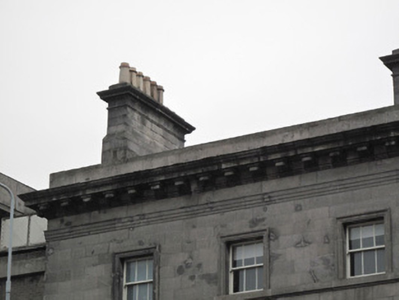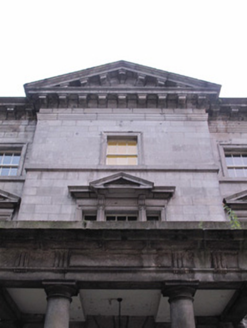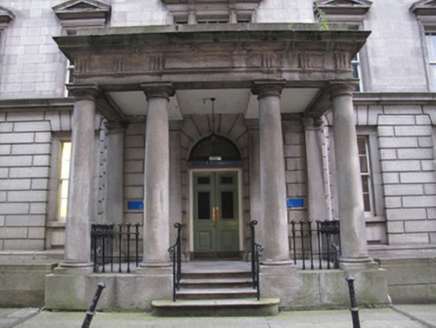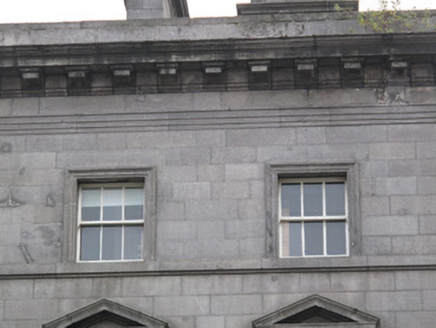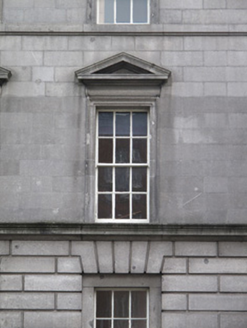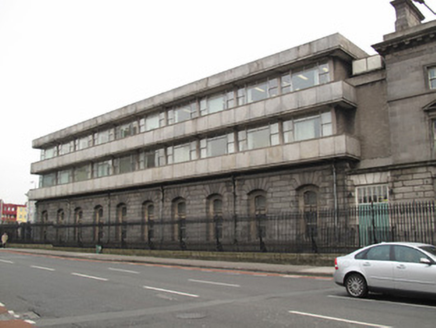Survey Data
Reg No
50070267
Rating
Regional
Categories of Special Interest
Architectural, Artistic, Historical, Social
Original Use
Office
In Use As
Office
Date
1860 - 1870
Coordinates
314942, 234269
Date Recorded
03/10/2012
Date Updated
--/--/--
Description
Attached seven-bay three-storey over basement office, built between 1864-67, having ground floor of former record repository with recent office block to upper floors to rear (north). Pedimented breakfront to front (south) elevation and tetrastyle portico to ground floor. U-plan hipped slate roof with dressed granite chimneystacks and clay chimneypots, ashlar granite parapet. Carved classical entablature with modillions to cornice, triangular pediment to breakfront. Ashlar granite walls, rusticated to ground floor. Granite platband forming continuous sill course to second floor, carved granite cornice forming continuous sill course to first floor. Carved ashlar granite plinth course over roughly dressed granite to basement level. Square-headed window openings, carved granite architrave surrounds and timber sash windows to second floor: three-over-three pane to front, six-over-six pane to side (east and west) elevations. Carved granite architrave surrounds having pediments and six-over-six pane timber sash windows to first floor. Tripartite window opening to first floor of breakfront, carved granite surround and mullions, with central pediment, six-over-six pane timber sash windows flanked by sidelights. Stepped reveals, granite sills and panelled aprons, six-over-six pane timber sash windows to ground floor. Segmental-arched window openings to ground floor of repository, timber framed windows. Portico comprising Doric columns on granite plinth base, with respondent pilasters, supporting carved granite canopy having entablature with frieze of metopes and triglyphs. Round-headed door opening to porch with double-leaf half-glazed timber panelled door and plain fanlight. Door opens onto paved platform to base of portico, enclosed by cast-iron railing. Nosed granite steps leading from portico, flanked by matching cast-iron handrails. Square-headed door opening to west elevation with double-leaf timber panelled door and overlight. Basement area enclosed by granite wall having carved coping, cast-iron railing on granite plinth wall to west elevation.
Appraisal
This elegant Italianate block, designed by Enoch Trevor Owen and Robert J. Stirling, with J.H. Owen as an assistant, was built in 1866 as storage for public records, which previously had been accommodated within the Four Courts. The housing of parliamentary and judicial records had in itself been a significant impetus in the construction of the Four Courts. A 1739 report indicated the poor condition of the storage for these records, with some records being scattered throughout different locations, some even being kept in private houses. The symmetry of the façade is articulated by a central pedimented bay, portico, and classical fenestration arrangement. Granite detailing adds decorative interest to the façade. The repository to the rear was destroyed in 1922, when the building was occupied and explosives stored within were detonated, and all that remains is the ground floor. As with many public buildings in Dublin, it is clear that this played a pivotal role in the course of Irish history, having provided a setting for some of the incidents of the War of Independence and the subsequent Civil War. Additionally, the repercussions of the destruction of this building and its contents may still be felt.
