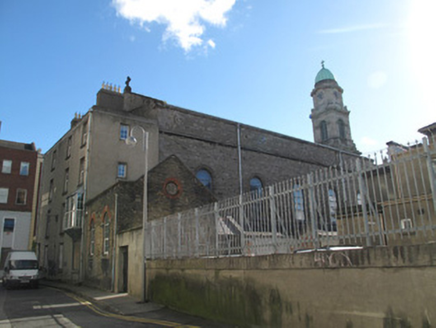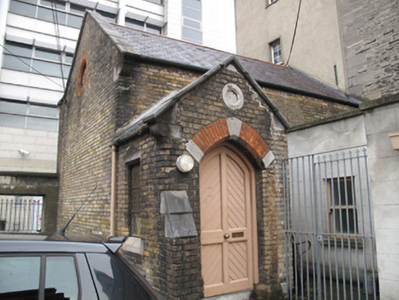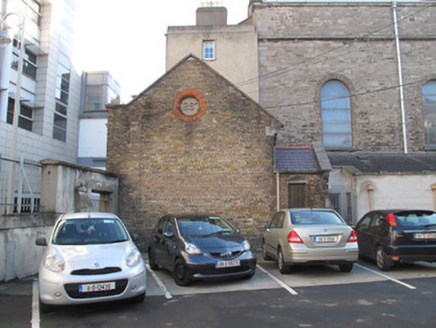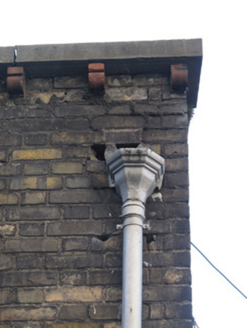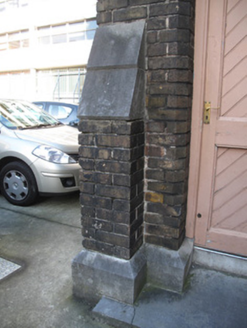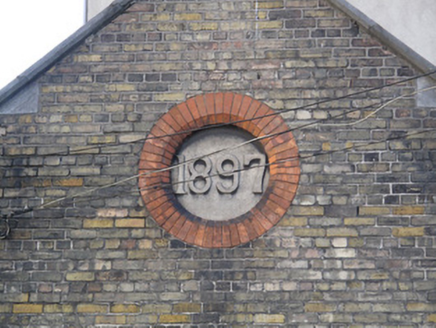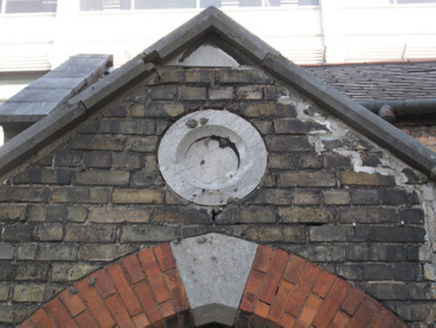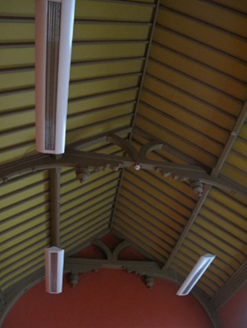Survey Data
Reg No
50070261
Rating
Regional
Categories of Special Interest
Architectural, Social
Original Use
Building misc
In Use As
Hall
Date
1895 - 1900
Coordinates
314771, 234284
Date Recorded
10/10/2012
Date Updated
--/--/--
Description
Attached single-bay double-height building adjoining former Roman Catholic Church, dated 1897, having gabled porch to front (south) elevation. Now in use as hall. Pitched slate roof with terracotta ridge tiles and cut limestone coping, moulded red brick eaves brackets and raised parapet having limestone coping to rear (north) elevation. Cast-iron rainwater goods. Yellow brick laid in Flemish bond to walls, chamfered limestone plinth course to front of porch. Circular render date plaque to apex of west elevation, chamfered red brick surround. Cut limestone oculus, blind, to apex of porch. Shouldered yellow brick buttress with limestone capping to porch. Round-arched window openings to rear, red brick and limestone chamfered voussoirs, chamfered limestone sills, chamfered reveals and replacement uPVC windows. Square-headed window opening to west of porch, chamfered limestone sill and lintel, chamfered reveal, leaded window. Pointed arched door opening to front of porch, red brick and limestone chamfered voussoirs, chamfered surround, timber battened door opening onto limestone step. Crown-post truss roof to interior of hall.
Appraisal
Added to Saint Paul's Church of Ireland church in 1897, this modest yet aesthetically pleasing building served as a sacristy, fulfilling an important role in what was then a significant parish church, and illustrating the continued and growing prosperity of this church at the close of the nineteenth century. It may initially have been built as a school or hall associated with the church. Constructed in yellow brick, it provides a visual and textural contrast to the calp limestone of the church itself, while red brick and limestone are employed to good effect to subtly enliven the façade.
