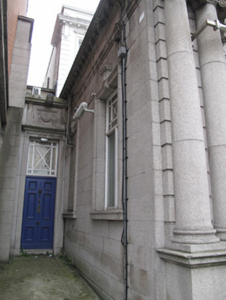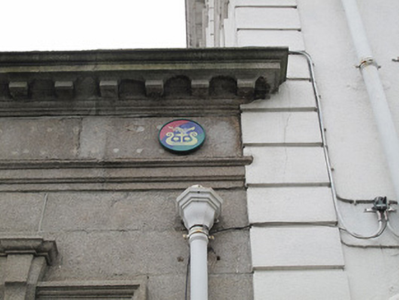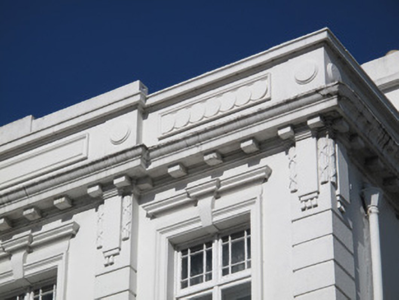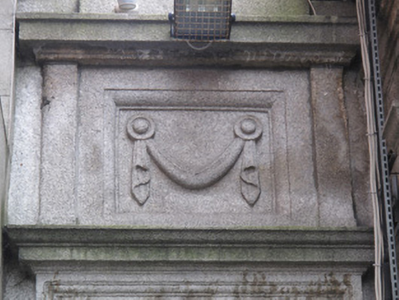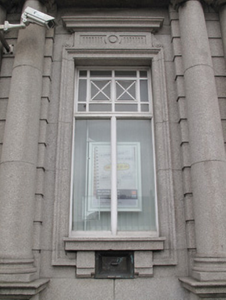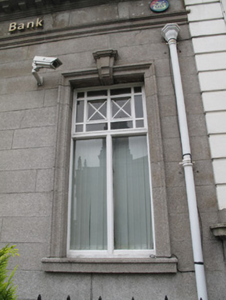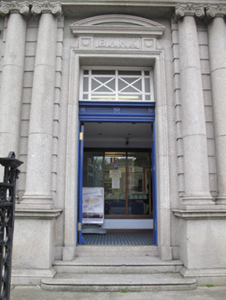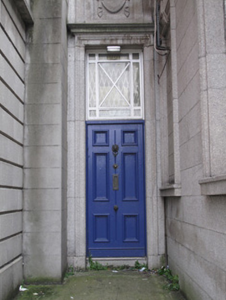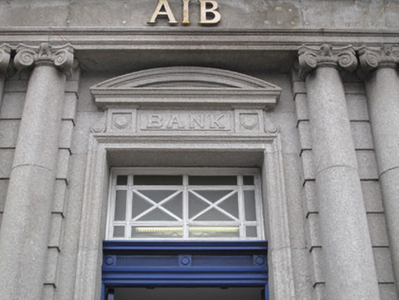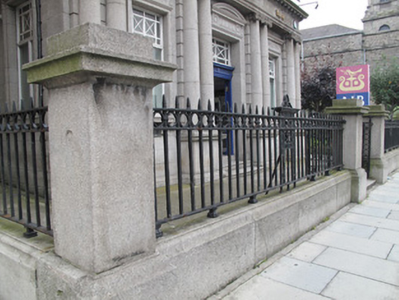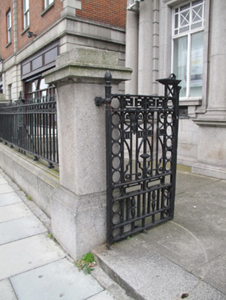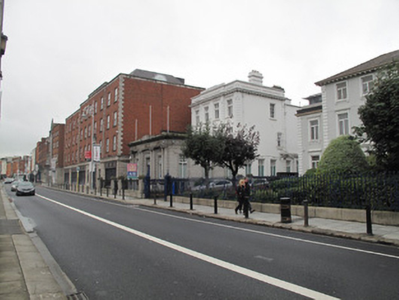Survey Data
Reg No
50070258
Rating
Regional
Categories of Special Interest
Architectural, Artistic, Historical, Social
Previous Name
The Royal Bank of Ireland Limited
Original Use
Bank/financial institution
In Use As
Bank/financial institution
Date
1920 - 1925
Coordinates
314716, 234268
Date Recorded
10/10/2012
Date Updated
--/--/--
Description
Freestanding bank, built between 1923-24, comprising three-bay single-storey banking hall fronting four-bay two-storey former manager's house. Full-height two-bay breakfront to front (south) elevation of house, recent extensions to rear (north) elevation. Flat roofs hidden behind stepped parapet walls, rendered to house, granite to hall, carved granite entablature comprising architrave frieze and cornice with modillions to hall. Cast-iron rainwater goods and rendered chimneystacks to house. Panels to parapet of house, those to side having coin mouldings. Carved cornice with modillions to base of parapet. Cut and carved granite walls to hall, channelled panels with paired engaged Ionic columns on shared plinth flanking bays to front, supporting entablature. Rendered walls to house, channelled quoins having fasces flanking panel with guttae, to top. Square-headed window openings to hall, carved granite surrounds having shouldered cornices over, stepped carved sills, timber framed windows to front with decorative toplights. Window openings to side (east and west) elevations with carved granite surrounds and stepped keystones. Square-headed window openings to front and side elevations of house, having moulded masonry surrounds, keystones, pulvinated friezes and cornices, and timber casement windows with decorative toplights. Some square-headed window openings to rear with one-over-one pane timber sash windows, some having steel grilles. Square-headed door opening to front having carved granite surround, fascia with carved lettering: 'BANK' and segmental pediment over, double-leaf timber panelled door, fluted timber frieze and overlight over. Nosed granite steps. Square-headed door opening to front of projection to west, carved granite surround, timber panelled door and overlight. Carved panel over door having decorative swag. Pair of square-profile gate piers to front, flanking double-leaf cast-iron pedestrian gate, with matching cast-iron railings on granite plinth wall, square-profile piers to corners.
Appraisal
Formerly known as the Royal Bank of Ireland Limited, this building was designed by George Luke O'Connor and built between 1923-24, to replace an earlier version which was designed by Charles Geoghegan in 1864. A number of features are replicated in the banking hall and manager's house which it adjoins, such as the dentillated cornice and window surrounds. Paired Ionic columns and carved granite detailing endow the banking hall with a sense of power and wealth, while Classical decorative motifs including guttae and coin mouldings enliven the house to the rear.








