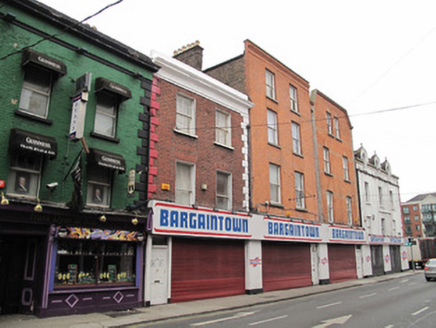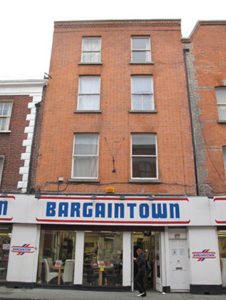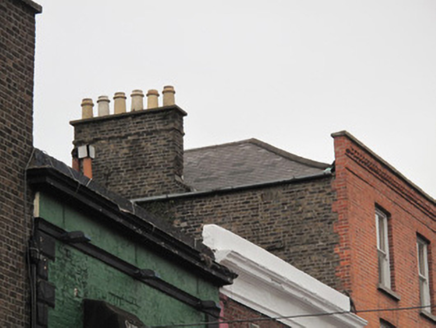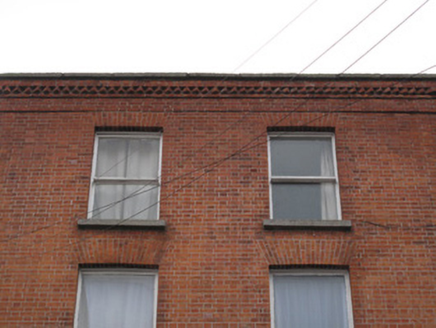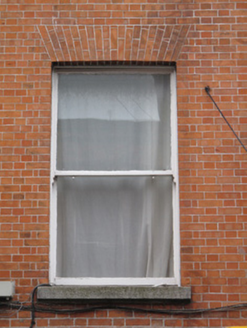Survey Data
Reg No
50070246
Rating
Regional
Categories of Special Interest
Architectural, Social
Original Use
House
In Use As
Shop/retail outlet
Date
1740 - 1760
Coordinates
314594, 234319
Date Recorded
05/10/2012
Date Updated
--/--/--
Description
Terraced two-bay four-storey former house, built c.1750, having recent shopfront to front (west) elevation. Hipped slate roof, set perpendicular to street, with terracotta ridge tiles, and red brick chimneystacks having clay chimneypots, red brick parapet wall with granite coping and saw-tooth red brick cornice. Dormer window to south pitch. Red brick laid in Flemish bond to walls. Square-headed window openings throughout with granite sills and one-over-one pane timber sash windows. Square-headed door opening beside recent glazed shopfront, having timber panelled door and blocked overlight.
Appraisal
The roof profile and height of this building suggest that it was originally built as a Dutch Billy and modified to fit with more recent Georgian trends. Possibly it retains some of the earlier fabric of the street, which was entirely composed of Dutch Billys in the early eighteenth century. The sole ornamentation of this elegant building is a red brick saw-tooth motif, which nonetheless effectively enlivens the well maintained brickwork of the façade. This area housed people of the early middle class, including trades people, doctors and lawyers, throughout the eighteenth century. The buildings on the street were used as a model for later construction - a lease agreement of 1725 specified that the houses which would be built thereon would be, as Casey stated: 'in all respects of equal height, storeys and ornaments to the houses now finishing fronting Queen Street'.
