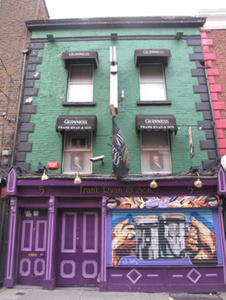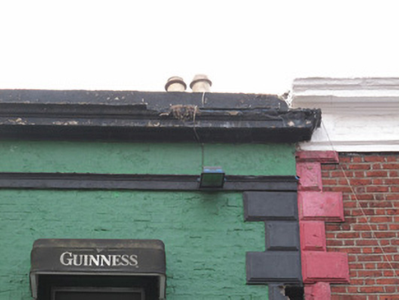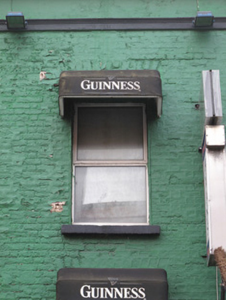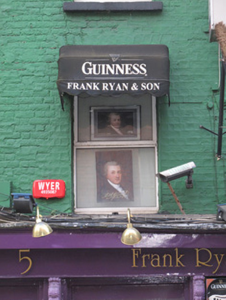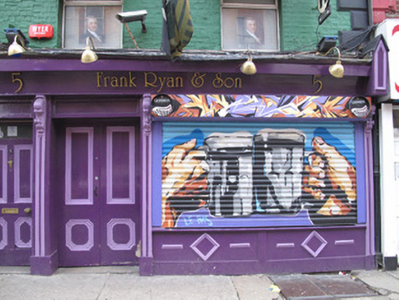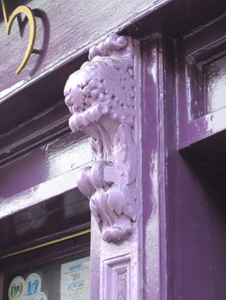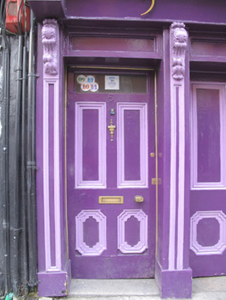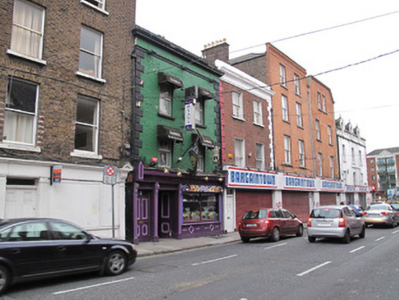Survey Data
Reg No
50070244
Rating
Regional
Categories of Special Interest
Architectural, Artistic, Social
Original Use
House
In Use As
Public house
Date
1790 - 1810
Coordinates
314596, 234334
Date Recorded
05/10/2012
Date Updated
--/--/--
Description
Terraced two-bay three-storey former house, built c.1800, having shopfront to front (west) elevation and extensions to rear. Now in use as public house. Hipped slate roof set perpendicular to streetscape, with terracotta ridge tiles, shared rendered chimneystacks having clay chimneypots, rendered parapet wall having painted coping and moulded render cornice. Some cast-iron rainwater goods. Painted brick walls, render block-and-start quoins. Square-headed window openings throughout with raised render reveals, painted sills and replacement uPVC windows, recent canopies over. Timber shopfront comprising panelled pilasters having scrolled consoles supporting fascia flanked by pedimented consoles. Square-headed door opening with double-leaf timber panelled door, square-headed window opening having recent shutter and timber sill over timber panelled riser. Square-headed door opening, timber panelled door with plain glazed panel to top.
Appraisal
Although it has been somewhat altered, this well proportioned Georgian house retains much of its early form and fabric. It stands out from others on the street due to its render detailing and attractive timber shopfront, enlivened by scrolled consoles, adding both aesthetic and contextual interest to the façade. Queen Street in the late eighteenth century was considered a respectable middle class location, its Georgian houses built to replace the older Dutch Billy variety, and to house tradesmen, doctors and lawyers.

