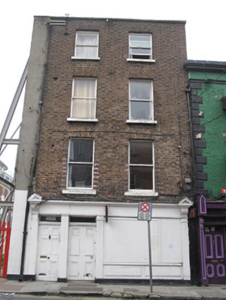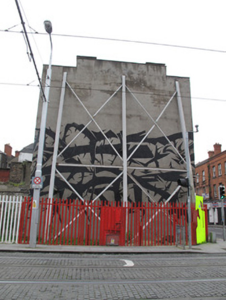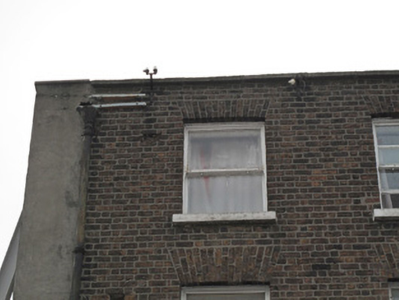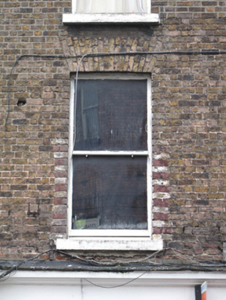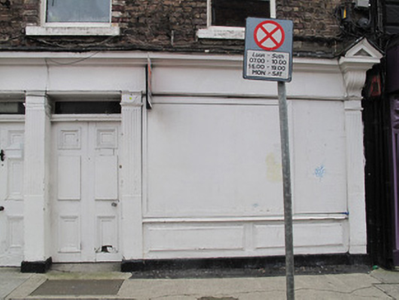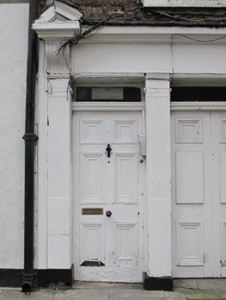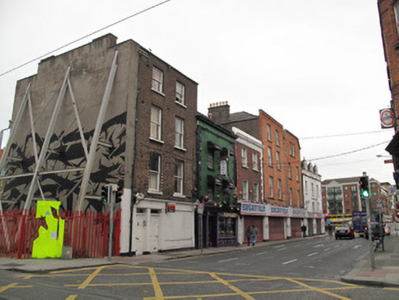Survey Data
Reg No
50070243
Rating
Regional
Categories of Special Interest
Architectural, Artistic, Social
Original Use
House
Historical Use
Shop/retail outlet
Date
1790 - 1810
Coordinates
314597, 234340
Date Recorded
04/10/2012
Date Updated
--/--/--
Description
End-of-terrace two-bay four-storey house, built c.1800, as part of a terrace having shopfront to front (east) elevation. Later shopfront inserted to ground floor, now disused. Hipped slate roof with red brick chimneystacks and terracotta ridge tiles, red brick parapet wall having granite coping. Cast-iron rainwater goods to façade. Red brick laid in Flemish bond to front (west) and rear (east) elevations, rendered wall to north elevation. Square-headed window openings with gauged brick voussoirs, painted masonry sills and one-over-one pane timber sash windows. Two-over-two pane timber sash windows to rear, steel fire escape attached to rear elevation. Shopfront comprising fluted timber pilasters supporting fluted pedimented consoles, fascia and cornice over square-headed window opening, display window blocked, having timber sill and panelled riser. Square-headed shop door opening with timber panelled door, carved lintel and plain overlight. Square-headed hall door opening having timber panelled door and plain overlight.
Appraisal
Standing taller than its neighbouring building, this building makes a strong impression on the streetscape. Its decreasing scale of fenestration is typical of Georgian buildings, and contributes to the appearance of a well proportioned façade. Formerly part of a terrace prior to the road widening of Arran Quay Terrace, it is a reminder of the Georgian development of the area. Timber sash windows are retained, adding architectural interest. Single-pane sashes became popular in the late nineteenth century, when developments in glass manufacture allowed larger panes to be manufactured more economically, and many Georgian buildings were refenestrated at this time. The shopfront to the ground floor provides contextual and aesthetic interest, its pedimented consoles and fluted pilasters introducing an element of formality to the façade.

