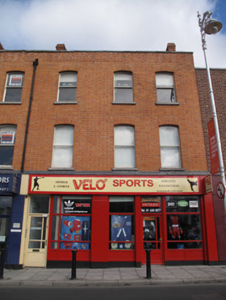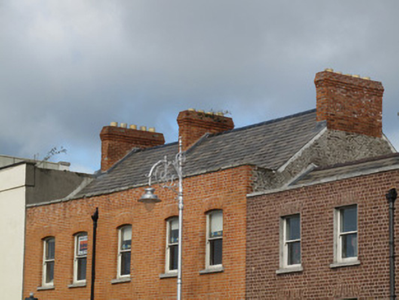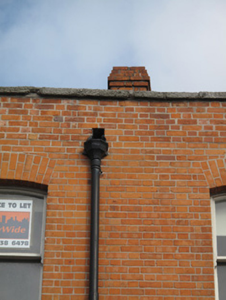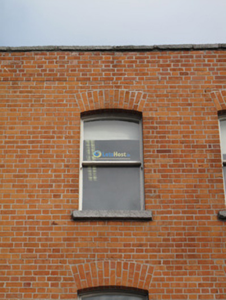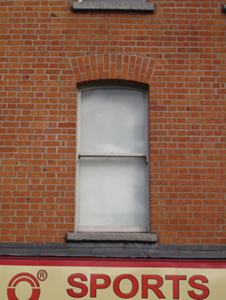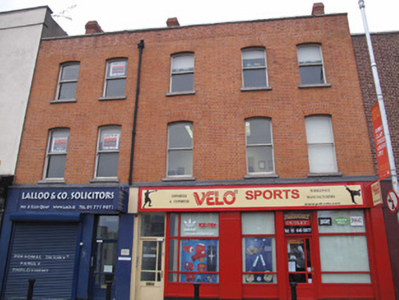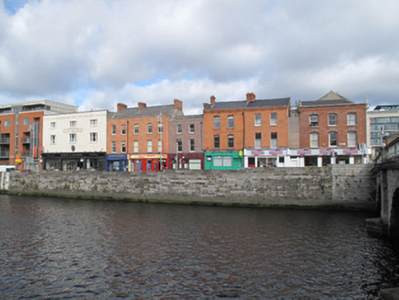Survey Data
Reg No
50070241
Rating
Regional
Categories of Special Interest
Architectural, Social
Original Use
House
In Use As
Shop/retail outlet
Date
1840 - 1880
Coordinates
314535, 234304
Date Recorded
04/10/2012
Date Updated
--/--/--
Description
Terraced three-bay three-storey former house, built c.1860, having recent shopfront to front (south) elevation. Pitched slate roof with shared red brick chimneystacks and clay ridge tiles, rebuilt red brick parapet wall having granite coping. Cast-iron rainwater goods to façade. Red brick laid in Flemish bond to walls. Roughcast render to exposed east elevation. Segmental-arched window openings with dressed granite sills and one-over-one pane timber sash windows. Shopfront comprising timber pilasters supporting timber fascia over square-headed openings with glazed doors and windows.
Appraisal
Forming part of a pair with its neighbour to the west, this building has an interesting asymmetrical elevation, which creates a symmetry when viewed with its neighbour. The third edition Ordnance Survey map (surveyed 1907) indicates an integral carriage arch, which would allow access to the rear yard from the quay, and would run through the west bay of the building. Despite the addition of a recent shopfront, the architectural and aesthetic quality of the building can be discerned, and the retention of much early fabric adds a patina of age and enhances the form.

