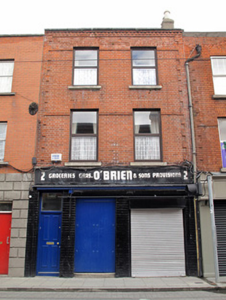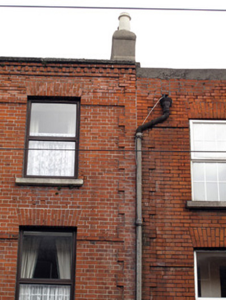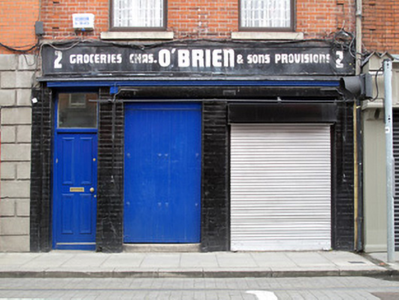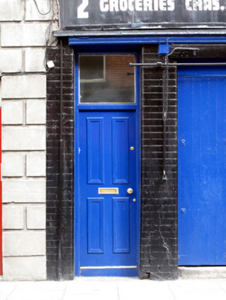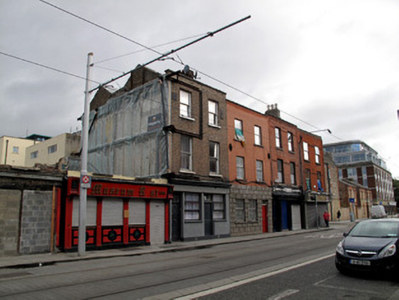Survey Data
Reg No
50070231
Previous Name
Chas. O'Brien & Sons
Original Use
House
Historical Use
Shop/retail outlet
Date
1790 - 1810
Coordinates
314571, 234360
Date Recorded
04/10/2012
Date Updated
--/--/--
Description
Terraced two-bay three-storey house, built c.1800, having later façade and shopfront to ground floor, now disused. M-profile hipped roof and shared rendered chimneystack and clay pots partly hidden behind red brick parapet with granite coping and decorative red brick eaves course. Red brick walls laid in Flemish bond having red brick block-and-start quoins and raised red brick platbands. Square-headed window openings with brick voussoirs, replacement uPVC windows and granite sills. Shopfront comprising painted bull-nosed brick piers and timber fascia over. Square-headed window opening with steel roller shutter, and double-leaf timber battened door opening onto granite step. Square-headed door opening having timber panelled door and plain overlight.
Appraisal
This well maintained former shop, which forms part of a terrace of four similarly Georgian buildings, retains much of its original form and early fabric, including decorative brickwork which enliven the upper levels. Although it has lost its original windows, its architectural appeal may still be discerned. The shopfront to the ground floor is an interesting feature, placing the building within the largely commercial context of the area.

