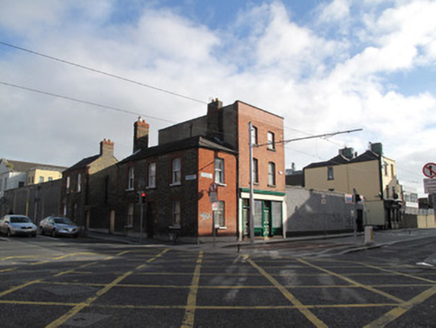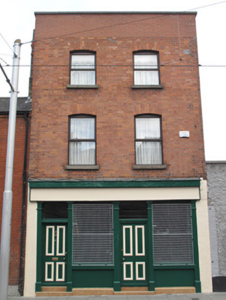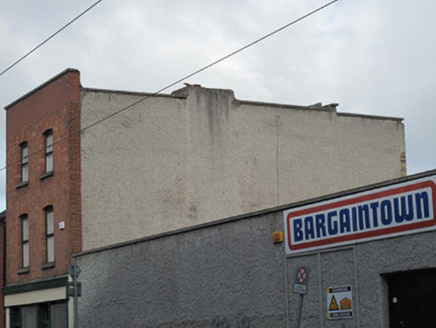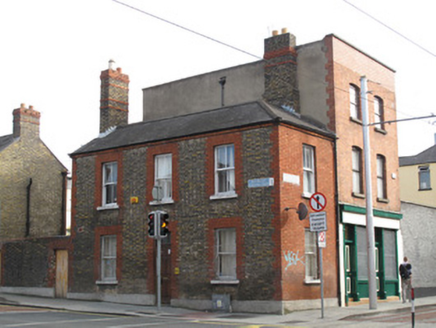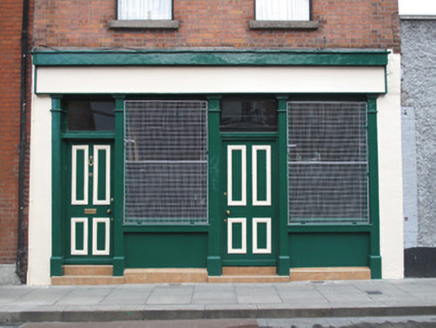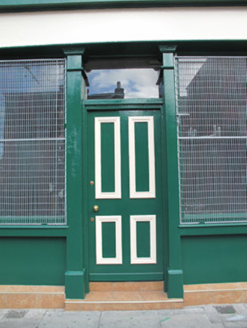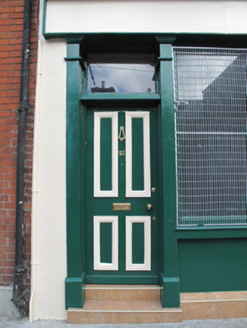Survey Data
Reg No
50070227
Rating
Regional
Categories of Special Interest
Architectural, Artistic
Original Use
House
Historical Use
Shop/retail outlet
In Use As
Apartment/flat (converted)
Date
1780 - 1800
Coordinates
314457, 234379
Date Recorded
03/10/2012
Date Updated
--/--/--
Description
Attached two-bay three-storey house, built c.1790, as part of a terrace, having disused shopfront to front (south) elevation. Flat roof hidden behind rebuilt red brick parapet wall with granite coping, cast-iron rainwater goods to west elevation. Red brick laid in Flemish bond to front elevation, rendered wall to west elevation, roughcast rendered wall to east elevation. Segmental-arched window openings to front having replacement uPVC windows, red brick voussoirs and granite sills. Timber shopfront to ground floor comprising timber pilasters supporting timber fascia and flat cornice. Square-headed window openings, timber framed windows and grilles over timber sills and render risers, flanking square-headed door opening with timber panelled door and overlight. Square-headed door opening to west of shopfront having timber panelled door and overlight. Recent tiled plinth and steps.
Appraisal
The decreasing scale of fenestration of this modest house is indicative of its architectural design, and a typical feature of the Georgian period. Although the original windows have been lost, the overall aesthetic appeal of the building can still be discerned. Once part of a terrace of Georgian buildings, it is now isolated among predominantly Victorian buildings, and as such, provides an element of diversity to the architectural tone of the area. Its later shopfront is well maintained and provides contextual interest to the façade.
