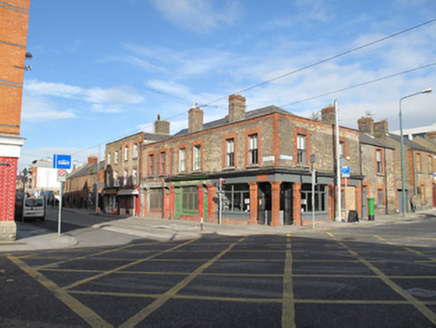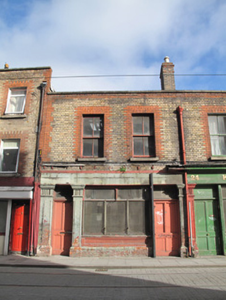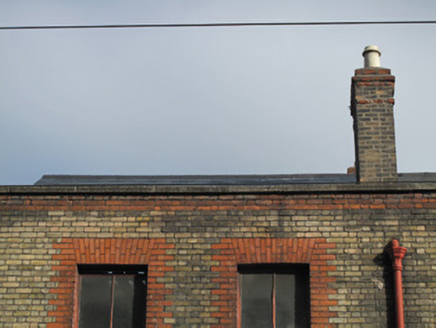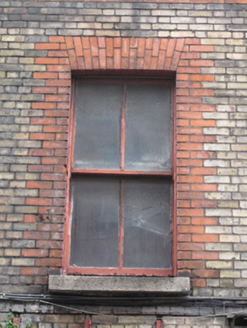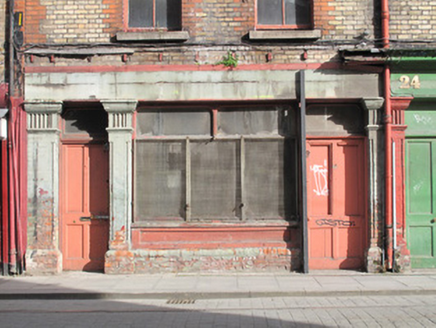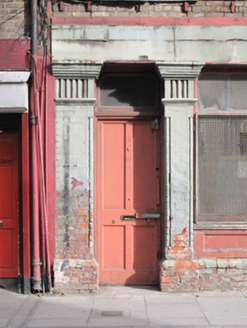Survey Data
Reg No
50070222
Rating
Regional
Categories of Special Interest
Architectural, Artistic, Social
Previous Name
James Walsh
Original Use
House
Historical Use
Shop/retail outlet
Date
1860 - 1880
Coordinates
314416, 234383
Date Recorded
03/10/2012
Date Updated
--/--/--
Description
Terraced two-bay two-storey house, built c.1870, having shopfront to front (south) elevation. Now disused. Pitched slate roof with shared red and yellow brick chimneystack and clay pots, red brick parapet having granite coping. Shared cast-iron rainwater goods to façade. Yellow brick laid in Flemish bond to walls, red brick block-and-start quoins to west of façade. Square-headed window openings to first floor, two-over-two pane timber sash windows, painted reveals, red brick surrounds and dressed granite sills. Shopfront comprising painted bull-nosed brick pilasters, with fluted capitals, supporting timber fascia, cornice removed. Square-headed window opening, timber framed display window having tripartite window with grilles, having overlights with curved corners, on timber panelled riser and red brick plinth, flanked on either side by square-headed door openings, each with timber panelled door and overlight with curved corners.
Appraisal
Situated within a terrace of three similarly scaled houses, the architectural details of this modest building are largely unaltered. It retains timber sash windows, adding architectural interest, and a well executed shopfront, which is enlivened by decorative brick detailing. Polychrome brick to the first floor and chimneystack provide a visual contrast, and imply a date of construction in the late Victorian era. Although it is no longer in use, it reflects the original commercial function of this area, and the pair of doors indicates the tendency of retail merchants to reside above their shop, which dissipated in the early twentieth century with the movement of the middle classes to the suburbs.
