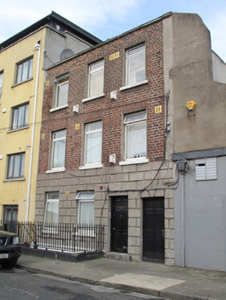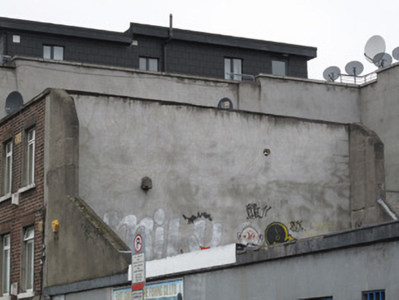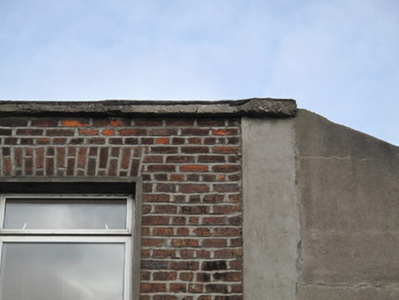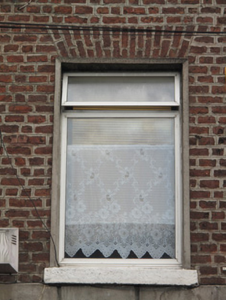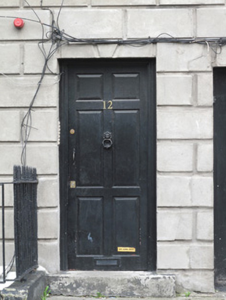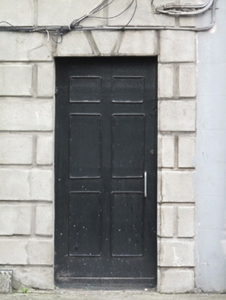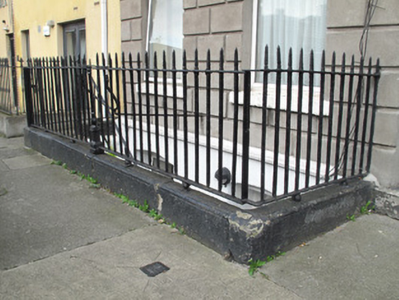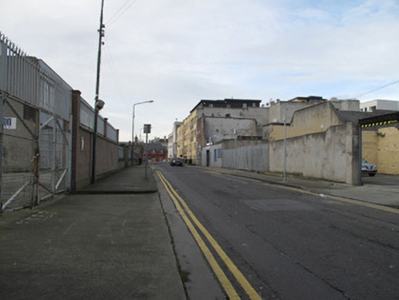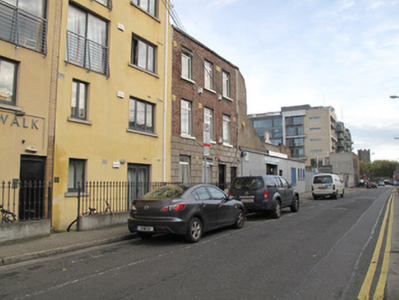Survey Data
Reg No
50070219
Original Use
House
In Use As
Apartment/flat (converted)
Date
1790 - 1810
Coordinates
314507, 234431
Date Recorded
29/10/2012
Date Updated
--/--/--
Description
Attached three-bay three-storey house, built c.1800, as part of a terrace. Flat roof, hidden behind red brick parapet and granite cornice. Red brick, laid in Flemish bond, to upper levels to front (south) elevation, rusticated granite to ground floor, painted timber plinth course over rendered wall to basement, rendered wall to east elevation. Square-headed window openings, red brick voussoirs, raised render reveals, painted masonry sills and replacement uPVC sills. Segmental-headed window opening to basement level. Square-headed door openings to front, recent timber panelled doors, replacement uPVC door to basement level. Wrought-iron railings on painted masonry plinth wall surrounding basement area, steel steps to basement level.
Appraisal
Thom’s Directory of 1850 lists this building, along with its neighbours, as being in use as tenements. It appears to be the sole remaining part of what was probably a terrace of houses of similar scale and design, and as such, provides an historic focal point on the streetscape. The rusticated render to the ground floor provides a contrast to the red brick of the upper levels, and the wrought-iron railings and masonry plinth wall to the front are of contextual and visual interest on the streetscape.

