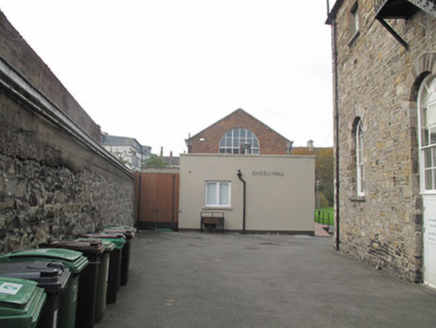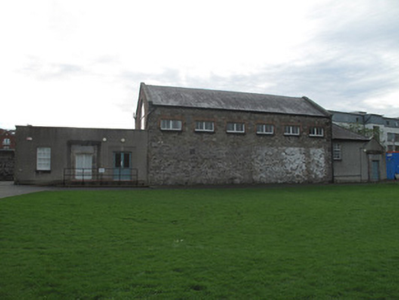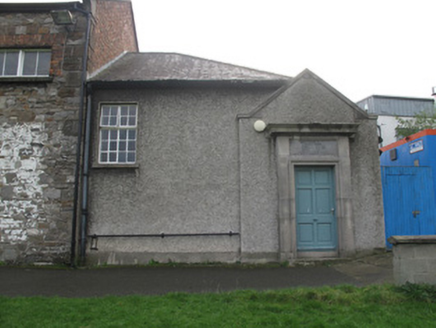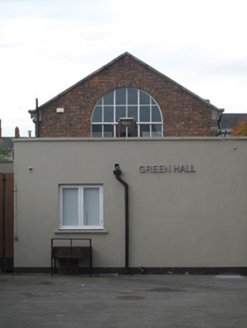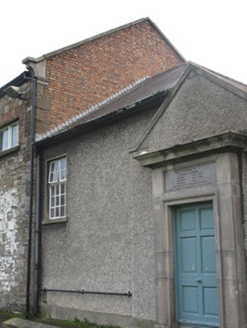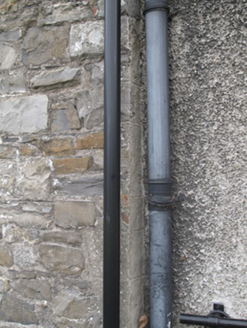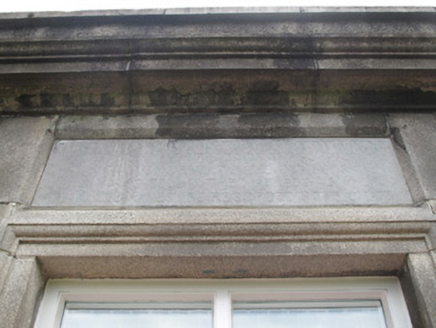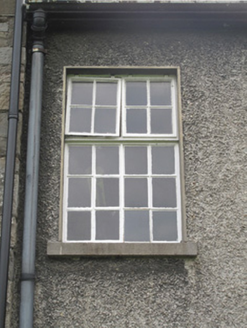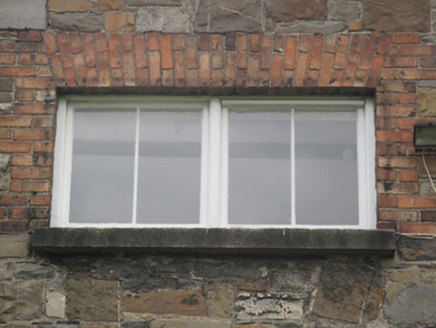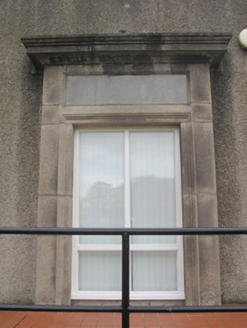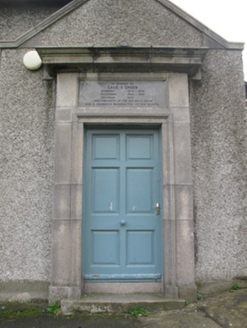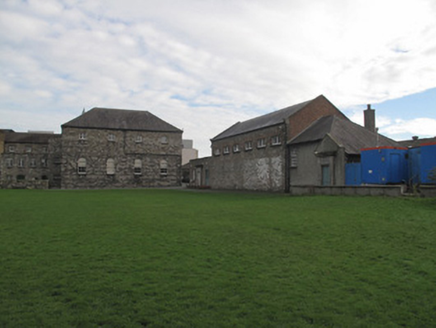Survey Data
Reg No
50070215
Rating
Regional
Categories of Special Interest
Architectural, Historical, Social
Previous Name
Blue Coat School
Original Use
Sports hall/centre/gymnasium
Date
1945 - 1950
Coordinates
314335, 234466
Date Recorded
29/11/2012
Date Updated
--/--/--
Description
Detached six-bay double-height sports pavilion, built 1949, having three-bay single-storey extension to east and two-bay single-storey extension to west. Pitched slate roof with granite coping. Flat roof to extension to east, hipped slate roof to extension to west. Coursed rubble calp walls to front (north) elevation, block-and-start calp quoins, red brick walls, laid in English Garden Wall bond, to east elevation, laid in Flemish bond to west elevation. Roughcast rendered wall to extension to west, rendered walls to extension to east, render plinth course. Square-headed window openings to upper wall to centre block, red brick voussoirs and surrounds, masonry sills and timber framed windows. Round-arched window opening to east elevation, red brick voussoirs, timber framed window. Square-headed window opening to front of west elevation, raised render reveal, masonry sill and metal-framed window. Square-headed window opening to front of east elevation, render reveal and sill, six-over-six pane timber sash window. Square-headed window opening to east elevation, render sill, timber framed window. Doorcases to front of east and west extensions, each with granite surround and cornice over, inset inscribed limestone plaque to each, square-headed door openings, having carved granite architrave surrounds, timber panelled door to west, timber-framed window replacing door to east. Doorway to west set within pedimented shallow porch. Square-headed door opening to east extension, render surround, double-leaf half-glazed timber panelled door.
Appraisal
This sports pavilion was erected by Kaye-Parry Ross & Hendy for the Blue Coat School (also known as the King's Hospital School) in 1949, and emphasises the ongoing development and expansion of the school and its grounds. It was constructed by the governors and alumni of the school in honour of the 'old boys' or past students who had died in World War II. The architectural form and detail of this building is representative of design in the mid twentieth century, with a conservatism and continuation of traditional materials and forms evident. A sense of horizontality is created by the bands of fenestration, and the building is enlivened by well-executed granite doorcases, in which a high standard of craftsmanship is apparent.
