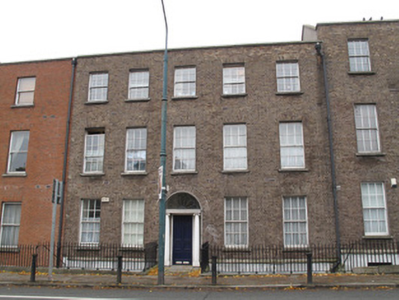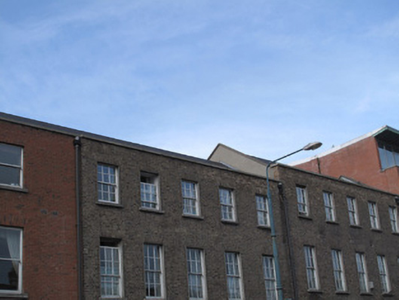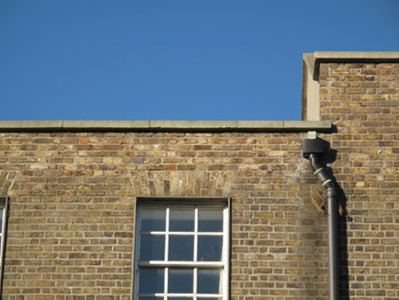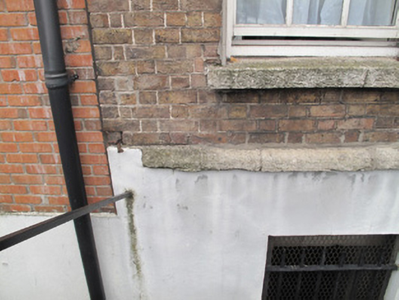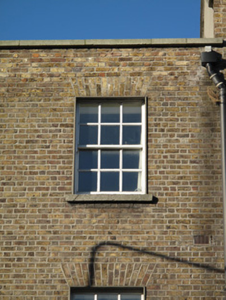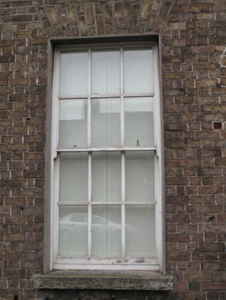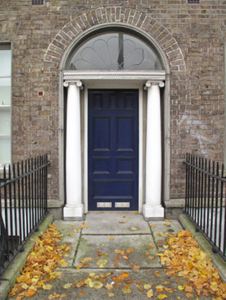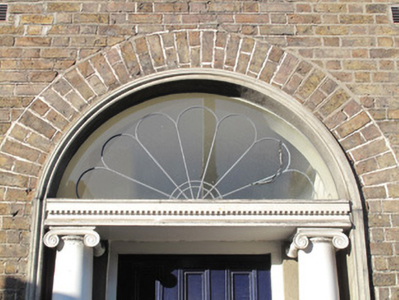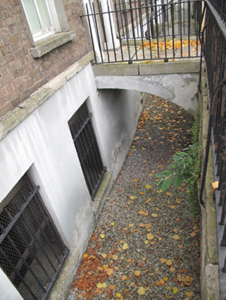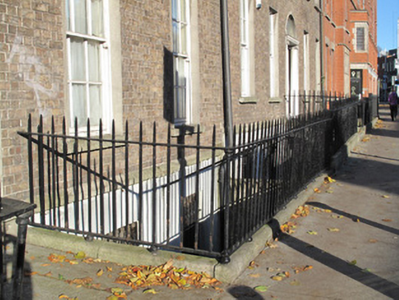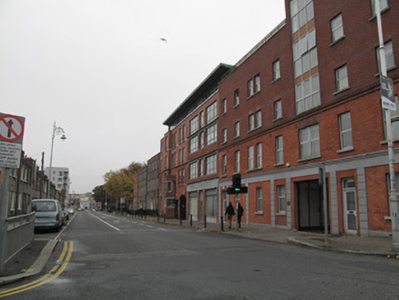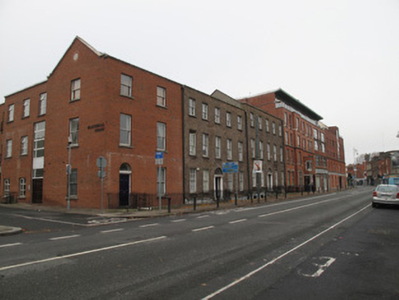Survey Data
Reg No
50070211
Rating
Regional
Categories of Special Interest
Architectural
Original Use
House
In Use As
House
Date
1780 - 1800
Coordinates
314450, 234592
Date Recorded
02/11/2012
Date Updated
--/--/--
Description
Attached five-bay three-storey over basement house, built c.1790. M-profile pitched slate roof with, red brick parapet wall, render coping. Red brick, laid in Flemish bond, to front (east) elevation, carved granite plinth course over rendered wall to basement area. Square-headed window openings, red brick voussoirs, raised render reveals, granite sills and six-over-six pane timber sash windows, cast-iron railings to windows to basement area. Segmental-arched door opening to front, red brick voussoirs and moulded render surround having painted masonry Ionic doorcase with dentillated lintel forming base for spoked fanlight. Timber panelled door opening onto sloped paved granite platform bridging basement area, flanked by wrought-iron railings on carved granite plinth wall, continuing around to enclose basement area to each side.
Appraisal
Though simply composed, this Georgian facade has a regularity of design and proportion which is characteristic of its style and apparent in the window openings, which are smaller at the upper levels, and form vertically emphasised rectilinear openings. It maintains the fenestration pattern and parapet height of its neighbour to the south, making a positive impression on the street. The central positioning of the well-executed doorcase enhances the symmetry of the façade. With few Georgian houses remaining on Blackhall Place, this and its neighbouring building add to the character of the area.

