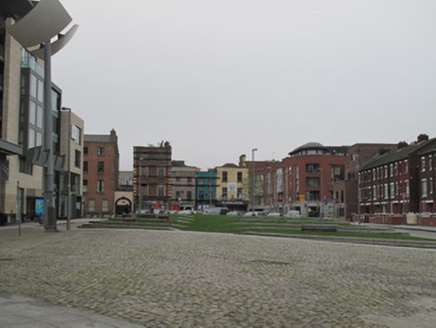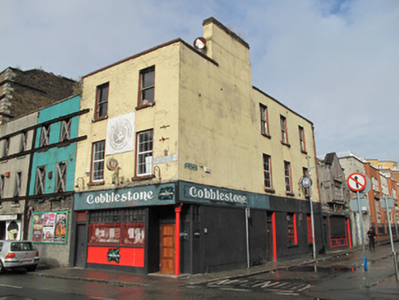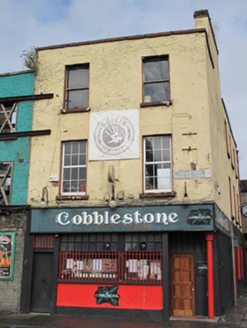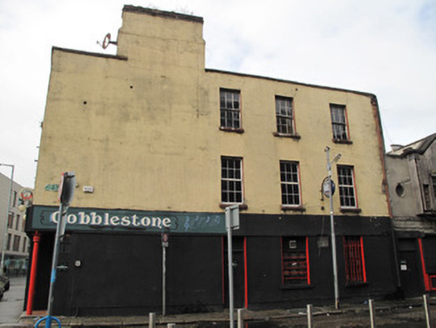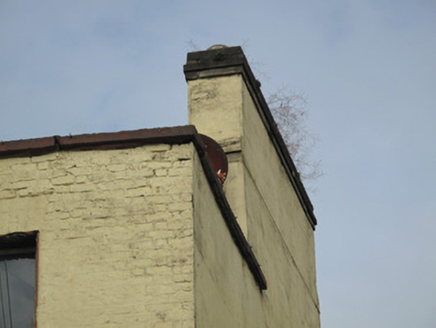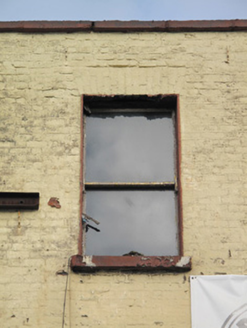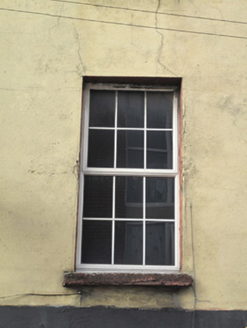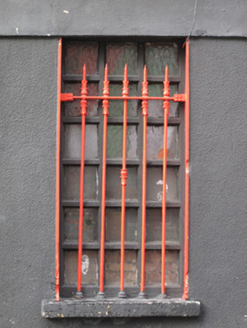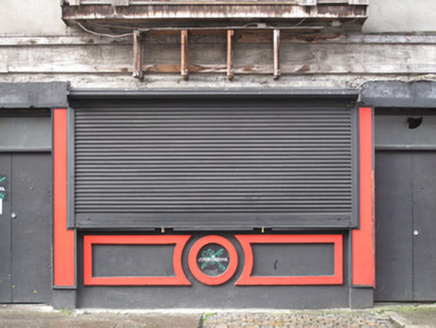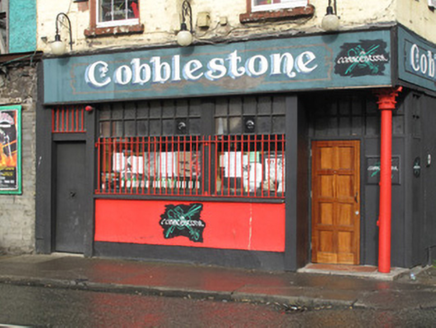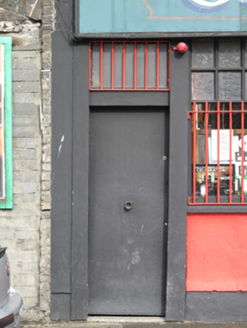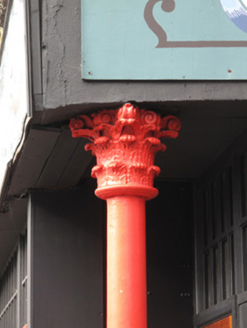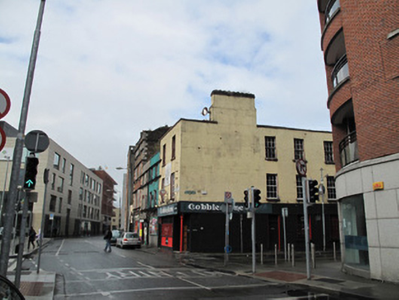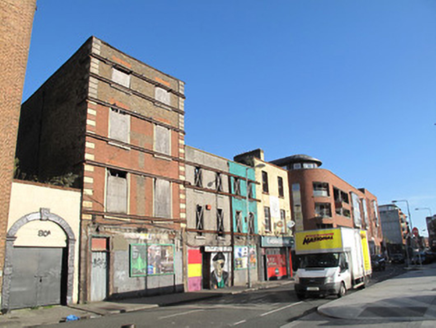Survey Data
Reg No
50070204
Rating
Regional
Categories of Special Interest
Architectural, Artistic, Social
Original Use
House
In Use As
Public house
Date
1780 - 1820
Coordinates
314733, 234646
Date Recorded
29/10/2012
Date Updated
--/--/--
Description
Corner-sited attached two-bay three-storey house, built c.1800, having shopfront to front (south) elevation. Now in use as public house. Hipped slate roof, set perpendicular to front elevation, rendered chimneystack, roof hidden behind raised painted brick parapet with painted masonry coping. Cast-iron rainwater goods. Painted brick to front, lined-and-ruled render to east elevation. Square-headed window openings having brick voussoirs, painted masonry sills, raised render reveals and timber sash windows: one-over-one pane to second floor to front, six-over-six pane to second floor to east elevation. Replacement uPVC windows to first floor. Timber-framed coloured glass windows to ground floor to east, cast-iron railings over. Shopfront to front comprising render pilasters and cast-iron column with Corinthian capital supporting timber fascia, square-headed window opening on render sill and riser, steel railing over, square-headed door openings to east and west of window, timber door and timber panelled door, and overlights. Hand-painted nameplate to fascia to both elevations. Square-headed door opening to west elevation, raised render reveal, steel door and overlight.
Appraisal
Although it has lost some of its original fabric, this building retains much of its form and character. Its timber sash windows to the second floor are notable features, and the shopfront adds interest to the streetscape, with its hand-painted fascia and an unusual cast-iron support-column. Thom’s Directory of 1850 lists here John Cassidy, vintner, implying that it has a long history as a public house. It is one of the few older buildings forming a boundary to Smithfield, and indicates the historic use of the space.
