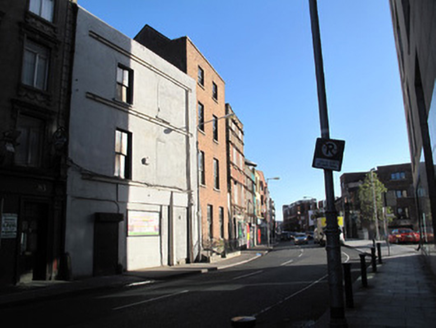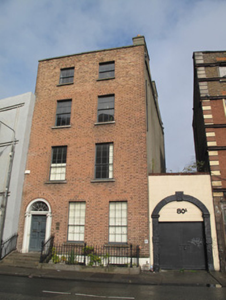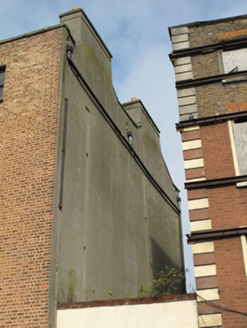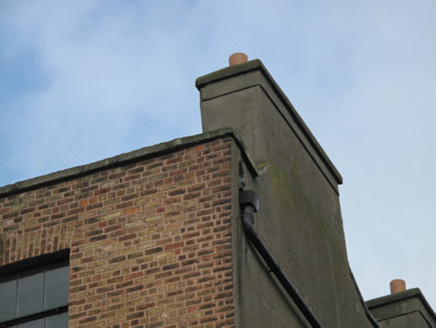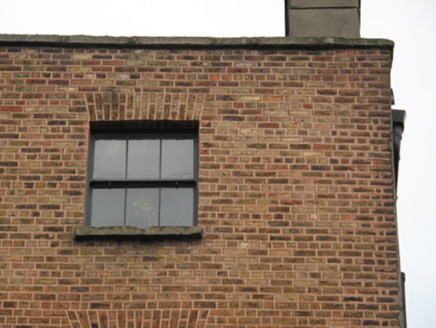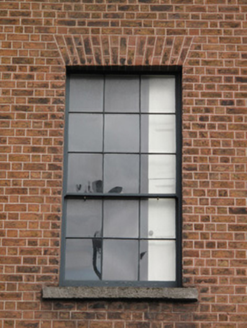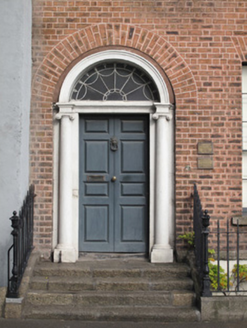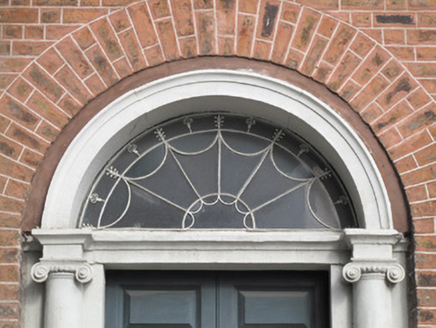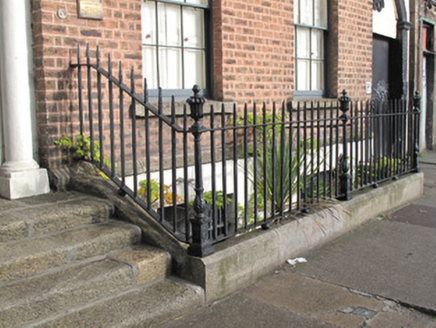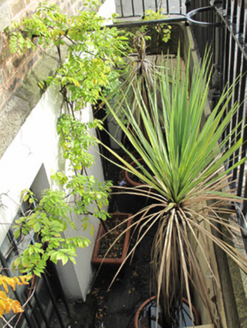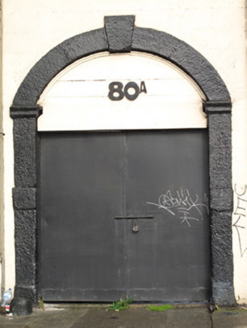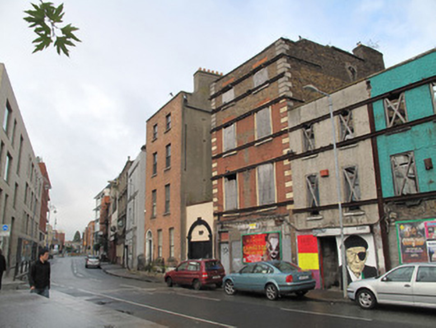Survey Data
Reg No
50070202
Rating
Regional
Categories of Special Interest
Architectural, Artistic
Original Use
House
In Use As
House
Date
1740 - 1810
Coordinates
314707, 234644
Date Recorded
29/10/2012
Date Updated
--/--/--
Description
Terraced two-bay four-storey over basement house with adjoining carriage arch to east, built c.1750, rebuilt c.1800. M-profile pitched slate roof, rendered chimneystacks, red brick parapet having granite coping. Some cast-iron rainwater goods. Red brick, laid in Flemish bond, to front (south) elevation, lined-and-ruled rendered walls to east elevation and to front of carriage arch. Carved granite plinth course over rendered wall to basement area. Square-headed window openings having red brick voussoirs, granite sills, and timber sash windows. Three-over-three pane to third floor, six-over-six pane to second floor and basement, nine-over-six pane to ground and first floors. Cast-iron railings to window to basement. Round-arched door opening with red brick voussoirs and render Ionic doorcase comprising fluted Ionic columns supporting fluted lintel cornice and fluted hood moulding, spoked fanlight over timber panelled door opening onto granite platform having remains of cast-iron bootscraper and four granite steps to footpath, platform and steps flanked by wrought-iron railings with cast-iron corner posts, on granite plinth wall, continuing around to enclose basement area. Segmental-headed opening to carriage arch having painted tooled stone block-and-start surround and keystone, double-leaf steel door and timber tympanum. Painted stone jostle stone to south-west of arch.
Appraisal
This elegant mid-Georgian terraced house was significantly rebuilt c.1800, and has recently undergone conservation. Due to appropriate materials such as timber sash windows with narrow glazing bars and careful repointing with lime mortar, it retains its Georgian aspect. The diminishing windows and regular fenestration create a well-proportioned façade, which is enhanced by an Ionic doorcase and spoked fanlight. The presence of an adjoining carriage arch adds interest to the building and to the streetscape. Its stone surround is well-executed and attests to the skill and craftsmanship of stonemasons and builders in the early nineteenth century. Thom’s directory of 1850 lists this house as being the residence of Richard Spring, pawnbroker.
