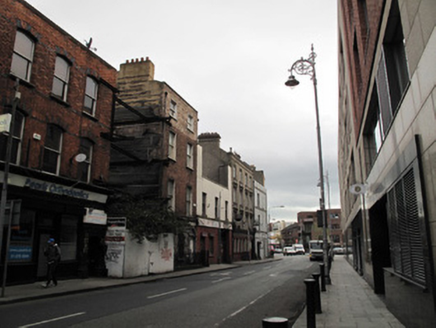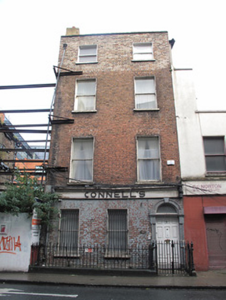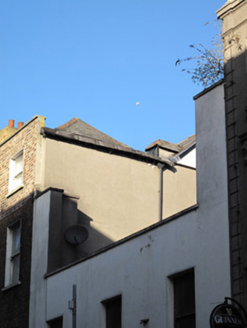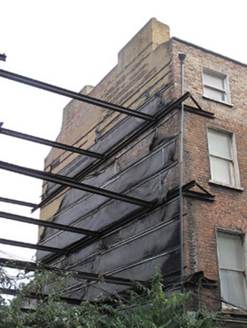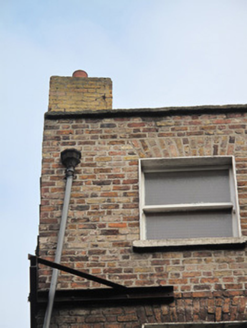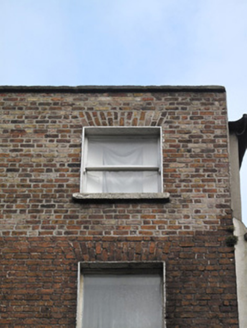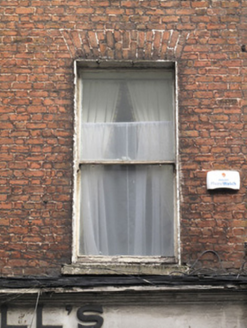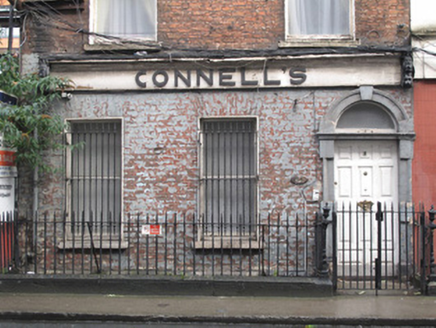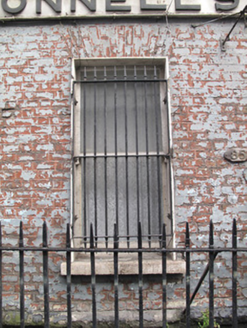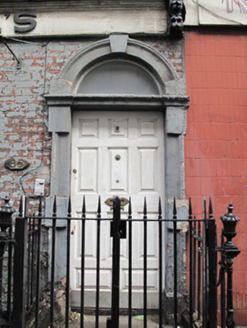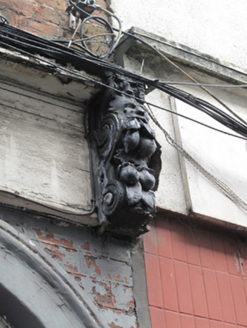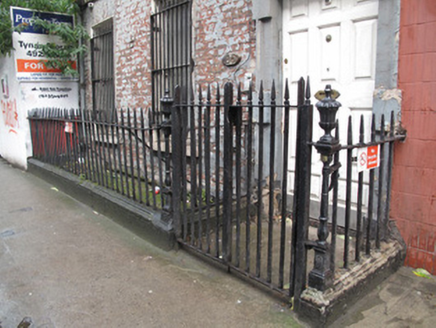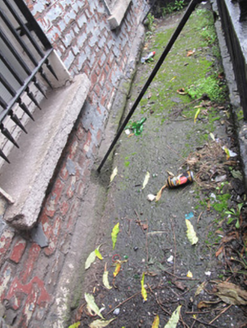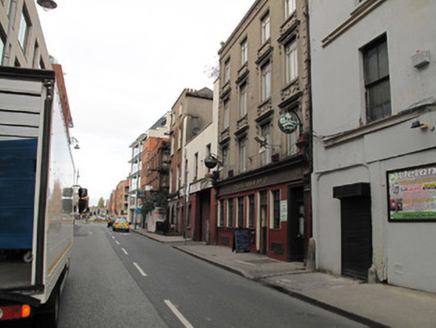Survey Data
Reg No
50070200
Rating
Regional
Categories of Special Interest
Architectural, Artistic
Original Use
House
Historical Use
Shop/retail outlet
Date
1740 - 1760
Coordinates
314671, 234647
Date Recorded
29/10/2012
Date Updated
--/--/--
Description
Attached two-bay four-storey house, built c.1750 as part of a terrace, having shopfront to front (south) elevation. Building to west missing, steel supports in place. M-profile pitched slate roof, hipped to east to front, hidden behind raised red brick parapet wall with granite coping. Yellow brick chimneystacks, some cast-iron rainwater goods. Red brick, laid in Flemish bond, to front, rebuilt to third floor, rendered wall to east elevation, yellow and red brick to west elevation. Painted brick to ground floor, painted granite plinth course. Square-headed window openings having red brick voussoirs, raised render reveals, painted masonry sills, one-over-one pane timber sash windows. Wrought-iron railings to ground floor windows. Timber fascia and carved cornice over ground floor, flanked by elaborately carved and scrolled consoles. Round-headed door opening with painted masonry doorcase, comprising carved block-and-start surround, plain fanlight over carved lintel and timber panelled door. Wrought-iron railings having cast-iron corner-posts on carved painted masonry plinth wall, matching railings, double-leaf wrought-iron gate.
Appraisal
Thom’s Directory of 1850 lists this house as being the residence of Mr Christopher Coffey. It has a regularity of design and proportion, emphasised through the decreasing scale of fenestration, a feature which was characteristic of Georgian architecture. The façade is further distinguished by the vestiges of a shopfront, with skilled craftsmanship apparent in the execution of the elaborate consoles and elegant doorcase, which add considerable visual interest to the façade. This building would once have formed part of a terrace, and is now a lone survivor.
